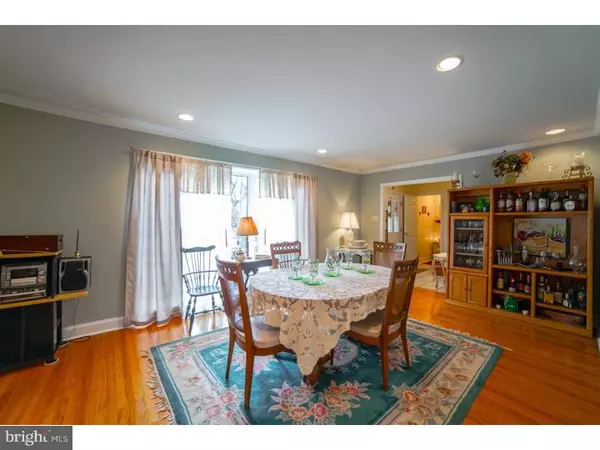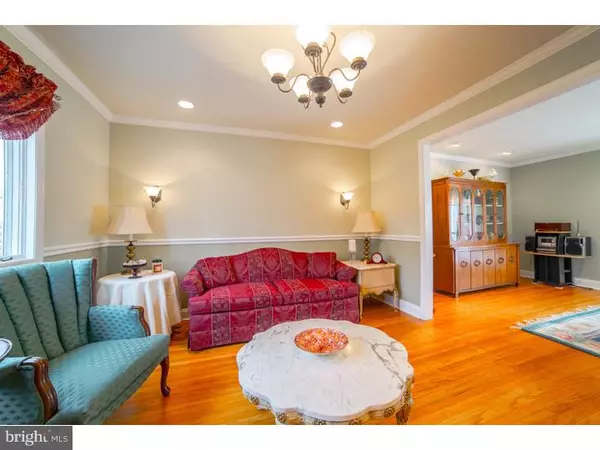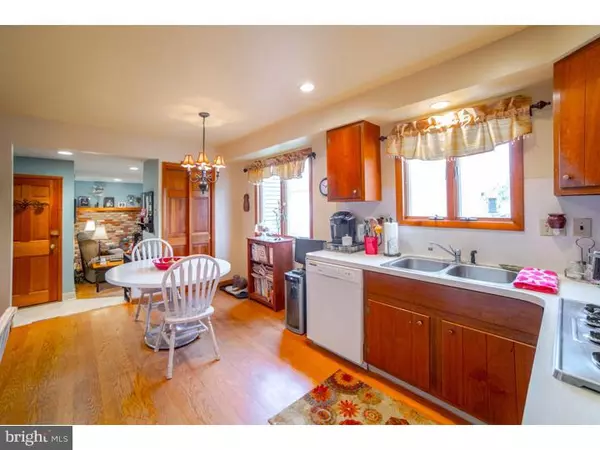$239,000
$242,000
1.2%For more information regarding the value of a property, please contact us for a free consultation.
4 Beds
3 Baths
1,862 SqFt
SOLD DATE : 10/15/2015
Key Details
Sold Price $239,000
Property Type Single Family Home
Sub Type Detached
Listing Status Sold
Purchase Type For Sale
Square Footage 1,862 sqft
Price per Sqft $128
Subdivision Knollwood
MLS Listing ID 1002565614
Sold Date 10/15/15
Style Colonial
Bedrooms 4
Full Baths 2
Half Baths 1
HOA Y/N N
Abv Grd Liv Area 1,862
Originating Board TREND
Year Built 1964
Annual Tax Amount $7,837
Tax Year 2015
Lot Size 8,250 Sqft
Acres 0.19
Lot Dimensions 75X110
Property Description
Large Colonial with 4 bedroom 2.5 bath home. Has finished tiled basement with office, in the great neighborhood of highly desirable Knollwood. Walking distance to Colombia Lakes. Gleaming HARDWOOD floors in every room in home! Whole house freshly painted nice neutral colors throughout. Crown molding in dining room and living room. Ceiling fans in every room. Recessed lighting throughout home, Anderson Replacement Windows throughout most of home. New Roof installed (2014) even plywood replaced. Newer 50 gallon gas hot water tank installed (2011). Newer Heater and AC Goodman unit (2000). Family room has gas fireplace, with New Pella Sliding Backdoor (2014) which leads to a massive lighted deck 34ft x 24ft. Great for entertaining and outdoor barbeques and family fun. Home has eat-in-kitchen, double stainless steel sink with disposal, Gas range, built-in dishwasher, and microwave oven, formal dining room and living room. Master bedroom has full bath. Finished Basement 22ft x19ft with office 11x8. Storage, this house has it, from the garage, basement, storage shed in back yard, and attic above the garage, with access from inside home on 2nd floor, and a pull down attic with flooring above home. Maintenance free exterior including vinyl siding and brick front. Yard has invisible dog fence. Home has a fish pond in front of house has goldfish in it. Walk to the Cherry Hill Park & playground, walking distance to the Carusi Middle School, 1 block away. Shoppers dream with the 10 minutes to the Cherry Hill & Moorestown Malls. Commuters dream with easy access to 73/Rt.38/Rt.41. You are only 20 min. to Philadelphia. You have award winning schools you can go to Cherry Hill West or East High School. Cherry Valley also offers its own community pool and swim club just down the street. Walking distance to all houses of worship. Come see this well maintained and loved property, the owner has taken great care and pride be sure to put this on your must see list! SEE THIS AWESOME HOME and MAKE IT YOUR OWN!!! This is a VERY NICE HOME in a GREAT LOCATION!!!
Location
State NJ
County Camden
Area Cherry Hill Twp (20409)
Zoning RES
Rooms
Other Rooms Living Room, Dining Room, Primary Bedroom, Bedroom 2, Bedroom 3, Kitchen, Family Room, Bedroom 1, Laundry, Other, Attic
Basement Full, Drainage System, Fully Finished
Interior
Interior Features Primary Bath(s), Ceiling Fan(s), Attic/House Fan, Sprinkler System, Kitchen - Eat-In
Hot Water Natural Gas
Heating Gas, Forced Air
Cooling Central A/C
Flooring Wood
Fireplaces Number 1
Fireplaces Type Brick, Gas/Propane
Equipment Cooktop, Oven - Wall, Oven - Double, Dishwasher, Disposal, Built-In Microwave
Fireplace Y
Window Features Replacement
Appliance Cooktop, Oven - Wall, Oven - Double, Dishwasher, Disposal, Built-In Microwave
Heat Source Natural Gas
Laundry Main Floor
Exterior
Exterior Feature Deck(s)
Parking Features Inside Access, Garage Door Opener
Garage Spaces 3.0
Water Access N
Roof Type Pitched,Shingle
Accessibility None
Porch Deck(s)
Attached Garage 1
Total Parking Spaces 3
Garage Y
Building
Lot Description Flag, Level, Front Yard, Rear Yard
Story 2
Foundation Brick/Mortar
Sewer Public Sewer
Water Public
Architectural Style Colonial
Level or Stories 2
Additional Building Above Grade
New Construction N
Schools
Elementary Schools Joyce Kilmer
Middle Schools Carusi
High Schools Cherry Hill High - West
School District Cherry Hill Township Public Schools
Others
Tax ID 09-00322 01-00010
Ownership Fee Simple
Security Features Security System
Acceptable Financing Conventional, VA, USDA
Listing Terms Conventional, VA, USDA
Financing Conventional,VA,USDA
Read Less Info
Want to know what your home might be worth? Contact us for a FREE valuation!

Our team is ready to help you sell your home for the highest possible price ASAP

Bought with Michele Katinsky • Sold Pros Real Estate LLC
GET MORE INFORMATION
Agent | License ID: 0225193218 - VA, 5003479 - MD
+1(703) 298-7037 | jason@jasonandbonnie.com






