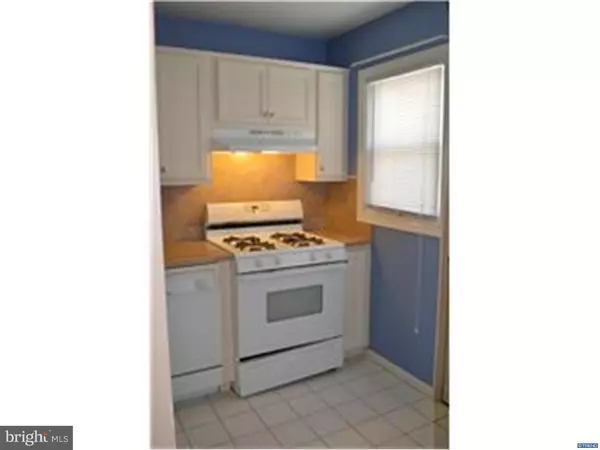$124,900
$124,900
For more information regarding the value of a property, please contact us for a free consultation.
3 Beds
2 Baths
1,075 SqFt
SOLD DATE : 09/11/2015
Key Details
Sold Price $124,900
Property Type Townhouse
Sub Type Interior Row/Townhouse
Listing Status Sold
Purchase Type For Sale
Square Footage 1,075 sqft
Price per Sqft $116
Subdivision Cleland Heights
MLS Listing ID 1002563654
Sold Date 09/11/15
Style Colonial
Bedrooms 3
Full Baths 1
Half Baths 1
HOA Y/N N
Abv Grd Liv Area 1,075
Originating Board TREND
Year Built 1955
Annual Tax Amount $1,088
Tax Year 2014
Lot Size 1,742 Sqft
Acres 0.04
Lot Dimensions 18X104
Property Description
Absolutely stunning best describes this amazing home in popular Cleland Heights! The seller has done everything for you! Charming curb appeal is evident upon arrival. Inside you are greeted by gleaming newly-refinished hardwood floors. Fresh and neutral paint. New HVAC, water heater, high-efficiency windows, front and storm door. Beautifully updated kitchen featuring modern white cabinetry and stylish countertops. Upstairs you will enjoy 3 spacious bedrooms to serve a multitude of needs...all with newly refinished hardwood floors. The lower-level offers additional living space with a newly-updated half bath. Seller is graciously providing a Home Owner's Warranty to the proud new owners of this fine home. This home is a true gem and a must see!
Location
State DE
County New Castle
Area Elsmere/Newport/Pike Creek (30903)
Zoning NCTH
Rooms
Other Rooms Living Room, Dining Room, Primary Bedroom, Bedroom 2, Kitchen, Family Room, Bedroom 1
Basement Full, Fully Finished
Interior
Hot Water Natural Gas
Heating Gas, Forced Air
Cooling Central A/C
Fireplace N
Heat Source Natural Gas
Laundry Basement
Exterior
Exterior Feature Deck(s)
Utilities Available Cable TV
Water Access N
Accessibility None
Porch Deck(s)
Garage N
Building
Lot Description Flag
Story 2
Foundation Brick/Mortar
Sewer Public Sewer
Water Public
Architectural Style Colonial
Level or Stories 2
Additional Building Above Grade
New Construction N
Schools
Elementary Schools Richardson Park
Middle Schools Alexis I. Du Pont
High Schools Thomas Mckean
School District Red Clay Consolidated
Others
Tax ID 07-039.20-093
Ownership Fee Simple
Security Features Security System
Acceptable Financing Conventional, FHA 203(b)
Listing Terms Conventional, FHA 203(b)
Financing Conventional,FHA 203(b)
Read Less Info
Want to know what your home might be worth? Contact us for a FREE valuation!

Our team is ready to help you sell your home for the highest possible price ASAP

Bought with Faith M Streett • BHHS Fox & Roach-Concord
GET MORE INFORMATION
Agent | License ID: 0225193218 - VA, 5003479 - MD
+1(703) 298-7037 | jason@jasonandbonnie.com






