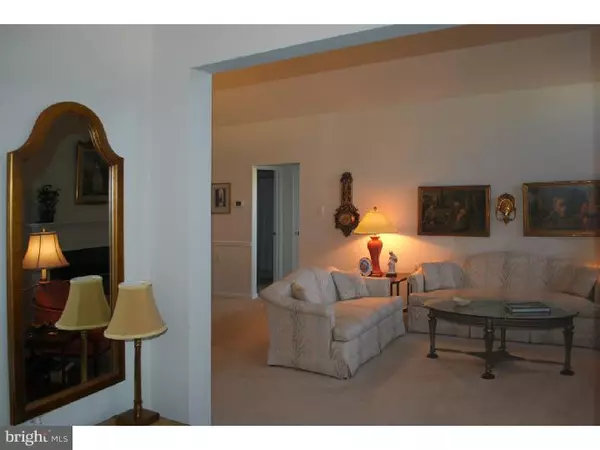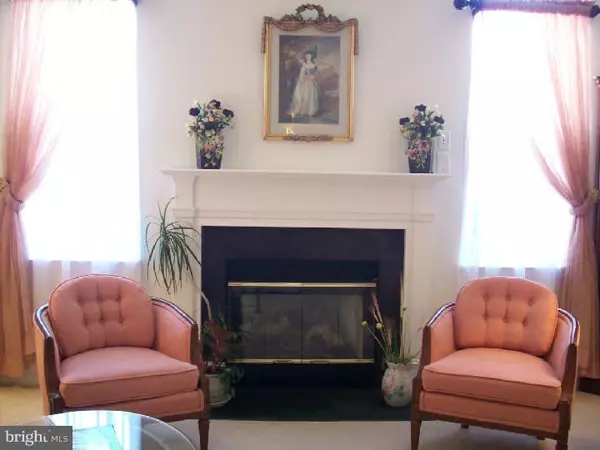$257,500
$257,500
For more information regarding the value of a property, please contact us for a free consultation.
3 Beds
3 Baths
2,328 SqFt
SOLD DATE : 11/30/2015
Key Details
Sold Price $257,500
Property Type Townhouse
Sub Type Interior Row/Townhouse
Listing Status Sold
Purchase Type For Sale
Square Footage 2,328 sqft
Price per Sqft $110
Subdivision Villages At Hillview
MLS Listing ID 1002564784
Sold Date 11/30/15
Style Traditional
Bedrooms 3
Full Baths 2
Half Baths 1
HOA Fees $257/mo
HOA Y/N Y
Abv Grd Liv Area 2,328
Originating Board TREND
Year Built 2004
Annual Tax Amount $5,110
Tax Year 2015
Lot Size 3,996 Sqft
Acres 0.09
Lot Dimensions IRREGULAR
Property Description
Introducing one of Hillview's premium original lots with extraordinary views of the hillside and valley. Experience beautiful sunrises and sunsets from your own property. "Like new construction" -this exceptional Jenkins model- (largest of 4 offered) truly exudes class & style with neutral, tasteful decor and numerous upgrades and renovations including: Enlarged MBR, MBR Closet, Bonus Sunroom w/new carpeting,cabinets and vanity in Laundry, Luxury Faux Ceramic Kitchen Tile flooring,completion of 2nd Floor with double closets, 1/2 bath and custom commercial shelving in garage. As of 2012, entire exterior was re-wrapped, new gutters, downspouts and fascia, siding, new bedroom windows,and new flashing and chimney rebuilt. Added custom mini-blinds and new window treatments, kitchen water filtration system, brand new hot water heater and BRAND new HVAC Lennox model w/14 SEER rating, ultraviolet system, electrostatic air filter system and whole house humidifer. As an active adult community, Hillview affords an exquisite setting that captures the rural charm and ambiance of the area while offering the conveniences of a contemporary lifestyle. Numerous shopping centers, restaurants, golf clubs, major roadways and medical facilities are within easy reach. Not to mention the wide array of amenities offered featuring 5 amenity buildings to suit any hobby or pastime. Enjoy everything from sewing rooms to grille and kitchen cook offs; cozy, library reading rooms w/Internet cafe, sports and gaming rooms, billiards and cards and Grand Ballroom. And of course we can't forget to mention the full gym offering a variety of classes, cardio and free weights, indoor and outdoor pool and a hot tub for relaxing after a great workout! Truly a must see to appreciate Price reduction for a quick sale - Motivated Seller!
Location
State PA
County Chester
Area Valley Twp (10338)
Zoning C
Direction Southeast
Rooms
Other Rooms Living Room, Dining Room, Primary Bedroom, Bedroom 2, Kitchen, Family Room, Bedroom 1, Laundry, Other, Attic
Interior
Interior Features Primary Bath(s), Ceiling Fan(s), Water Treat System, Stall Shower, Kitchen - Eat-In
Hot Water Natural Gas
Heating Gas, Forced Air
Cooling Central A/C
Flooring Wood, Fully Carpeted, Vinyl, Tile/Brick
Fireplaces Number 1
Fireplaces Type Gas/Propane
Equipment Oven - Self Cleaning, Dishwasher
Fireplace Y
Window Features Energy Efficient,Replacement
Appliance Oven - Self Cleaning, Dishwasher
Heat Source Natural Gas
Laundry Main Floor
Exterior
Exterior Feature Porch(es)
Parking Features Inside Access, Garage Door Opener
Garage Spaces 4.0
Utilities Available Cable TV
Amenities Available Swimming Pool, Tennis Courts, Club House
Water Access N
Roof Type Pitched,Shingle
Accessibility Mobility Improvements
Porch Porch(es)
Attached Garage 2
Total Parking Spaces 4
Garage Y
Building
Lot Description Irregular, Sloping, Open, Rear Yard, SideYard(s)
Story 1.5
Foundation Concrete Perimeter
Sewer Public Sewer
Water Public
Architectural Style Traditional
Level or Stories 1.5
Additional Building Above Grade
Structure Type Cathedral Ceilings
New Construction N
Schools
High Schools Coatesville Area Senior
School District Coatesville Area
Others
HOA Fee Include Pool(s),Common Area Maintenance,Lawn Maintenance,Snow Removal,Health Club,All Ground Fee,Management
Senior Community Yes
Tax ID 38-03 -0041.1900
Ownership Fee Simple
Security Features Security System
Acceptable Financing Conventional
Listing Terms Conventional
Financing Conventional
Read Less Info
Want to know what your home might be worth? Contact us for a FREE valuation!

Our team is ready to help you sell your home for the highest possible price ASAP

Bought with Barbara McClure • RE/MAX Town & Country

"My job is to find and attract mastery-based agents to the office, protect the culture, and make sure everyone is happy! "
GET MORE INFORMATION






