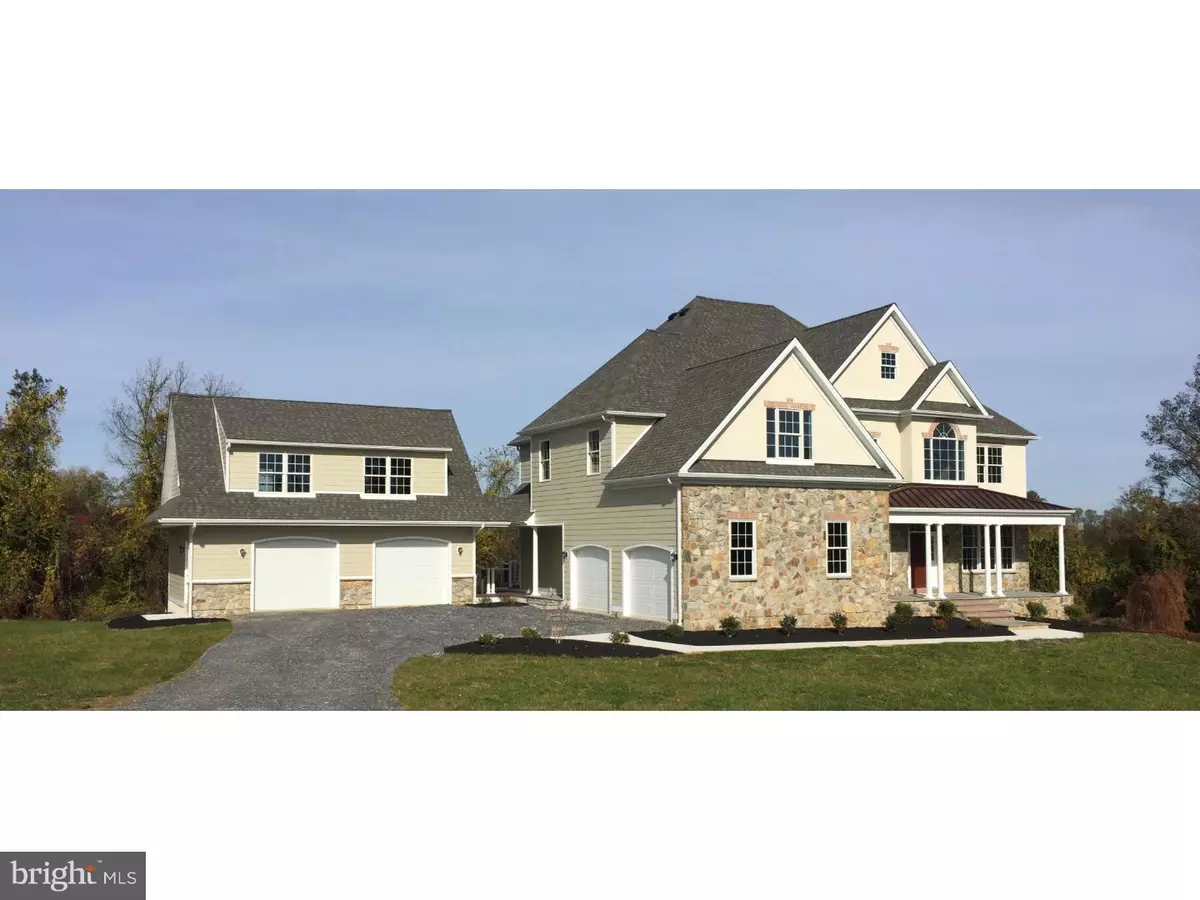$950,000
$984,999
3.6%For more information regarding the value of a property, please contact us for a free consultation.
5 Beds
5 Baths
4,935 SqFt
SOLD DATE : 06/09/2017
Key Details
Sold Price $950,000
Property Type Single Family Home
Sub Type Detached
Listing Status Sold
Purchase Type For Sale
Square Footage 4,935 sqft
Price per Sqft $192
Subdivision None Available
MLS Listing ID 1002551878
Sold Date 06/09/17
Style French
Bedrooms 5
Full Baths 5
HOA Y/N N
Abv Grd Liv Area 4,035
Originating Board TREND
Year Built 2015
Annual Tax Amount $2,560
Tax Year 2017
Lot Size 2.234 Acres
Acres 2.23
Lot Dimensions 317X307
Property Description
Showcase new construction home with original first time offered floor plan. Designed with entertaining and easy everyday living in mind with spacious sunlit rooms. Main level offers impressive Living Room, useful Mudroom, elegant Dining room, enjoyable spacious Gourmet Kitchen, delightful Family room with 10' coffered ceilings, quiet Study (that can also be a first floor bedroom) and a full bath. 9' foot ceilings, hardwood and tile floors throughout main and upper levels. Finished daylight walk-out basement with 9' ceilings and full bath. Four car garage: two attached and two semi-detached with optional in-law suite above. Upper level has four bedrooms, three full baths, laundry and loft. Expansive deck across entire back and portion of side with two covered porch sections to enjoy the outdoors rain or shine. Crown moldings, chair rail and trim level that compliments the design. Beautiful, quiet 2.2 acre lot in Unionville-Chadds Ford Schools that's minutes away from Rt.202, Rt.1 and all the shopping your heart desires. A carefully and well thought out plan plus the highest quality construction, all hallmarks of the builder. Compare other homes on the market and see just how much more you get with this new construction!
Location
State PA
County Delaware
Area Chadds Ford Twp (10404)
Zoning R-1
Direction South
Rooms
Other Rooms Living Room, Dining Room, Primary Bedroom, Bedroom 2, Bedroom 3, Kitchen, Family Room, Bedroom 1, In-Law/auPair/Suite, Laundry, Other, Attic
Basement Full, Outside Entrance, Drainage System
Interior
Interior Features Primary Bath(s), Kitchen - Island, Butlers Pantry, Air Filter System, Stall Shower, Dining Area
Hot Water Propane
Heating Propane, Forced Air, Zoned
Cooling Central A/C
Flooring Wood, Tile/Brick
Fireplaces Number 1
Fireplaces Type Stone
Equipment Cooktop, Oven - Wall, Oven - Double, Oven - Self Cleaning, Dishwasher, Disposal, Energy Efficient Appliances, Built-In Microwave
Fireplace Y
Window Features Energy Efficient
Appliance Cooktop, Oven - Wall, Oven - Double, Oven - Self Cleaning, Dishwasher, Disposal, Energy Efficient Appliances, Built-In Microwave
Heat Source Bottled Gas/Propane
Laundry Upper Floor
Exterior
Exterior Feature Deck(s), Breezeway
Parking Features Inside Access, Garage Door Opener, Oversized
Garage Spaces 7.0
Utilities Available Cable TV
Water Access N
Roof Type Shingle,Metal
Accessibility None
Porch Deck(s), Breezeway
Total Parking Spaces 7
Garage Y
Building
Lot Description Corner, Level, Sloping, Open, Trees/Wooded, Front Yard, Rear Yard, SideYard(s)
Story 2
Foundation Brick/Mortar
Sewer On Site Septic
Water Well
Architectural Style French
Level or Stories 2
Additional Building Above Grade, Below Grade
Structure Type Cathedral Ceilings
New Construction Y
Others
Senior Community No
Tax ID 04-00-00311-01
Ownership Fee Simple
Security Features Security System
Acceptable Financing Conventional, VA, FHA 203(b), USDA
Listing Terms Conventional, VA, FHA 203(b), USDA
Financing Conventional,VA,FHA 203(b),USDA
Read Less Info
Want to know what your home might be worth? Contact us for a FREE valuation!

Our team is ready to help you sell your home for the highest possible price ASAP

Bought with Rory D Burkhart • Keller Williams Realty - Kennett Square
GET MORE INFORMATION
Agent | License ID: 0225193218 - VA, 5003479 - MD
+1(703) 298-7037 | jason@jasonandbonnie.com






