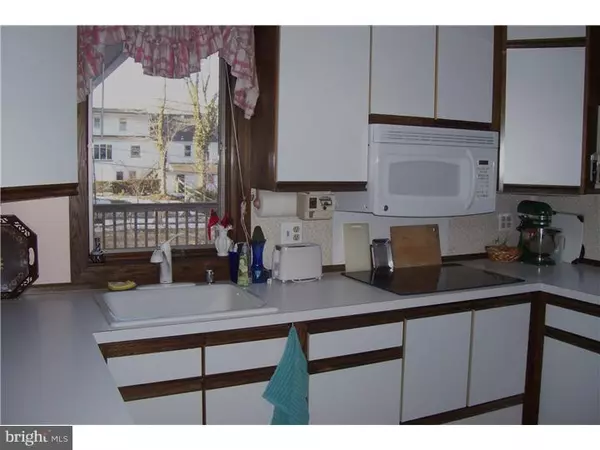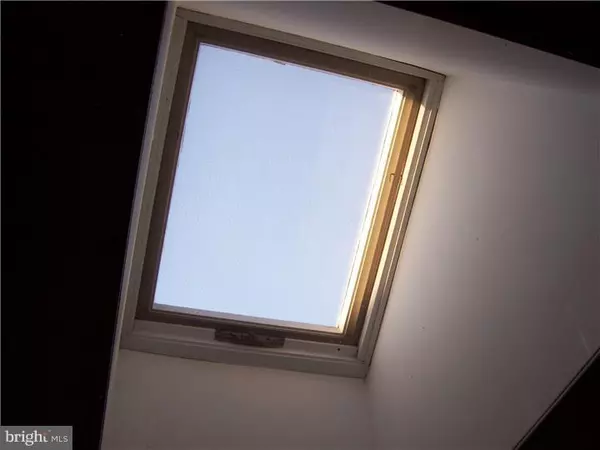$295,000
$309,900
4.8%For more information regarding the value of a property, please contact us for a free consultation.
3 Beds
2 Baths
1,557 SqFt
SOLD DATE : 10/15/2015
Key Details
Sold Price $295,000
Property Type Single Family Home
Sub Type Detached
Listing Status Sold
Purchase Type For Sale
Square Footage 1,557 sqft
Price per Sqft $189
Subdivision None Available
MLS Listing ID 1002543928
Sold Date 10/15/15
Style Colonial,Ranch/Rambler
Bedrooms 3
Full Baths 2
HOA Y/N N
Abv Grd Liv Area 1,557
Originating Board TREND
Year Built 1955
Annual Tax Amount $4,965
Tax Year 2015
Lot Size 0.378 Acres
Acres 0.38
Lot Dimensions 151X109
Property Description
Expanded open-concept rancher in a very quiet section of Upper Southampton. Nestled among large trees you'll sense the pride of ownership as soon as you step in the door. A huge sun-drenched living room featuring a colonial brick fireplace with a built-in bookcase; Large open dining room leading to a beautiful den with a vaulted ceiling and skylights. The kitchen offers tons of storage in the many cabinets as well as a pantry and a few custom wall niches, adding style & interest, and highlighted by a large skylight. There is a convenient first floor laundry that includes a laundry tub, & a pull-down stair to access attic storage. The rear bedroom & bathroom were both designed for wheelchair accessibility with wide doorways & pocket doors. The spacious bath features a walk-in shower with a built-in seat & non-intrusive grab handles. The bedroom offers an entire wall of closet space and is cable wired. Two additional spacious bedrooms & another full bath round out the living space of this beautiful home. Other features include a side-entry, 2-car attached garage with loft storage, and a number of handy storage shelves. A huge basement offering two walk-out doors that could easily be converted to a family or game room, or simply used for mega-storage. There's even an unfinished, framed-out space that could be a small apartment. The grounds include a mahogany deck accessed by a ramp, large trees, & a babbling brook at the rear edge of the property. This is a very special and relaxing environment and yet has easy access to nearly everything, as it is located just a long block from Street Road. A well-kept true beauty, now ready for quick settlement!
Location
State PA
County Bucks
Area Upper Southampton Twp (10148)
Zoning R2
Direction Southeast
Rooms
Other Rooms Living Room, Dining Room, Primary Bedroom, Bedroom 2, Kitchen, Family Room, Bedroom 1, Laundry, Attic
Basement Full, Unfinished, Outside Entrance
Interior
Interior Features Butlers Pantry, Skylight(s), Stain/Lead Glass, Air Filter System, Stall Shower
Hot Water Electric
Heating Oil, Forced Air, Programmable Thermostat
Cooling Central A/C
Flooring Wood, Vinyl
Fireplaces Number 1
Fireplaces Type Brick
Equipment Cooktop, Oven - Wall, Oven - Self Cleaning, Dishwasher, Disposal, Built-In Microwave
Fireplace Y
Window Features Energy Efficient,Replacement
Appliance Cooktop, Oven - Wall, Oven - Self Cleaning, Dishwasher, Disposal, Built-In Microwave
Heat Source Oil
Laundry Main Floor
Exterior
Exterior Feature Deck(s), Porch(es)
Parking Features Inside Access, Garage Door Opener
Garage Spaces 5.0
Utilities Available Cable TV
Roof Type Pitched,Shingle
Accessibility Mobility Improvements
Porch Deck(s), Porch(es)
Attached Garage 2
Total Parking Spaces 5
Garage Y
Building
Lot Description Corner, Level, Sloping, Open, Trees/Wooded, Front Yard, Rear Yard, SideYard(s)
Story 1
Foundation Brick/Mortar
Sewer Public Sewer
Water Public
Architectural Style Colonial, Ranch/Rambler
Level or Stories 1
Additional Building Above Grade
Structure Type Cathedral Ceilings
New Construction N
Schools
Middle Schools Eugene Klinger
High Schools William Tennent
School District Centennial
Others
Tax ID 48-017-111
Ownership Fee Simple
Security Features Security System
Acceptable Financing Conventional, VA, FHA 203(b)
Listing Terms Conventional, VA, FHA 203(b)
Financing Conventional,VA,FHA 203(b)
Read Less Info
Want to know what your home might be worth? Contact us for a FREE valuation!

Our team is ready to help you sell your home for the highest possible price ASAP

Bought with Celeste Fulginitti • Century 21 Advantage Gold-Lower Bucks
GET MORE INFORMATION
Agent | License ID: 0225193218 - VA, 5003479 - MD
+1(703) 298-7037 | jason@jasonandbonnie.com






