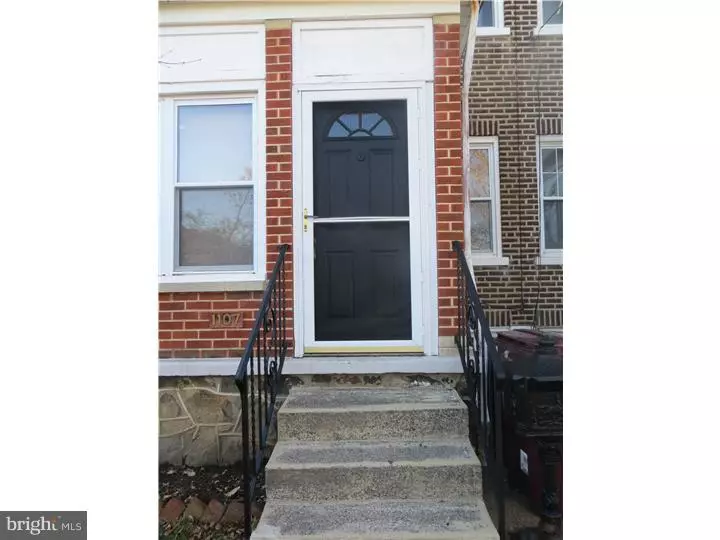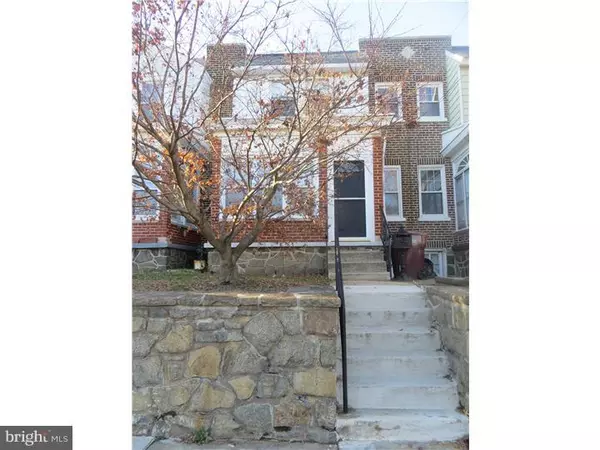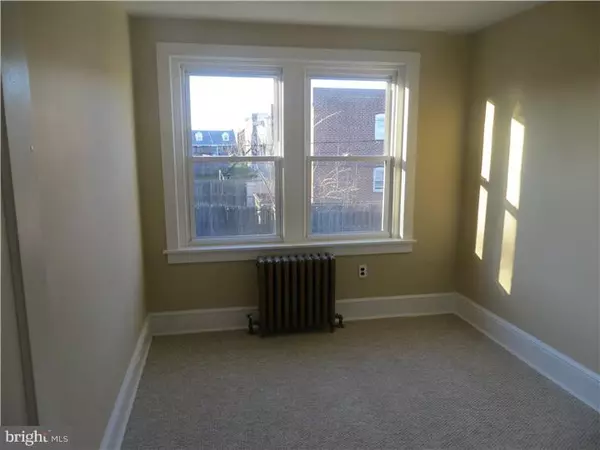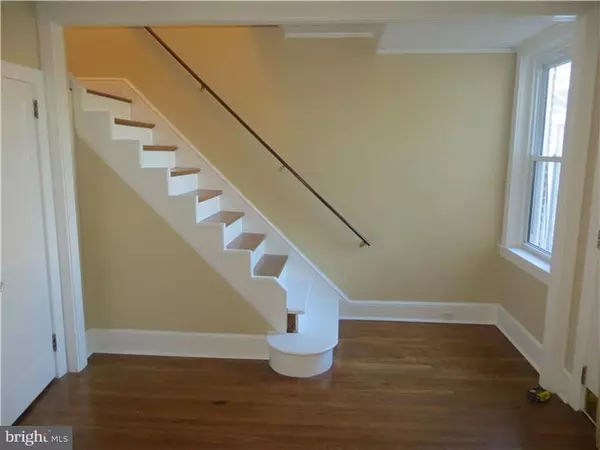$110,000
$112,500
2.2%For more information regarding the value of a property, please contact us for a free consultation.
3 Beds
1 Bath
1,150 SqFt
SOLD DATE : 12/28/2015
Key Details
Sold Price $110,000
Property Type Townhouse
Sub Type Interior Row/Townhouse
Listing Status Sold
Purchase Type For Sale
Square Footage 1,150 sqft
Price per Sqft $95
Subdivision Wilm #25
MLS Listing ID 1002515436
Sold Date 12/28/15
Style Colonial
Bedrooms 3
Full Baths 1
HOA Y/N N
Abv Grd Liv Area 1,150
Originating Board TREND
Year Built 1928
Annual Tax Amount $1,368
Tax Year 2015
Lot Size 2,178 Sqft
Acres 0.05
Lot Dimensions 20X100
Property Description
Great starter home or investment property! Turn key and move in ready. Seller just professionally painted entire home. Nice original hardwood flooring throughout the main level and up the staircase. The second floor has brand new carpeting just installed. Master bedroom is spacious with ceiling fans. 2nd and 3rd bedroom are ample size for bedrooms or home based office. The Seller just installed a brand new gas heater and gas hot water (Nov 2013). Replacement windows throughout most of the home. Large living room flows nicely into the full sized dining room. Kitchen has newer gas stove, updated counter tops, and new faucet. Refrigerator is included. There is a mud room or utility area for extra storage off the kitchen that leads to the backyard. The fenced yard has a small paver patio, storage shed and nice landscaping. Basement has a walk out the rear yard and is full sized with lots of storage space. Separate laundry area and workshop area are a plus. Easy to show and available for immediate occupancy.
Location
State DE
County New Castle
Area Wilmington (30906)
Zoning 26R-3
Rooms
Other Rooms Living Room, Dining Room, Primary Bedroom, Bedroom 2, Kitchen, Bedroom 1, Attic
Basement Full, Unfinished, Outside Entrance
Interior
Interior Features Ceiling Fan(s)
Hot Water Natural Gas
Heating Gas, Hot Water, Radiator
Cooling Wall Unit
Flooring Wood, Fully Carpeted
Equipment Dishwasher, Disposal, Energy Efficient Appliances
Fireplace N
Window Features Replacement
Appliance Dishwasher, Disposal, Energy Efficient Appliances
Heat Source Natural Gas
Laundry Basement
Exterior
Exterior Feature Deck(s), Porch(es)
Fence Other
Water Access N
Roof Type Flat
Accessibility None
Porch Deck(s), Porch(es)
Garage N
Building
Lot Description Rear Yard
Story 2
Foundation Stone, Concrete Perimeter
Sewer Public Sewer
Water Public
Architectural Style Colonial
Level or Stories 2
Additional Building Above Grade
New Construction N
Schools
Elementary Schools Pulaski
Middle Schools Bayard
High Schools Glasgow
School District Christina
Others
Tax ID 26-041.40-109
Ownership Fee Simple
Acceptable Financing Conventional, VA, FHA 203(b)
Listing Terms Conventional, VA, FHA 203(b)
Financing Conventional,VA,FHA 203(b)
Read Less Info
Want to know what your home might be worth? Contact us for a FREE valuation!

Our team is ready to help you sell your home for the highest possible price ASAP

Bought with Karen A Ventresca • RE/MAX Elite

"My job is to find and attract mastery-based agents to the office, protect the culture, and make sure everyone is happy! "
GET MORE INFORMATION






