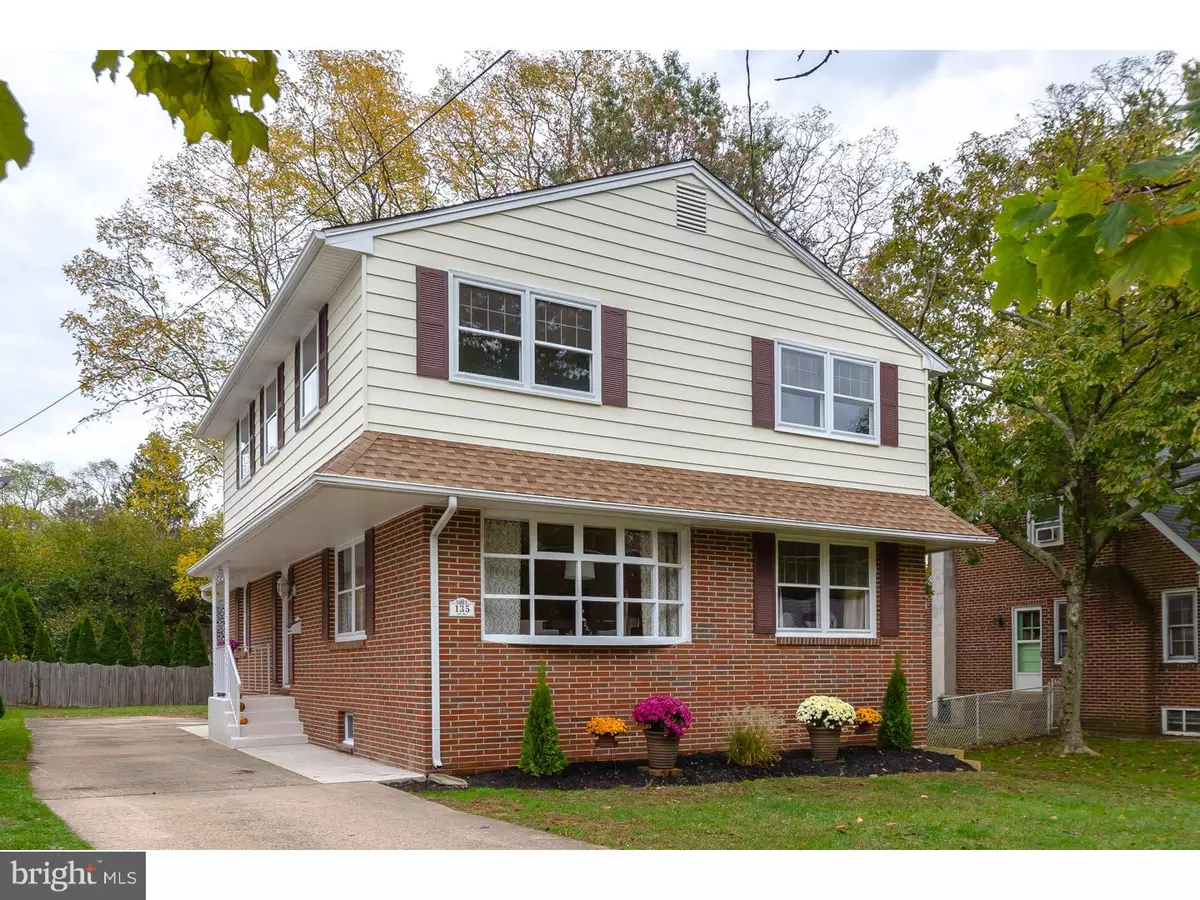$317,500
$325,000
2.3%For more information regarding the value of a property, please contact us for a free consultation.
4 Beds
3 Baths
2,094 SqFt
SOLD DATE : 01/27/2017
Key Details
Sold Price $317,500
Property Type Single Family Home
Sub Type Detached
Listing Status Sold
Purchase Type For Sale
Square Footage 2,094 sqft
Price per Sqft $151
Subdivision Erlton
MLS Listing ID 1002510340
Sold Date 01/27/17
Style Colonial,Dutch
Bedrooms 4
Full Baths 2
Half Baths 1
HOA Y/N N
Abv Grd Liv Area 2,094
Originating Board TREND
Year Built 1969
Annual Tax Amount $8,060
Tax Year 2016
Lot Size 6,960 Sqft
Acres 0.16
Lot Dimensions 48X145
Property Description
Hands down ? here is the most stunning Erlton home on the market, lovingly remodeled by the current owners! It's actually one of the best anywhere, especially at this price! This turned Colonial has an entrance on the side that opens to a gorgeous and spacious home! Expect to be completely dazzled by this just completed renovation! Gray ceramic tile flooring and neutral paint tones greet you in the foyer, which has a large coat closet. From the foyer, you are led into wonderful and large sun-filled rooms. Beautiful hardwood flooring is found in most of the 1st floor rooms, the staircase and all 4 bedrooms. The location of the formal living and dining rooms relative to the kitchen and family room adds to the pleasure of both entertaining and everyday living. Tastefully remodeled to today's most desired "look", this sharp kitchen with a big center island features white cabinets, beautiful granite counters, ceramic tile/glass backsplash, farm-house sink, a great deal of storage, recessed lighting and newer stainless appliances, and is certainly the hub of the home! A big family room is adjacent to the kitchen, as is the updated powder room, laundry room and access to the back yard and oversized patio. Upstairs are 4 good sized bedrooms including a wonderful master suite with a double closet. The master bath and main hall bath have been phenomenally redone with terrific ceramic tiling. A long driveway can easily fit 3 cars, and storage is exceptional with the oversized shed and a full basement. This fabulous home is convenient to major shopping destinations, restaurants, & commuter routes but is still within walking distance to the Erlton swim club, Pennypacker Park and downtown Haddonfield with the Patco line. You must see this home right away, before it's gone!
Location
State NJ
County Camden
Area Cherry Hill Twp (20409)
Zoning RES
Direction Southwest
Rooms
Other Rooms Living Room, Dining Room, Primary Bedroom, Bedroom 2, Bedroom 3, Kitchen, Family Room, Bedroom 1, Other, Attic
Basement Full, Unfinished
Interior
Interior Features Primary Bath(s), Kitchen - Island, Butlers Pantry, Kitchen - Eat-In
Hot Water Natural Gas
Heating Gas, Forced Air
Cooling Central A/C
Flooring Wood, Tile/Brick
Equipment Built-In Range, Oven - Self Cleaning, Dishwasher, Built-In Microwave
Fireplace N
Appliance Built-In Range, Oven - Self Cleaning, Dishwasher, Built-In Microwave
Heat Source Natural Gas
Laundry Main Floor
Exterior
Exterior Feature Patio(s)
Garage Spaces 3.0
Water Access N
Roof Type Pitched,Shingle
Accessibility None
Porch Patio(s)
Total Parking Spaces 3
Garage N
Building
Lot Description Level, Front Yard, Rear Yard
Story 2
Foundation Brick/Mortar
Sewer Public Sewer
Water Public
Architectural Style Colonial, Dutch
Level or Stories 2
Additional Building Above Grade
New Construction N
Schools
Elementary Schools Clara Barton
Middle Schools Carusi
High Schools Cherry Hill High - West
School District Cherry Hill Township Public Schools
Others
Senior Community No
Tax ID 09-00378 01-00018
Ownership Fee Simple
Read Less Info
Want to know what your home might be worth? Contact us for a FREE valuation!

Our team is ready to help you sell your home for the highest possible price ASAP

Bought with Kathleen Sullivan • Coldwell Banker Realty
GET MORE INFORMATION
Agent | License ID: 0225193218 - VA, 5003479 - MD
+1(703) 298-7037 | jason@jasonandbonnie.com






