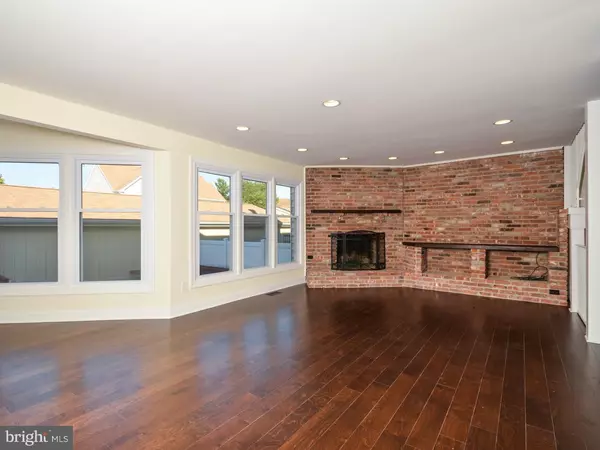$280,000
$284,900
1.7%For more information regarding the value of a property, please contact us for a free consultation.
3 Beds
3 Baths
1,693 SqFt
SOLD DATE : 11/04/2016
Key Details
Sold Price $280,000
Property Type Townhouse
Sub Type Interior Row/Townhouse
Listing Status Sold
Purchase Type For Sale
Square Footage 1,693 sqft
Price per Sqft $165
Subdivision Society Hill
MLS Listing ID 1002508812
Sold Date 11/04/16
Style Traditional
Bedrooms 3
Full Baths 2
Half Baths 1
HOA Fees $307/mo
HOA Y/N N
Abv Grd Liv Area 1,693
Originating Board TREND
Year Built 1980
Annual Tax Amount $6,976
Tax Year 2016
Lot Size 1,980 Sqft
Acres 0.05
Lot Dimensions 22X90
Property Description
This amazing townhome in Society Hill has been fully and completely redone. It is new and better than new. No expense was spared in rehabbing this home. The highest quality materials were used throughout. The kitchen with breakfast area offers almond wood cabinetry with slow close feature and matching pantry cabinet with pullout drawers, upgraded granite counters, tumbled marble subway tile back splash, and new Stainless steel appliances. Walnut hardwood floors thru-out the main level. Recessed lighting throughout. Living room with full wall brick fireplace and dining room area. Upper level features master suite with enlarged master bath with porcelain tile, frameless glass doors to a magnificent new shower, solid wood cabinetry and double sink with granite counter. Hall bath has been fully redone as you might find in a high priced estate home. Expanded and now massive master closet. New upgraded neutral carpeting is found on upper and lower levels. Lower level provides a large family room with recessed lighting. New HVAC systems. New windows. Six panel doors with all new brushed nickel hardware. Eliminated all popcorn ceilings and installed new sheetrock. 2 car garage with New garage door & opener. New electrical. All new 5 1/2 inch baseboard moldings. New lighting fixtures. The list goes on. Rear deck. This wonderful home also offers all the amenities of the Society Hill community. Tennis, swimming, play areas, and much more. Great location. Great Schools. Hurry to come see this one of a kind offering.
Location
State NJ
County Camden
Area Cherry Hill Twp (20409)
Zoning RES.
Rooms
Other Rooms Living Room, Dining Room, Primary Bedroom, Bedroom 2, Kitchen, Family Room, Bedroom 1, Attic
Basement Full
Interior
Interior Features Primary Bath(s), Dining Area
Hot Water Natural Gas
Heating Gas, Forced Air
Cooling Central A/C
Flooring Wood, Fully Carpeted, Tile/Brick
Fireplaces Number 1
Fireplaces Type Brick
Equipment Oven - Self Cleaning, Dishwasher, Disposal
Fireplace Y
Appliance Oven - Self Cleaning, Dishwasher, Disposal
Heat Source Natural Gas
Laundry Lower Floor
Exterior
Exterior Feature Deck(s)
Garage Spaces 4.0
Amenities Available Swimming Pool, Tennis Courts, Club House
Water Access N
Accessibility None
Porch Deck(s)
Total Parking Spaces 4
Garage N
Building
Story 2
Foundation Concrete Perimeter
Sewer Public Sewer
Water Public
Architectural Style Traditional
Level or Stories 2
Additional Building Above Grade
New Construction N
Schools
Middle Schools Beck
High Schools Cherry Hill High - East
School District Cherry Hill Township Public Schools
Others
HOA Fee Include Pool(s),Common Area Maintenance,Ext Bldg Maint,Lawn Maintenance,Snow Removal,Health Club
Senior Community No
Tax ID 09-00437 03-00001-C0419
Ownership Condominium
Read Less Info
Want to know what your home might be worth? Contact us for a FREE valuation!

Our team is ready to help you sell your home for the highest possible price ASAP

Bought with Ashley C Gabrieli • Century 21 Alliance-Cherry Hill
GET MORE INFORMATION
Agent | License ID: 0225193218 - VA, 5003479 - MD
+1(703) 298-7037 | jason@jasonandbonnie.com






