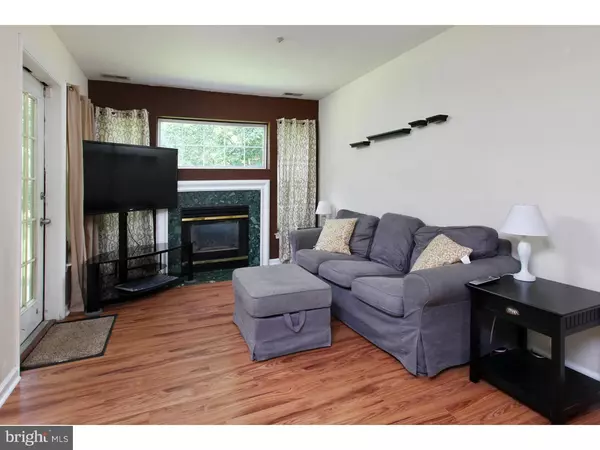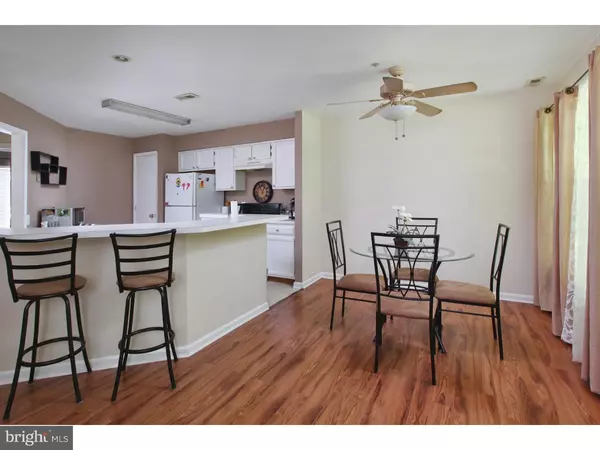$135,000
$139,500
3.2%For more information regarding the value of a property, please contact us for a free consultation.
2 Beds
2 Baths
SOLD DATE : 10/11/2016
Key Details
Sold Price $135,000
Property Type Single Family Home
Sub Type Unit/Flat/Apartment
Listing Status Sold
Purchase Type For Sale
Subdivision Royal Oaks
MLS Listing ID 1002505372
Sold Date 10/11/16
Style Traditional
Bedrooms 2
Full Baths 2
HOA Fees $182/mo
HOA Y/N N
Originating Board TREND
Year Built 1995
Annual Tax Amount $4,238
Tax Year 2015
Property Description
Beautifully maintained, this adorable first floor unit nestled in the desirable community of Royal Oaks will surely amaze you. Just turn the key and call it a day, because your home. Featuring two generous sized bedrooms, one with a full master suite and walk in closet,additional full bath in the hallway. The private dinning area awaits your next gathering with friends for game night or maybe that next holiday meal. The beautiful engineered wood flooring runs throughout the dinning room and into your spacious great room. Just bring your comfy furniture, open that favorite bottle of wine and grab your favorite book, slide into that comfy position and enjoy. Can't get better than that? Oh it does, just turn on the gas fireplace with marble surround and take it all in. Exit through the rear sliding glass door and relax on your private patio and enjoy the beautiful views of the wooded backdrop. Close to everything, from shopping to restaurants, ease of access to major highways (Rt. 55, Rt.45, 295). Truly a beautiful home in a wonderful town with great schools. Eligible for USDA financing for qualified buyers...This means no down payment!
Location
State NJ
County Gloucester
Area Mantua Twp (20810)
Zoning RES
Rooms
Other Rooms Living Room, Dining Room, Primary Bedroom, Kitchen, Family Room, Bedroom 1, Attic
Interior
Interior Features Primary Bath(s), Butlers Pantry, Ceiling Fan(s), Dining Area
Hot Water Natural Gas
Heating Gas, Hot Water
Cooling Central A/C
Flooring Fully Carpeted, Vinyl
Fireplaces Number 1
Fireplaces Type Marble
Equipment Built-In Range, Dishwasher, Disposal
Fireplace Y
Appliance Built-In Range, Dishwasher, Disposal
Heat Source Natural Gas
Laundry Main Floor
Exterior
Exterior Feature Patio(s)
Utilities Available Cable TV
Water Access N
Roof Type Shingle
Accessibility None
Porch Patio(s)
Garage N
Building
Story 1
Sewer Public Sewer
Water Public
Architectural Style Traditional
Level or Stories 1
New Construction N
Schools
Elementary Schools Centre City
School District Mantua Township Board Of Education
Others
HOA Fee Include Common Area Maintenance,Ext Bldg Maint,Lawn Maintenance,Snow Removal,Trash,Insurance
Senior Community No
Tax ID 10-00037-00004-C1205
Ownership Condominium
Security Features Security System
Acceptable Financing Conventional, VA, FHA 203(b), USDA
Listing Terms Conventional, VA, FHA 203(b), USDA
Financing Conventional,VA,FHA 203(b),USDA
Read Less Info
Want to know what your home might be worth? Contact us for a FREE valuation!

Our team is ready to help you sell your home for the highest possible price ASAP

Bought with Sharon D'Errico • RE/MAX ONE Realty
GET MORE INFORMATION
Agent | License ID: 0225193218 - VA, 5003479 - MD
+1(703) 298-7037 | jason@jasonandbonnie.com






