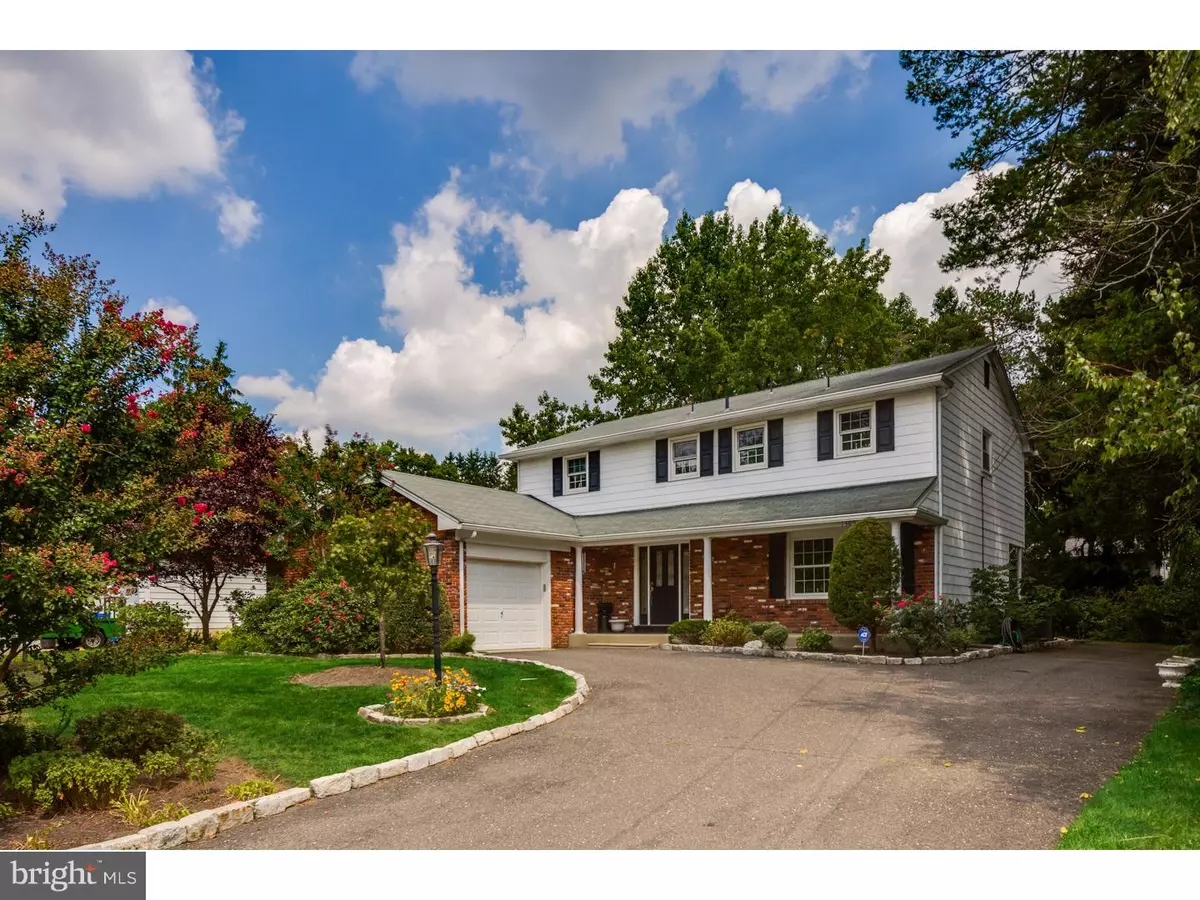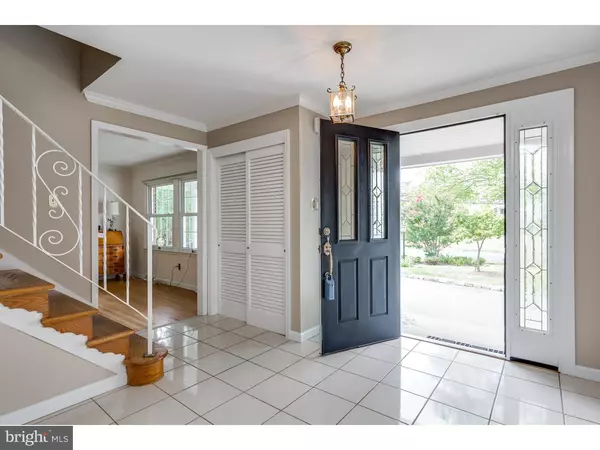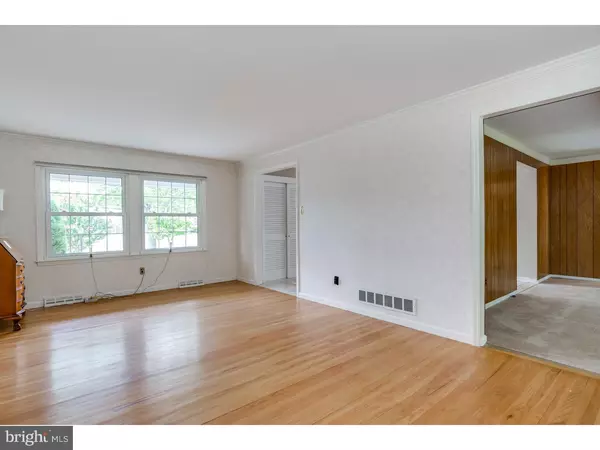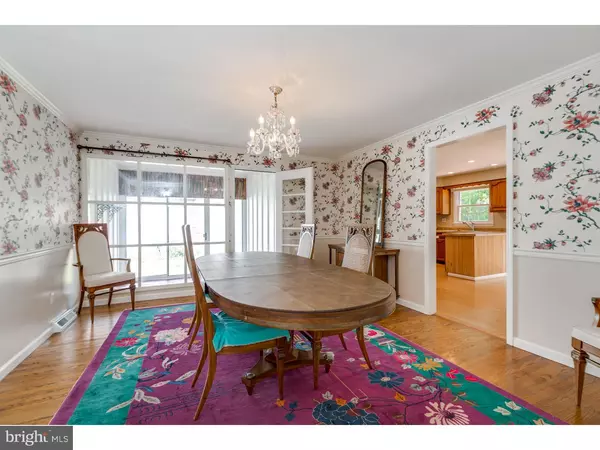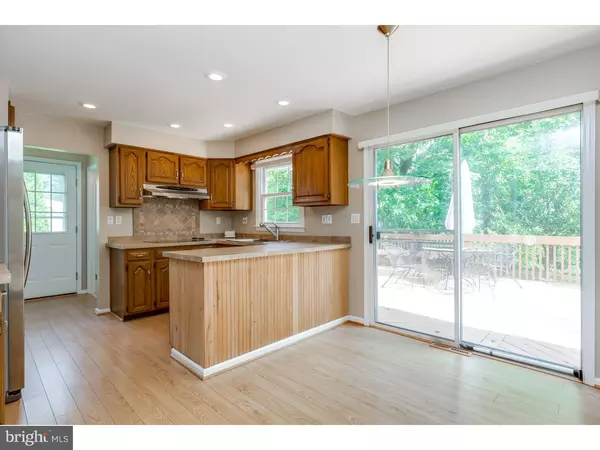$287,500
$287,500
For more information regarding the value of a property, please contact us for a free consultation.
4 Beds
3 Baths
2,279 SqFt
SOLD DATE : 11/28/2016
Key Details
Sold Price $287,500
Property Type Single Family Home
Sub Type Detached
Listing Status Sold
Purchase Type For Sale
Square Footage 2,279 sqft
Price per Sqft $126
Subdivision Willowdale
MLS Listing ID 1002503296
Sold Date 11/28/16
Style Colonial
Bedrooms 4
Full Baths 2
Half Baths 1
HOA Y/N N
Abv Grd Liv Area 2,279
Originating Board TREND
Year Built 1965
Annual Tax Amount $8,857
Tax Year 2016
Lot Size 10,800 Sqft
Acres 0.25
Lot Dimensions 80X135
Property Description
You can move right in to this one! Its clean and fresh and has some nice and recent updates. Several rooms have been freshly painted, giving a neutral d cor thruout. As far as flooring goes, the foyer has a lovely ceramic tile, the kitchen has an attractive wood look laminate, and the rest of the house has exposed hardwood floors. So, the 1 room with carpet is the fam room, and that carpet is brand new! This is a center hall colonial, with a large living rm and din rm on each side of the spacious foyer. The kitchen has attractive wood cabinets, newly redone counter tops, and a lovely neutral tile backspash behind the cooktop. Appliance wise, there's double ovens, a newer smooth top cooktop, and a fabulous, large Samsung stainless refrigerator. The fam room looks cozy and warm, with a great stone fireplace and huge row of windows as the focal points. Off of the dining rm is a cute enclosed sunroom. Upstairs you will find a spacious master bedroom with a good amount of closets, a separate dressing area, and an updated whte full bath, plus 3 other bedrms, all neutral and with exposed hardwood flrs. Half of the basement is finished, the other half is clean and neat and ready for storage. Another Great feature of this house is the lovely, grassy and tree lined backyard, allowing appealing privacy while sitting on the freshly stained deck. A few other terrific features include 2 year new c/a and heater with electrostatic air filter, 3 yr new water heater, Brand new main electric supply wire and electric box, all replaced windows, gutter leaf guards, and VERY reasonable property taxes for the area. Lastly, this house is located very close by to the neighborhd swimclub and two great Township parks, plus childrn who live here attend Bret Harte Elementary, and Ch hill East high school. This one is GREAT!
Location
State NJ
County Camden
Area Cherry Hill Twp (20409)
Zoning SFR
Rooms
Other Rooms Living Room, Dining Room, Primary Bedroom, Bedroom 2, Bedroom 3, Kitchen, Family Room, Bedroom 1, Laundry, Other, Attic
Basement Full
Interior
Interior Features Primary Bath(s), Stove - Wood, Kitchen - Eat-In
Hot Water Natural Gas
Heating Gas, Forced Air
Cooling Central A/C
Flooring Wood, Fully Carpeted, Vinyl
Fireplaces Number 1
Fireplaces Type Stone
Equipment Dishwasher, Disposal
Fireplace Y
Appliance Dishwasher, Disposal
Heat Source Natural Gas
Laundry Main Floor
Exterior
Garage Spaces 4.0
Utilities Available Cable TV
Water Access N
Roof Type Shingle
Accessibility None
Attached Garage 1
Total Parking Spaces 4
Garage Y
Building
Lot Description Level
Story 2
Foundation Brick/Mortar
Sewer Public Sewer
Water Public
Architectural Style Colonial
Level or Stories 2
Additional Building Above Grade
New Construction N
Schools
Elementary Schools Bret Harte
Middle Schools Beck
High Schools Cherry Hill High - East
School District Cherry Hill Township Public Schools
Others
Senior Community No
Tax ID 09-00434 02-00018
Ownership Fee Simple
Acceptable Financing Conventional, FHA 203(b)
Listing Terms Conventional, FHA 203(b)
Financing Conventional,FHA 203(b)
Read Less Info
Want to know what your home might be worth? Contact us for a FREE valuation!

Our team is ready to help you sell your home for the highest possible price ASAP

Bought with Kathleen A Seybold • Keller Williams Realty - Cherry Hill
GET MORE INFORMATION
Agent | License ID: 0225193218 - VA, 5003479 - MD
+1(703) 298-7037 | jason@jasonandbonnie.com

