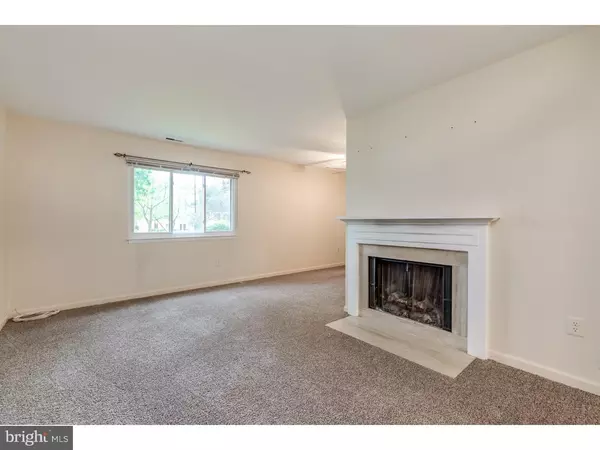$120,000
$124,900
3.9%For more information regarding the value of a property, please contact us for a free consultation.
2 Beds
2 Baths
1,172 SqFt
SOLD DATE : 09/23/2016
Key Details
Sold Price $120,000
Property Type Single Family Home
Sub Type Unit/Flat/Apartment
Listing Status Sold
Purchase Type For Sale
Square Footage 1,172 sqft
Price per Sqft $102
Subdivision Ramblewood
MLS Listing ID 1002500172
Sold Date 09/23/16
Style Ranch/Rambler
Bedrooms 2
Full Baths 2
HOA Fees $192/mo
HOA Y/N N
Abv Grd Liv Area 1,172
Originating Board TREND
Year Built 1981
Annual Tax Amount $3,269
Tax Year 2015
Lot Dimensions 0X0
Property Description
Beautiful 2 bed 2 full bath first floor end unit. Move-in condition with total freshly painted walls, ceiling and wall to wall carpeting throughout. ALL NEWER since 2012, HEAT, AIR, HOT WATER HEATER, WINDOWS, SLIDING GLASS DOOR AND KITCHEN APPLIANCES. On cold days relax in front of the fireplace with marble surround and mantle and enjoy the warmer weather on the outside patio with privacy fence. Additional amenities include a full size washer & NEW dryer, large walk-in closet and ceiling fans. Take advantage of all Ramblewood has to offer including 18 hole private golf course, club house, tennis courts, swim club with 4 pools, basketball court and playgrounds. Association is very well managed and community well cared for and maintained. Clubhouse, golf course and pool recently purchased by Ron Jaworski and he has and Conveniently located near ALL major highways and interstates, area shopping malls, Philadelphia and even the Jersey Shore.
Location
State NJ
County Burlington
Area Mount Laurel Twp (20324)
Zoning RESID
Rooms
Other Rooms Living Room, Dining Room, Primary Bedroom, Kitchen, Bedroom 1
Interior
Interior Features Primary Bath(s), Butlers Pantry, Ceiling Fan(s), Breakfast Area
Hot Water Natural Gas
Heating Electric
Cooling Central A/C
Flooring Fully Carpeted, Vinyl
Fireplaces Number 1
Equipment Built-In Range, Dishwasher, Refrigerator, Disposal
Fireplace Y
Window Features Energy Efficient
Appliance Built-In Range, Dishwasher, Refrigerator, Disposal
Heat Source Electric
Laundry Main Floor
Exterior
Exterior Feature Patio(s)
Utilities Available Cable TV
Amenities Available Swimming Pool, Tennis Courts, Club House
Water Access N
Accessibility None
Porch Patio(s)
Garage N
Building
Lot Description Corner
Story 1
Sewer Public Sewer
Water Public
Architectural Style Ranch/Rambler
Level or Stories 1
Additional Building Above Grade
New Construction N
Schools
High Schools Lenape
School District Lenape Regional High
Others
HOA Fee Include Pool(s),Common Area Maintenance,Ext Bldg Maint,Lawn Maintenance,Snow Removal,Trash
Senior Community No
Tax ID 24-01102 05-00021 02-C3011
Ownership Condominium
Acceptable Financing Conventional
Listing Terms Conventional
Financing Conventional
Read Less Info
Want to know what your home might be worth? Contact us for a FREE valuation!

Our team is ready to help you sell your home for the highest possible price ASAP

Bought with Brian C Riddell • Corcoran Sawyer Smith
"My job is to find and attract mastery-based agents to the office, protect the culture, and make sure everyone is happy! "
GET MORE INFORMATION






