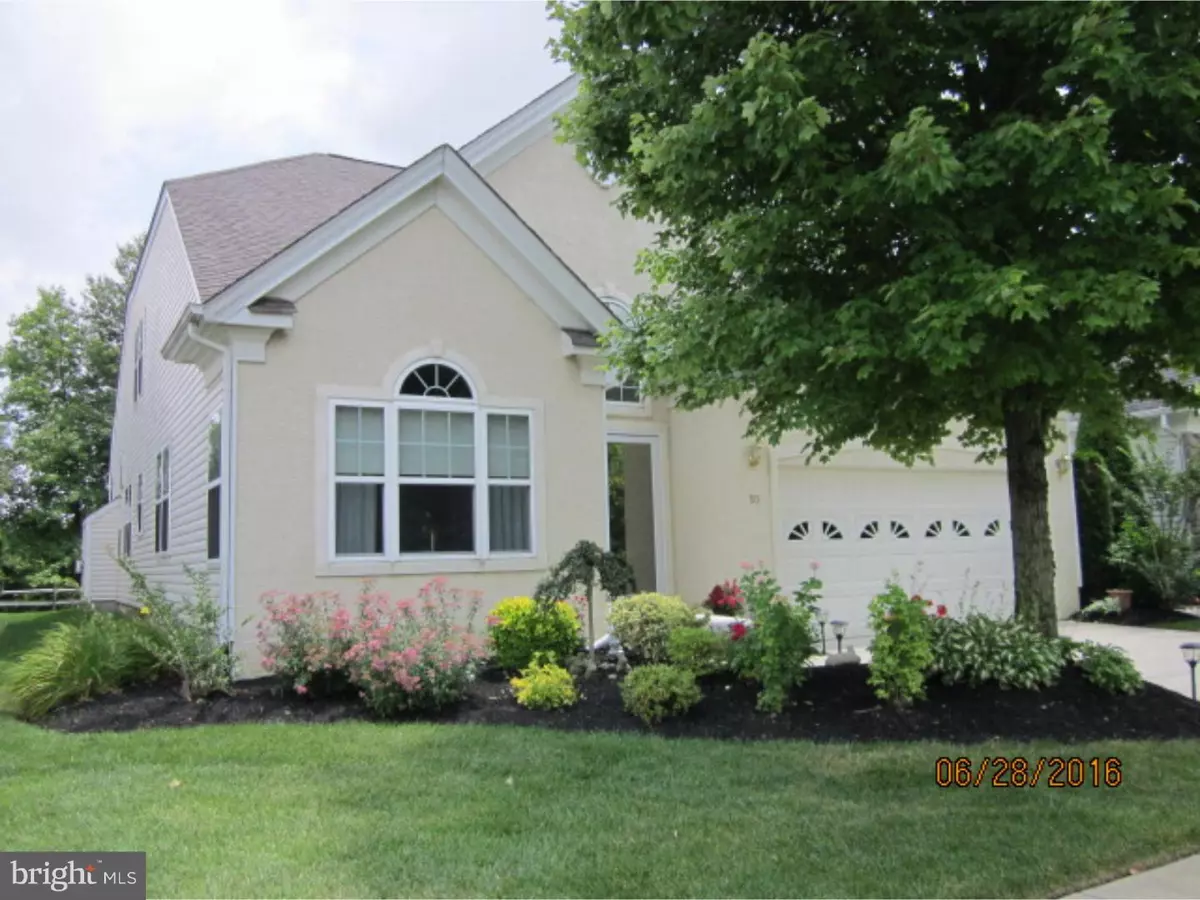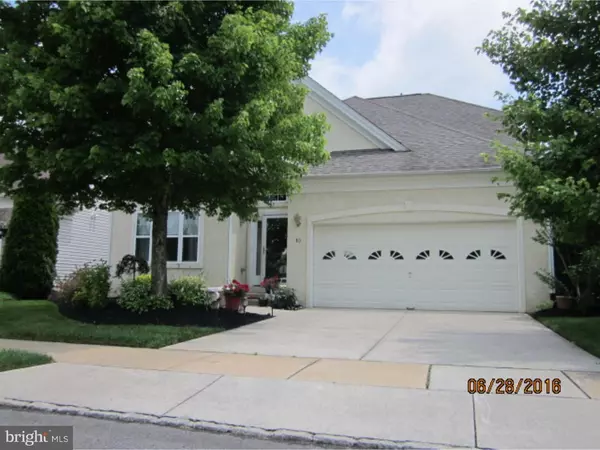$398,000
$405,000
1.7%For more information regarding the value of a property, please contact us for a free consultation.
3 Beds
3 Baths
2,656 SqFt
SOLD DATE : 12/02/2016
Key Details
Sold Price $398,000
Property Type Single Family Home
Sub Type Detached
Listing Status Sold
Purchase Type For Sale
Square Footage 2,656 sqft
Price per Sqft $149
Subdivision Legacy Oaks
MLS Listing ID 1002500846
Sold Date 12/02/16
Style Contemporary
Bedrooms 3
Full Baths 3
HOA Fees $150/mo
HOA Y/N Y
Abv Grd Liv Area 2,656
Originating Board TREND
Year Built 2004
Annual Tax Amount $9,371
Tax Year 2016
Lot Size 5,500 Sqft
Acres 0.13
Lot Dimensions 50X110
Property Description
Stunning Fitzgerald Grand (former) Model home w/neutral decor with many upgrades and open floor plan. Hardwood floors in foyer, living room, kitchen and family room, sunroom with ceramic tile leading to brick paver patio w/private setting. This home features 3 bedrooms (2nd bedroom can be office which has built-in bookcases). Kitchen offers upgraded maple cabinets, large island, pantry cabinet, smooth top range, built-in microwave, refrigerator, dishwasher, disposal and breakfast room. Amenities include: some crown molding, chairrail, recessed and eyeball lighting, French doors to sunroom, security system; 1st floor Master offers walk-in closet plus double closet and master bath w/Jacuzzi whirlpool tub, his/her sinks, linen closet plus a double shower. 2 story Foyer boasts stained glass side window, circle top window above door and bronze chandelier. Dining room features chair-rail, bronze chandelier ands wall sconces. Family room offers gas fireplace, cathedral ceiling, circle top windows and French doors leading to sunroom. 2nd floor has loft which opens to foyer and family room, additional 3rd bedroom, full bath w/ceramic tile, hall linen closet and there is plenty attic storage. Convenient 1st floor laundry room has negotiable washer & dryer, cabinets, closet and entry to the 2 car garage with automatic opener. All 3 baths and laundry have lovely ceramic tile. Note: There is a speaker system on first floor but owner never used. Seller desires 90 day closing but can possibly go sooner.
Location
State NJ
County Burlington
Area Evesham Twp (20313)
Zoning RES
Rooms
Other Rooms Living Room, Dining Room, Primary Bedroom, Bedroom 2, Kitchen, Family Room, Bedroom 1, Laundry, Other, Attic
Interior
Interior Features Primary Bath(s), Kitchen - Island, Ceiling Fan(s), Stain/Lead Glass, WhirlPool/HotTub, Sprinkler System, Stall Shower, Dining Area
Hot Water Natural Gas
Heating Gas, Forced Air
Cooling Central A/C
Flooring Wood, Fully Carpeted, Tile/Brick
Fireplaces Number 1
Fireplaces Type Gas/Propane
Equipment Built-In Range, Dishwasher, Refrigerator, Disposal, Built-In Microwave
Fireplace Y
Appliance Built-In Range, Dishwasher, Refrigerator, Disposal, Built-In Microwave
Heat Source Natural Gas
Laundry Main Floor
Exterior
Exterior Feature Patio(s)
Parking Features Inside Access, Garage Door Opener
Garage Spaces 2.0
Utilities Available Cable TV
Amenities Available Swimming Pool, Tennis Courts, Club House
Water Access N
Accessibility None
Porch Patio(s)
Attached Garage 2
Total Parking Spaces 2
Garage Y
Building
Story 2
Sewer Public Sewer
Water Public
Architectural Style Contemporary
Level or Stories 2
Additional Building Above Grade
Structure Type Cathedral Ceilings,High
New Construction N
Schools
School District Evesham Township
Others
Pets Allowed Y
HOA Fee Include Pool(s),Common Area Maintenance,Lawn Maintenance,Snow Removal,All Ground Fee,Management
Senior Community Yes
Tax ID 13-00015 10-00005
Ownership Fee Simple
Security Features Security System
Acceptable Financing Conventional, VA, FHA 203(b)
Listing Terms Conventional, VA, FHA 203(b)
Financing Conventional,VA,FHA 203(b)
Pets Allowed Case by Case Basis
Read Less Info
Want to know what your home might be worth? Contact us for a FREE valuation!

Our team is ready to help you sell your home for the highest possible price ASAP

Bought with Doris J Rahn • RE/MAX ONE Realty-Moorestown
GET MORE INFORMATION
Agent | License ID: 0225193218 - VA, 5003479 - MD
+1(703) 298-7037 | jason@jasonandbonnie.com






