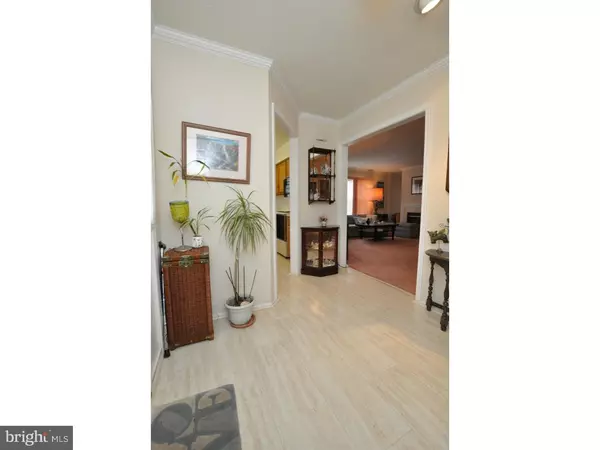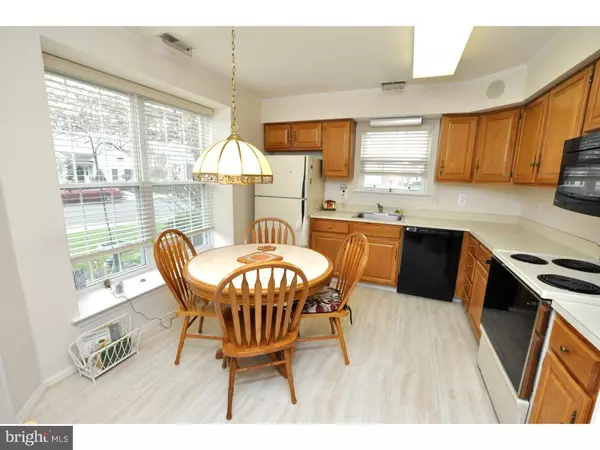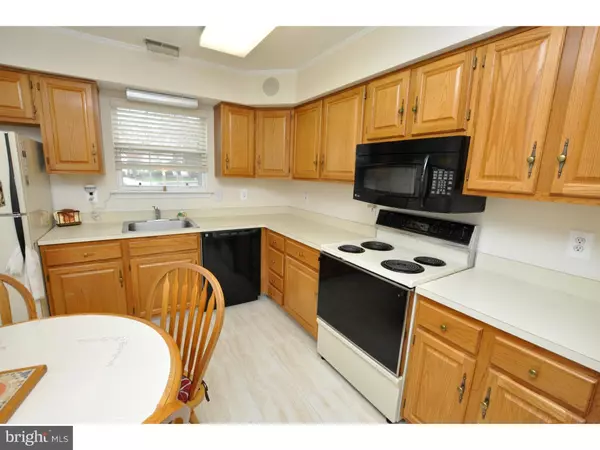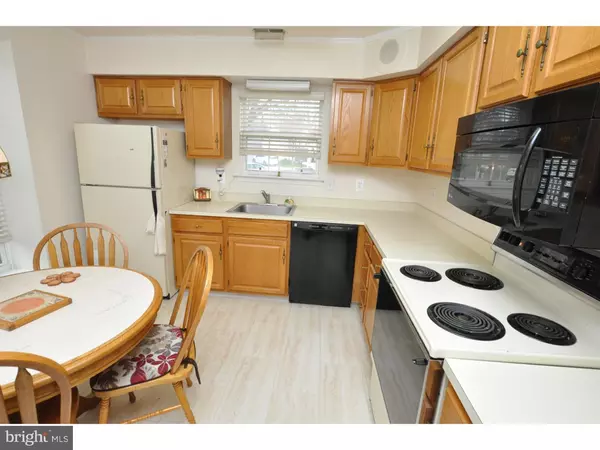$217,000
$225,000
3.6%For more information regarding the value of a property, please contact us for a free consultation.
2 Beds
2 Baths
1,790 SqFt
SOLD DATE : 04/08/2016
Key Details
Sold Price $217,000
Property Type Single Family Home
Sub Type Detached
Listing Status Sold
Purchase Type For Sale
Square Footage 1,790 sqft
Price per Sqft $121
Subdivision Holiday Village E
MLS Listing ID 1002497592
Sold Date 04/08/16
Style Traditional
Bedrooms 2
Full Baths 2
HOA Fees $100/mo
HOA Y/N Y
Abv Grd Liv Area 1,790
Originating Board TREND
Year Built 1992
Annual Tax Amount $6,446
Tax Year 2015
Lot Size 8,194 Sqft
Acres 0.19
Lot Dimensions 0X0
Property Description
This well-kept Haverhill Model is one of the largest plans Holiday Village East has to offer. With two bedrooms and two full baths on the first floor, there is plenty of room to feel comfortably at home. Enter into the foyer with beautifully updated floors throughout the foyer and kitchen. The sunny eat-in kitchen is conveniently located at the front of the home. The large living/dining room boasts beautiful dental molding and a gas fireplace. The open plan flows through to a family room with sliding doors to a bright and airy sunroom. The laundry/utility room and a hall closet complete the first floor. A second floor loft could be used as a third bedroom or home office. With an attic over the 1-car garage, there is plenty of storage space in this home. Amenities at Holiday Village include use of the well-maintained clubhouse. The clubhouse features an outdoor pool, as well as a fitness center where you can work out individually or participate in group exercise classes. Also enjoy a craft room, where you can pursue your own crafts or take part in painting and crafting clubs. Use the clubhouse for meetings, social events and other community activities. Also available are bocce courts, shuffleboard, tennis courts, 12 lakes with fishing, garden-like common grounds and lawn cutting and snow removal.
Location
State NJ
County Burlington
Area Mount Laurel Twp (20324)
Zoning R
Rooms
Other Rooms Living Room, Dining Room, Primary Bedroom, Kitchen, Family Room, Bedroom 1, Laundry, Other, Attic
Interior
Interior Features Primary Bath(s), Butlers Pantry, Skylight(s), Ceiling Fan(s), Kitchen - Eat-In
Hot Water Natural Gas
Heating Gas
Cooling Central A/C
Flooring Fully Carpeted, Tile/Brick
Fireplaces Number 1
Fireplaces Type Marble, Gas/Propane
Equipment Built-In Range, Dishwasher, Refrigerator, Disposal
Fireplace Y
Appliance Built-In Range, Dishwasher, Refrigerator, Disposal
Heat Source Natural Gas
Laundry Main Floor
Exterior
Exterior Feature Patio(s)
Garage Spaces 3.0
Utilities Available Cable TV
Amenities Available Swimming Pool, Tennis Courts, Club House
Water Access N
Roof Type Pitched
Accessibility None
Porch Patio(s)
Attached Garage 1
Total Parking Spaces 3
Garage Y
Building
Lot Description Level, Front Yard, Rear Yard, SideYard(s)
Story 2
Sewer Public Sewer
Water Public
Architectural Style Traditional
Level or Stories 2
Additional Building Above Grade
New Construction N
Schools
School District Mount Laurel Township Public Schools
Others
HOA Fee Include Pool(s),Common Area Maintenance,Ext Bldg Maint,Lawn Maintenance,Snow Removal,Trash,All Ground Fee,Management
Senior Community Yes
Tax ID 24-01602 03-00010
Ownership Fee Simple
Security Features Security System
Read Less Info
Want to know what your home might be worth? Contact us for a FREE valuation!

Our team is ready to help you sell your home for the highest possible price ASAP

Bought with Theresa P Cucinotta • RE/MAX ONE Realty
"My job is to find and attract mastery-based agents to the office, protect the culture, and make sure everyone is happy! "
GET MORE INFORMATION






