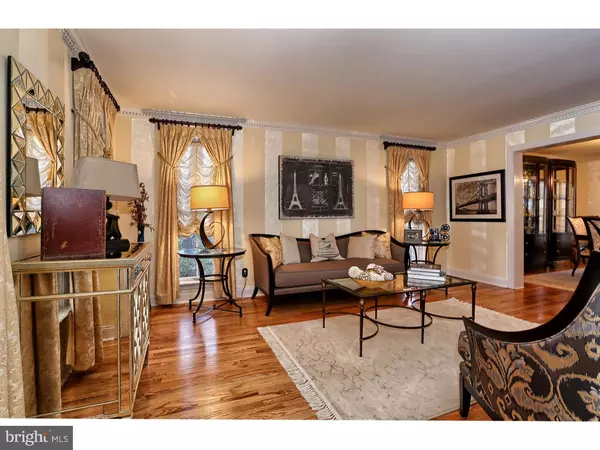$465,000
$479,900
3.1%For more information regarding the value of a property, please contact us for a free consultation.
4 Beds
4 Baths
0.29 Acres Lot
SOLD DATE : 04/04/2016
Key Details
Sold Price $465,000
Property Type Single Family Home
Sub Type Detached
Listing Status Sold
Purchase Type For Sale
Subdivision Beagle Club
MLS Listing ID 1002497846
Sold Date 04/04/16
Style Colonial
Bedrooms 4
Full Baths 2
Half Baths 2
HOA Y/N N
Originating Board TREND
Year Built 1987
Annual Tax Amount $11,447
Tax Year 2015
Lot Size 0.290 Acres
Acres 0.29
Lot Dimensions IRR
Property Description
A MAGNIFICENT Masterpiece is the only way to describe this totally updated and upgraded Expanded Fairfield model. The recent updates are in excess of $250,000. No expense was spared top of the line updates throughout. As you pull up to the home you will notice the pristine landscaping, the carriage house garage doors, newer beaded siding and newer Pella windows throughout. The charming front porch has Tennessee Flagstone a porch swing and a gorgeous custom front door with stained glass side lights. As you enter you will impressed with the custom millwork throughout the home. All the molding has been upgraded throughout. The home has hardwood flooring on the first and second floor of the home. The custom wrought iron railing, hardwood staircase, freshly painted walls and molding highlight the foyer. The first floor office has recessed lighting highlighting the custom bookcases, crown and chair rail molding french doors make this a private space. The formal living and dining room are open to each other. The trim, custom paint and gorgeous window treatments create a great place to entertain. The powder room has a furniture base cabinet, and crown molding. The gourmet kitchen has rich glazed maple custom self closing cabinets, sparkling granite counters with OG edge, Wolf stainless stove, double ovens,a tumbled marble backsplash and Travertine floor. Custom cabinets have been added between the family room and kitchen. The expanded family room has vaulted ceilings, a gorgeous custom woodburning fireplace with custom millwork and granite surround highlighted by recessed lighting. The master suite is is fit for a king and queen. The luxurious master bath has custom glazed cabinets, granite counters and heated porcelain tile floors. The custom steam shower has multiple jets, custom built ins and frameless shower doors. The dressing room has a walk in closet. The main bath looks like the Ritz. The Carrera marble is used in many great patterns on the floor and tub surround with listello trim. The Carrera marble top custom cabinets, and decorator walls compliment this space. The 3 other bedrooms are nicely sized with custom trim and built ins. The recently finished basement has a hardwood staircase with wrought iron railing, Bamboo flooring, recessed lighting. The bath has a designer base, marble floors. The rec room has cabinets with quartz tops. Custom wood blinds and window treatments, brick patio and great lot complete this home. An exquisite home!
Location
State NJ
County Camden
Area Voorhees Twp (20434)
Zoning 100B
Rooms
Other Rooms Living Room, Dining Room, Primary Bedroom, Bedroom 2, Bedroom 3, Kitchen, Family Room, Bedroom 1, Laundry, Other, Attic
Basement Full, Fully Finished
Interior
Interior Features Primary Bath(s), Kitchen - Island, Butlers Pantry, Ceiling Fan(s), Stain/Lead Glass, Central Vacuum, Sprinkler System, Stall Shower, Kitchen - Eat-In
Hot Water Natural Gas
Heating Gas, Forced Air
Cooling Central A/C
Flooring Wood, Tile/Brick, Stone, Marble
Fireplaces Number 1
Fireplaces Type Marble
Equipment Cooktop, Oven - Wall, Oven - Double, Oven - Self Cleaning, Dishwasher, Refrigerator, Disposal, Energy Efficient Appliances, Built-In Microwave
Fireplace Y
Window Features Bay/Bow,Energy Efficient,Replacement
Appliance Cooktop, Oven - Wall, Oven - Double, Oven - Self Cleaning, Dishwasher, Refrigerator, Disposal, Energy Efficient Appliances, Built-In Microwave
Heat Source Natural Gas
Laundry Main Floor
Exterior
Exterior Feature Patio(s), Porch(es)
Garage Spaces 5.0
Utilities Available Cable TV
Water Access N
Roof Type Shingle
Accessibility None
Porch Patio(s), Porch(es)
Attached Garage 2
Total Parking Spaces 5
Garage Y
Building
Lot Description Level
Story 2
Foundation Brick/Mortar
Sewer Public Sewer
Water Public
Architectural Style Colonial
Level or Stories 2
Structure Type Cathedral Ceilings
New Construction N
Schools
Elementary Schools Kresson
Middle Schools Voorhees
School District Voorhees Township Board Of Education
Others
Senior Community No
Tax ID 34-00213 06-00013
Ownership Fee Simple
Security Features Security System
Acceptable Financing Conventional, VA, FHA 203(b)
Listing Terms Conventional, VA, FHA 203(b)
Financing Conventional,VA,FHA 203(b)
Read Less Info
Want to know what your home might be worth? Contact us for a FREE valuation!

Our team is ready to help you sell your home for the highest possible price ASAP

Bought with Robert L. Walton, Jr. • Connection Realtors
GET MORE INFORMATION
Agent | License ID: 0225193218 - VA, 5003479 - MD
+1(703) 298-7037 | jason@jasonandbonnie.com






