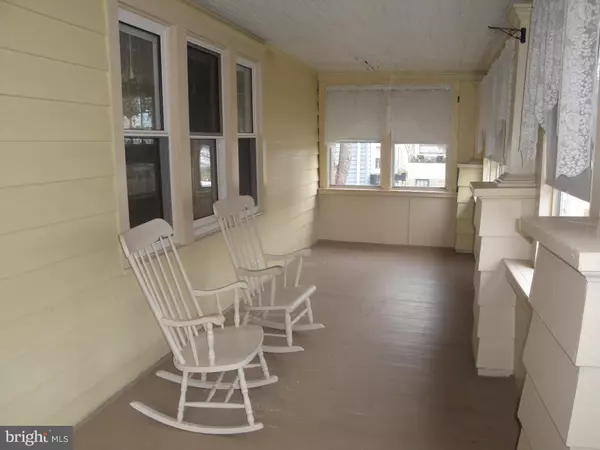$135,000
$144,900
6.8%For more information regarding the value of a property, please contact us for a free consultation.
2 Beds
1 Bath
7,500 Sqft Lot
SOLD DATE : 03/17/2017
Key Details
Sold Price $135,000
Property Type Single Family Home
Sub Type Detached
Listing Status Sold
Purchase Type For Sale
Subdivision Audubon Manor
MLS Listing ID 1002493466
Sold Date 03/17/17
Style Cape Cod
Bedrooms 2
Full Baths 1
HOA Y/N N
Originating Board TREND
Year Built 1946
Annual Tax Amount $6,206
Tax Year 2016
Lot Size 7,500 Sqft
Acres 0.17
Lot Dimensions 50X150
Property Description
Motivated owner just reduced the price by 35,000 dollars! Drastically Reduced! Owner just wants this house sold! NOT a short sale, NOT a foreclosure. Great price for a great house. Location-Location-Location! Wonderful street in Audubon just a block away from the elementary school. This cute Cape Cod, boasts many quaint features, including a cozy enclosed front porch with lots of windows. Large formal living room w/ brick, gas FP and built-in glass front bookshelves on each side. Formal dining room w/ lots of daylight, high ceiling and chair rail. This home has high ceilings, and original beautiful hardwood floors, lam. hw floors in kitchen and FR. Eat-in kitchen is just off of DR. Lots of cabinets, some w/ pull-out shelves. The FR is adjacent to the kitchen, with more windows allowing lots of natural light. This home has 2 bedrooms on the main floor and a full bath. The walk-up attic is unheated and unfinished, but has flooring and the potential for a third bedroom and full bath, or other additional living space. This home can be converted to a three BR, with a master suite where the walk up attic is located. Access to the large fenced backyard from the FR. Large yard with chain link fence. Full basement with walkout. Driveway for off street parking. Lots of storage in this home! Great opportunity and ready for its' new owner! Very easy to show.
Location
State NJ
County Camden
Area Audubon Boro (20401)
Zoning RESID
Rooms
Other Rooms Living Room, Dining Room, Primary Bedroom, Kitchen, Family Room, Bedroom 1, Other, Attic
Basement Full, Unfinished, Outside Entrance
Interior
Interior Features Ceiling Fan(s), Kitchen - Eat-In
Hot Water Natural Gas
Heating Gas, Forced Air
Cooling Wall Unit
Flooring Wood, Vinyl
Fireplaces Number 1
Fireplaces Type Brick, Gas/Propane
Equipment Built-In Range, Oven - Self Cleaning
Fireplace Y
Window Features Replacement
Appliance Built-In Range, Oven - Self Cleaning
Heat Source Natural Gas
Laundry Main Floor
Exterior
Exterior Feature Porch(es)
Fence Other
Water Access N
Roof Type Pitched,Shingle
Accessibility None
Porch Porch(es)
Garage N
Building
Lot Description Level, Open
Story 1
Foundation Brick/Mortar
Sewer Public Sewer
Water Public
Architectural Style Cape Cod
Level or Stories 1
New Construction N
Schools
Elementary Schools Haviland Avenue School
High Schools Audubon Jr-Sr
School District Audubon Public Schools
Others
Senior Community No
Tax ID 01-00028-00017
Ownership Fee Simple
Acceptable Financing Conventional, VA, FHA 203(b)
Listing Terms Conventional, VA, FHA 203(b)
Financing Conventional,VA,FHA 203(b)
Read Less Info
Want to know what your home might be worth? Contact us for a FREE valuation!

Our team is ready to help you sell your home for the highest possible price ASAP

Bought with John E Foster • Daniel R. White Realtor, LLC
GET MORE INFORMATION
Agent | License ID: 0225193218 - VA, 5003479 - MD
+1(703) 298-7037 | jason@jasonandbonnie.com






