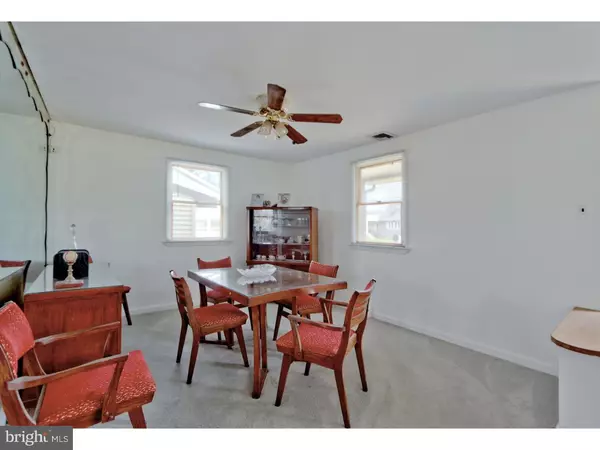$220,000
$235,900
6.7%For more information regarding the value of a property, please contact us for a free consultation.
4 Beds
2 Baths
2,851 SqFt
SOLD DATE : 06/02/2017
Key Details
Sold Price $220,000
Property Type Single Family Home
Sub Type Detached
Listing Status Sold
Purchase Type For Sale
Square Footage 2,851 sqft
Price per Sqft $77
Subdivision None Available
MLS Listing ID 1002493178
Sold Date 06/02/17
Style Ranch/Rambler
Bedrooms 4
Full Baths 2
HOA Y/N N
Abv Grd Liv Area 2,851
Originating Board TREND
Year Built 1952
Annual Tax Amount $8,278
Tax Year 2016
Lot Size 0.860 Acres
Acres 0.86
Lot Dimensions 158.10 X 238 X 58
Property Description
Wow! Seeing is believing! Looking for something that has a unique floor plan and a large lot? Well, your search is over! Home is Where your Story Begins....now it's time to write YOUR story, here! You will feel welcome when you step inside. Oversized Living room features a fireplace with a new gas insert (2015) and Andersen picture window (April 2016). Kitchen remodel including cherrywood cabinets, granite countertops, subway tile backsplash, laminate floor and new light fixtures! There are 4 generous bedrooms, a huge Family Room, a Bonus Room with built in bar - perfect for a game room or Library! There is also a Detached 2 car garage. This home sits on a nice large lot and is conveniently located to everything -- the new Gloucester Township Outlets, Deptford Mall, Rt. 42, BHP, AC Expressway. In addition to all this, a One Year Home Warranty is included for your peace of mind. You won't be disappointed, this home offers something for everyone. Schedule your appointment to take a look today!
Location
State NJ
County Camden
Area Gloucester Twp (20415)
Zoning SFR
Rooms
Other Rooms Living Room, Dining Room, Primary Bedroom, Bedroom 2, Bedroom 3, Kitchen, Family Room, Bedroom 1, Laundry, Other
Interior
Interior Features Kitchen - Eat-In
Hot Water Natural Gas
Heating Gas
Cooling Central A/C
Fireplaces Number 1
Fireplace Y
Heat Source Natural Gas
Laundry Main Floor
Exterior
Garage Spaces 2.0
Utilities Available Cable TV
Water Access N
Accessibility None
Total Parking Spaces 2
Garage N
Building
Story 1
Sewer Public Sewer
Water Public
Architectural Style Ranch/Rambler
Level or Stories 1
Additional Building Above Grade
New Construction N
Schools
High Schools Triton Regional
School District Black Horse Pike Regional Schools
Others
Senior Community No
Tax ID 15-07201-00008
Ownership Fee Simple
Read Less Info
Want to know what your home might be worth? Contact us for a FREE valuation!

Our team is ready to help you sell your home for the highest possible price ASAP

Bought with Lisa M Franchetti-Duncan • BHHS Fox & Roach - Haddonfield
GET MORE INFORMATION
Agent | License ID: 0225193218 - VA, 5003479 - MD
+1(703) 298-7037 | jason@jasonandbonnie.com






