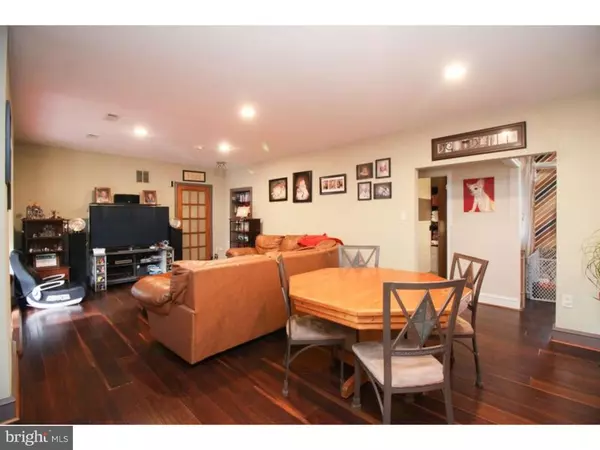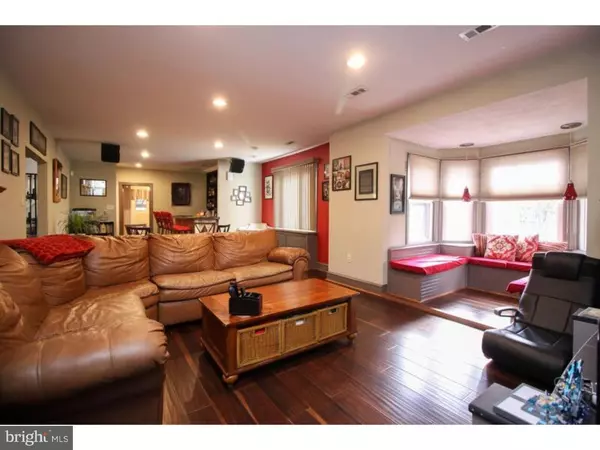$175,000
$169,999
2.9%For more information regarding the value of a property, please contact us for a free consultation.
3 Beds
2 Baths
2,036 SqFt
SOLD DATE : 03/24/2017
Key Details
Sold Price $175,000
Property Type Single Family Home
Sub Type Detached
Listing Status Sold
Purchase Type For Sale
Square Footage 2,036 sqft
Price per Sqft $85
Subdivision None Available
MLS Listing ID 1002489394
Sold Date 03/24/17
Style Bungalow
Bedrooms 3
Full Baths 2
HOA Y/N N
Abv Grd Liv Area 2,036
Originating Board TREND
Year Built 1920
Annual Tax Amount $7,924
Tax Year 2016
Lot Size 10,454 Sqft
Acres 0.24
Lot Dimensions 50
Property Description
This 3br 2ba home with a detached gar. and studio above is a mechanic's dream! Enter the front and find yourself in a 4 season mudroom with a large coat closet and durable flooring. Continue into the fam rm through the french door to find a sizable living space and add. lounging space in the reading nook. Continue further into the fam rm and find yourself in the dining and bar area complete with a modern stone front, gorgeous lighting, a glass top, and so much more. In the living room, a wood stove sets upon bricks and is the perfect sitting area to snuggle up and enjoy each other's company. On the main floor you will find 2 of the 3 bedrooms. The master is a great size and easily fits a king sized bed and a multi piece bedroom set, while the 2nd has built in bunk beds. The renovated bathroom on the main level boasts a spa like feel with it's dark cherry wood and clean lines. Built in shelving, dark modern tile, glass doors on the full stand up shower, newer toilet, newer vanity, and very large storage closet make it both classy and functional. Continue into the large kitchen with big bay windows, an abundance of cabinet space, a large island, gas range, and plenty of space for an eat-in table. Vaulted ceilings make this space seem even bigger than it is. A beautiful beveled glass door at the rear of the kitchen acts as the main access door for the family as it leads out into the backyard adventure area, driveway, garage, entertainment space, and renovated studio over the garage. this home, with plenty of closets throughout, there is a place for everything, especially in the auxiliary pantry on the lower level. Back in the fireside lounge you will find a staircase that leads to the upper level loft which makes for a great spacious bedroom. Because this home is on an end lot and has an access road at the back, the front, side, and rear are void of neighbors, giving this home an amazing size yard for playing in the HUGE two story playhouse with covered side and plenty of places to climb and hide. On top of the oversized 2 car gar. sits the studio which boasts its own 2nd story deck and patio, full bath and kitchenette. The large 1 room abode makes a great work space, art studio, in-law suite, college student bedroom, or simply extra living space. This home boasts newer engineered h/w flooring throughout, updated ceiling fans, and recessed lighting. Conveniently located near local shopping, highways, and mall. Call today before it's too late!
Location
State NJ
County Gloucester
Area Woodbury City (20822)
Zoning RESID
Rooms
Other Rooms Living Room, Primary Bedroom, Bedroom 2, Kitchen, Family Room, Bedroom 1, Laundry
Basement Full
Interior
Interior Features Kitchen - Island, Ceiling Fan(s), Wet/Dry Bar, Kitchen - Eat-In
Hot Water Natural Gas
Heating Oil
Cooling Central A/C
Flooring Fully Carpeted
Fireplaces Number 1
Equipment Built-In Range, Dishwasher, Refrigerator
Fireplace Y
Window Features Bay/Bow
Appliance Built-In Range, Dishwasher, Refrigerator
Heat Source Oil
Laundry Basement
Exterior
Exterior Feature Patio(s), Balcony
Garage Spaces 5.0
Utilities Available Cable TV
Water Access N
Roof Type Pitched
Accessibility None
Porch Patio(s), Balcony
Total Parking Spaces 5
Garage Y
Building
Story 1
Sewer Public Sewer
Water Public
Architectural Style Bungalow
Level or Stories 1
Additional Building Above Grade
Structure Type Cathedral Ceilings
New Construction N
Schools
School District Woodbury Public Schools
Others
Senior Community No
Tax ID 22-00141 02-00001
Ownership Fee Simple
Read Less Info
Want to know what your home might be worth? Contact us for a FREE valuation!

Our team is ready to help you sell your home for the highest possible price ASAP

Bought with Jenny Albaz • Long & Foster Real Estate, Inc.
GET MORE INFORMATION
Agent | License ID: 0225193218 - VA, 5003479 - MD
+1(703) 298-7037 | jason@jasonandbonnie.com






