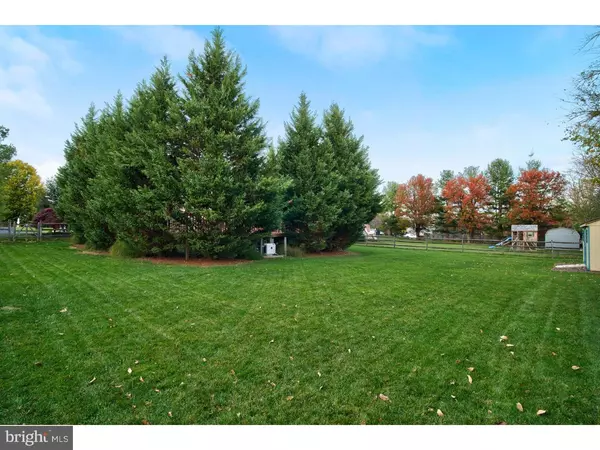$422,165
$409,500
3.1%For more information regarding the value of a property, please contact us for a free consultation.
4 Beds
3 Baths
3,120 SqFt
SOLD DATE : 12/16/2016
Key Details
Sold Price $422,165
Property Type Single Family Home
Sub Type Detached
Listing Status Sold
Purchase Type For Sale
Square Footage 3,120 sqft
Price per Sqft $135
Subdivision Winding River
MLS Listing ID 1002486962
Sold Date 12/16/16
Style Colonial
Bedrooms 4
Full Baths 2
Half Baths 1
HOA Y/N N
Abv Grd Liv Area 3,120
Originating Board TREND
Year Built 1989
Annual Tax Amount $7,621
Tax Year 2016
Lot Size 0.460 Acres
Acres 0.46
Property Description
Welcome to Winding River Estates! Beautiful Colonial style home that has been meticulously well maintained and ready for that new home owner to move right-in. Situated on a large level lot with room to roam, relax or entertain. This home offers 4 spacious bedrooms in which one is a master suite w/seating area plus two full bathrooms & one first floor powder room. The main level offers a formal living room, dining room w/french doors, powder room, laundry room w/plenty of storage with access to side yard & enclosed 2 car garage, large eat-in kitchen w/Island, family room and wet bar w/wood burning fireplace, and sliding glass doors leading out to a large custom deck and pool area overlooking a spacious scenic backyard with storage shed. The second floor offers a very spacious master suite bedroom with full bathroom and jucuzzi tub, large walk-in closet, and seating area. There are 3 additional spacious bedrooms with plenty of closet space, and a full hallway bathroom.This home is conveniently located near grocery stores, restaurants, coffee shops, schools, public parks with walking & bike trails, and places of worship. SPECIAL NOTE: Invisible Fence has been installed... This home is a must see!
Location
State PA
County Chester
Area Phoenixville Boro (10315)
Zoning PFZ
Rooms
Other Rooms Living Room, Dining Room, Primary Bedroom, Bedroom 2, Bedroom 3, Kitchen, Family Room, Bedroom 1, Laundry, Attic
Basement Full, Unfinished
Interior
Interior Features Primary Bath(s), Kitchen - Island, Skylight(s), Ceiling Fan(s), Air Filter System, Wet/Dry Bar, Kitchen - Eat-In
Hot Water Natural Gas
Heating Electric, Forced Air, Zoned, Energy Star Heating System
Cooling Central A/C
Flooring Wood, Fully Carpeted, Tile/Brick
Fireplaces Number 1
Fireplaces Type Brick, Stone
Equipment Oven - Wall, Oven - Self Cleaning, Dishwasher, Disposal, Energy Efficient Appliances, Built-In Microwave
Fireplace Y
Window Features Bay/Bow,Energy Efficient
Appliance Oven - Wall, Oven - Self Cleaning, Dishwasher, Disposal, Energy Efficient Appliances, Built-In Microwave
Heat Source Electric
Laundry Main Floor
Exterior
Exterior Feature Deck(s)
Garage Spaces 5.0
Fence Other
Pool Above Ground
Utilities Available Cable TV
Water Access N
Roof Type Shingle
Accessibility None
Porch Deck(s)
Attached Garage 2
Total Parking Spaces 5
Garage Y
Building
Lot Description Level, Front Yard, Rear Yard, SideYard(s)
Story 2
Foundation Stone, Concrete Perimeter
Sewer Public Sewer
Water Public
Architectural Style Colonial
Level or Stories 2
Additional Building Above Grade
Structure Type 9'+ Ceilings,High
New Construction N
Schools
Elementary Schools Phoenixville Area Kdg Center
Middle Schools Phoenixville Area
High Schools Phoenixville Area
School District Phoenixville Area
Others
Senior Community No
Tax ID 15-03A-0030
Ownership Fee Simple
Acceptable Financing Conventional, VA, FHA 203(b)
Listing Terms Conventional, VA, FHA 203(b)
Financing Conventional,VA,FHA 203(b)
Read Less Info
Want to know what your home might be worth? Contact us for a FREE valuation!

Our team is ready to help you sell your home for the highest possible price ASAP

Bought with John P. Carrigan Sr. • Long & Foster Real Estate, Inc.
GET MORE INFORMATION
Agent | License ID: 0225193218 - VA, 5003479 - MD
+1(703) 298-7037 | jason@jasonandbonnie.com






