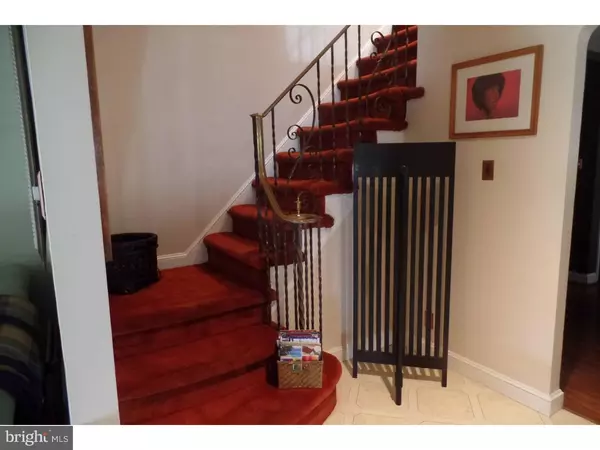$212,000
$199,900
6.1%For more information regarding the value of a property, please contact us for a free consultation.
3 Beds
4 Baths
1,720 SqFt
SOLD DATE : 12/16/2016
Key Details
Sold Price $212,000
Property Type Single Family Home
Sub Type Twin/Semi-Detached
Listing Status Sold
Purchase Type For Sale
Square Footage 1,720 sqft
Price per Sqft $123
Subdivision Mt Airy (East)
MLS Listing ID 1002479974
Sold Date 12/16/16
Style Colonial
Bedrooms 3
Full Baths 2
Half Baths 2
HOA Y/N N
Abv Grd Liv Area 1,720
Originating Board TREND
Year Built 1950
Annual Tax Amount $2,755
Tax Year 2016
Lot Size 2,754 Sqft
Acres 0.06
Lot Dimensions 26 X 104
Property Description
Fabulous 1720 sq ft 3 BR 2 full bath 2 powder rooms, YES, GREAT PRICE FOR A GREAT PROPERTY. This property has been loved! Contemporary colors and hardwood floors, newer Carrier heater and central air conditioner, newer water heater, newer electrical box, new roof, newer insulated replacement windows, newer doors, newer storm doors and newer garage door. You will find very few twins this size with a powder room on the first floor and a powder room in the basement. All large rooms, formal living room, and spacious dining room, kitchen with breakfast room and first floor powder room for entertaining! Three spacious bedrooms, master bedroom with master bath. Basement family room currently used as an office, powder room by family room and large basement closet. Garage door entry from garage to utility area. If you wait too long, you will miss your chance!
Location
State PA
County Philadelphia
Area 19150 (19150)
Zoning RSA3
Rooms
Other Rooms Living Room, Dining Room, Primary Bedroom, Bedroom 2, Kitchen, Family Room, Bedroom 1
Basement Full
Interior
Interior Features Primary Bath(s), Kitchen - Eat-In
Hot Water Natural Gas
Heating Gas, Forced Air
Cooling Central A/C
Flooring Wood, Tile/Brick
Equipment Cooktop, Oven - Wall, Disposal
Fireplace N
Appliance Cooktop, Oven - Wall, Disposal
Heat Source Natural Gas
Laundry Basement
Exterior
Garage Spaces 2.0
Water Access N
Roof Type Flat
Accessibility None
Attached Garage 1
Total Parking Spaces 2
Garage Y
Building
Story 2
Sewer Public Sewer
Water Public
Architectural Style Colonial
Level or Stories 2
Additional Building Above Grade
New Construction N
Schools
School District The School District Of Philadelphia
Others
Senior Community No
Tax ID 502426700
Ownership Fee Simple
Read Less Info
Want to know what your home might be worth? Contact us for a FREE valuation!

Our team is ready to help you sell your home for the highest possible price ASAP

Bought with Shawn Bronson • KW Greater West Chester
GET MORE INFORMATION
Agent | License ID: 0225193218 - VA, 5003479 - MD
+1(703) 298-7037 | jason@jasonandbonnie.com






