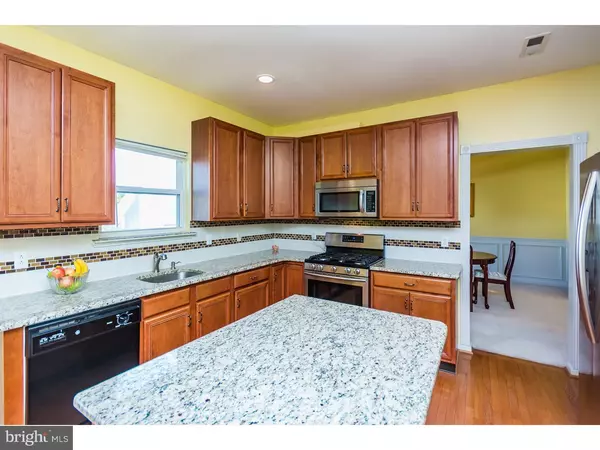$415,000
$425,000
2.4%For more information regarding the value of a property, please contact us for a free consultation.
4 Beds
4 Baths
3,882 SqFt
SOLD DATE : 12/20/2016
Key Details
Sold Price $415,000
Property Type Single Family Home
Sub Type Detached
Listing Status Sold
Purchase Type For Sale
Square Footage 3,882 sqft
Price per Sqft $106
Subdivision Evansburg Crossing
MLS Listing ID 1002478538
Sold Date 12/20/16
Style Colonial
Bedrooms 4
Full Baths 2
Half Baths 2
HOA Y/N N
Abv Grd Liv Area 3,082
Originating Board TREND
Year Built 2001
Annual Tax Amount $8,158
Tax Year 2016
Lot Size 8,000 Sqft
Acres 0.18
Lot Dimensions 80
Property Description
BEAUTIFUL Stone and Vinyl Colonial in Evansburg Crossing with Walk Out Basement. This light and bright home starts with a two story foyer with hardwood floors. Lovely living room. Dining room with wainscoting, chair rail and crown molding. Fabulous kitchen with granite counters, newer stainless steel gas stove, microwave that vents to the exterior, backsplash, hardwood floors and breakfast area with sliders to the deck. Huge 2 story family room with skylights; gas fireplace with marble surround; ceiling fan and back staircase. Laundry room with cabinets, wash tub and access to the 2 car garage. The first floor concludes with the office/study with bay window, ceiling fan and crown molding. The second floor offers a large master bedroom with a huge walk in closet and master bath with Jacuzzi, shower and double sink. 3 additional nicely sized bedrooms and full bath. Ceiling fans abound. The walk out basement with additional windows was recently finished and includes lots of recessed lights and additional storage. There is even a half bath on this level. No association fees! No Stucco! Great location close to shopping, dining, and major roads. One year Home Warranty is included.
Location
State PA
County Montgomery
Area Lower Providence Twp (10643)
Zoning R3
Rooms
Other Rooms Living Room, Dining Room, Primary Bedroom, Bedroom 2, Bedroom 3, Kitchen, Family Room, Bedroom 1, Laundry, Other
Basement Full, Outside Entrance, Fully Finished
Interior
Interior Features Primary Bath(s), Kitchen - Island, Butlers Pantry, Skylight(s), Ceiling Fan(s), WhirlPool/HotTub, Kitchen - Eat-In
Hot Water Natural Gas
Heating Gas
Cooling Central A/C
Flooring Wood, Fully Carpeted
Fireplaces Number 1
Fireplaces Type Marble, Gas/Propane
Equipment Built-In Range, Dishwasher, Disposal
Fireplace Y
Window Features Bay/Bow
Appliance Built-In Range, Dishwasher, Disposal
Heat Source Natural Gas
Laundry Main Floor
Exterior
Exterior Feature Deck(s)
Garage Spaces 2.0
Water Access N
Roof Type Pitched
Accessibility None
Porch Deck(s)
Attached Garage 2
Total Parking Spaces 2
Garage Y
Building
Lot Description Level, Front Yard, Rear Yard, SideYard(s)
Story 2
Foundation Concrete Perimeter
Sewer Public Sewer
Water Public
Architectural Style Colonial
Level or Stories 2
Additional Building Above Grade, Below Grade
New Construction N
Schools
School District Methacton
Others
Senior Community No
Tax ID 43-00-07484-232
Ownership Fee Simple
Read Less Info
Want to know what your home might be worth? Contact us for a FREE valuation!

Our team is ready to help you sell your home for the highest possible price ASAP

Bought with Tia Cramer • RE/MAX Main Line-West Chester
GET MORE INFORMATION
Agent | License ID: 0225193218 - VA, 5003479 - MD
+1(703) 298-7037 | jason@jasonandbonnie.com






