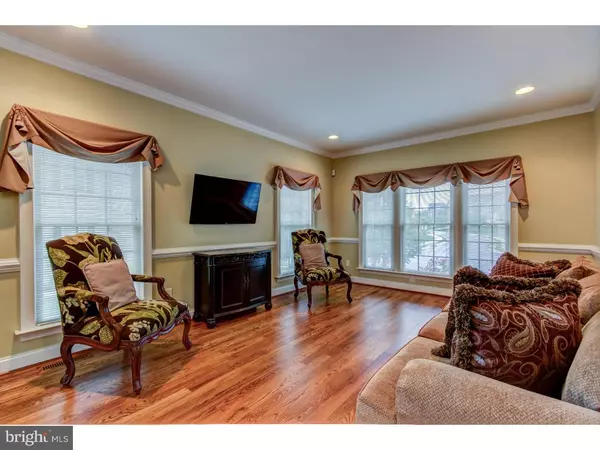$300,000
$325,000
7.7%For more information regarding the value of a property, please contact us for a free consultation.
3 Beds
4 Baths
2,848 SqFt
SOLD DATE : 11/30/2016
Key Details
Sold Price $300,000
Property Type Townhouse
Sub Type Interior Row/Townhouse
Listing Status Sold
Purchase Type For Sale
Square Footage 2,848 sqft
Price per Sqft $105
Subdivision Penns Manor
MLS Listing ID 1002479720
Sold Date 11/30/16
Style Traditional
Bedrooms 3
Full Baths 2
Half Baths 2
HOA Fees $110/mo
HOA Y/N Y
Abv Grd Liv Area 2,848
Originating Board TREND
Year Built 2005
Annual Tax Amount $4,253
Tax Year 2016
Lot Size 2,905 Sqft
Acres 0.07
Property Description
Exquisite end unit townhome meticulously detailed with stunning views. This home was completely remodeled with the finest craftsmanship. Upon entry you will find lavish appointments throughout. The two story entry foyer welcomes you in with wide plank 3/4" flooring, custom raised trim package, a large Springline Window above the door and coat closet. The elegant formal living room features 9' ceilings, large custom crown moulding, custom adams style window casings, beautiful chair rail trim and recessed lighting. A gorgeous dining room offers a striking gas fireplace with raised panel surround and marble hearth, open to the spacious gourmet kitchen with 42" cabinets and two tone trim package, a peninsula with granite countertops, DCS professional 5 burner gas range, handmade subway tile backsplash, and breakfast area with porcelain tile floor and marble accents, a sliding door to the raised deck with a gas grill connection is great for entertaining! The gourmet kitchen blends effortlessly into comfortable living and dining areas. The u-shaped staircase takes you to the second floor balcony with vaulted ceiling. Open the French doors into the luxurious master bedroom with abundance of closet space and adjoining the sumptuous master bath boasting a marble stall shower with frameless glass enclosure, marble floor, airjet tub, bidet, and sink vanity with marble countertop. Two additional bedrooms, hall linen closet, and a hall bathroom with tumbled travertine floor complete the second floor. The finished lower level is accented by a gas fireplace with custom wood surround, built-in curio cabinet and glass sliding doors that open to a large concrete paver patio which provide lots of shade and is a perfect place to cool off in the summer. The lower level powder room is finished with a marble floor, built in curio cabinet and upgraded fixtures. The spacious laundry/utility room features a vinyl composition tile floor, laundry sink, built in shelving, storage closet and lots of room for storage. A one car garage is highlighted with an epoxy floor coating, two tone wall paint and inside access to the mud room with 9' ceiling, oak flooring, built in boot bench and storage shelving. The first floor formal style half bath has a beautiful marble floor. Other upgrades include a hard wired security system and exterior irrigation system for the landscaping beds. Located close proximity to downtown Kennett Square Borough with shopping, dining, and entertainment.
Location
State PA
County Chester
Area Kennett Twp (10362)
Zoning RESID
Rooms
Other Rooms Living Room, Dining Room, Primary Bedroom, Bedroom 2, Kitchen, Family Room, Bedroom 1, Other, Attic
Basement Full, Outside Entrance, Fully Finished
Interior
Interior Features Primary Bath(s), Stall Shower, Dining Area
Hot Water Natural Gas
Heating Gas, Forced Air
Cooling Central A/C
Flooring Wood, Fully Carpeted, Vinyl, Tile/Brick, Stone
Fireplaces Number 2
Fireplaces Type Gas/Propane
Equipment Oven - Self Cleaning, Commercial Range, Dishwasher, Disposal
Fireplace Y
Appliance Oven - Self Cleaning, Commercial Range, Dishwasher, Disposal
Heat Source Natural Gas
Laundry Lower Floor
Exterior
Exterior Feature Deck(s), Patio(s)
Parking Features Inside Access, Garage Door Opener
Garage Spaces 3.0
Utilities Available Cable TV
Water Access N
Roof Type Pitched,Shingle
Accessibility None
Porch Deck(s), Patio(s)
Attached Garage 1
Total Parking Spaces 3
Garage Y
Building
Story 2
Foundation Concrete Perimeter
Sewer Public Sewer
Water Public
Architectural Style Traditional
Level or Stories 2
Additional Building Above Grade
Structure Type Cathedral Ceilings,9'+ Ceilings
New Construction N
Schools
School District Kennett Consolidated
Others
HOA Fee Include Common Area Maintenance
Senior Community No
Tax ID 62-03 -0334
Ownership Fee Simple
Security Features Security System
Read Less Info
Want to know what your home might be worth? Contact us for a FREE valuation!

Our team is ready to help you sell your home for the highest possible price ASAP

Bought with Rory D Burkhart • Keller Williams Realty - Kennett Square
GET MORE INFORMATION
Agent | License ID: 0225193218 - VA, 5003479 - MD
+1(703) 298-7037 | jason@jasonandbonnie.com






