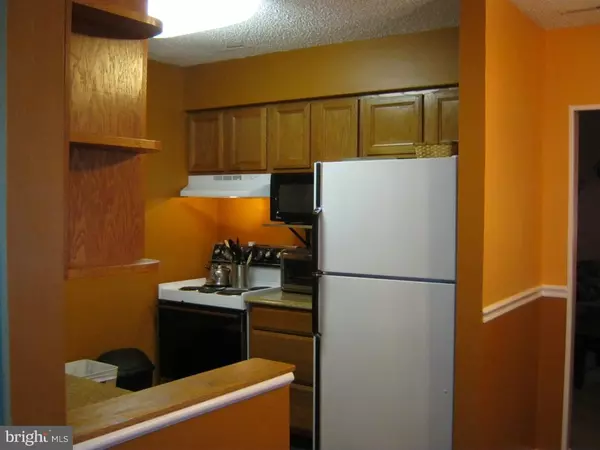$114,800
$117,900
2.6%For more information regarding the value of a property, please contact us for a free consultation.
3 Beds
1 Bath
1,344 SqFt
SOLD DATE : 05/25/2017
Key Details
Sold Price $114,800
Property Type Single Family Home
Sub Type Detached
Listing Status Sold
Purchase Type For Sale
Square Footage 1,344 sqft
Price per Sqft $85
Subdivision Clementona
MLS Listing ID 1002475236
Sold Date 05/25/17
Style Ranch/Rambler
Bedrooms 3
Full Baths 1
HOA Y/N N
Abv Grd Liv Area 1,344
Originating Board TREND
Year Built 1976
Annual Tax Amount $5,740
Tax Year 2016
Lot Size 6,000 Sqft
Acres 0.14
Lot Dimensions 60X100
Property Description
Back on the market...Lovely Expanded Rancher featuring large Great room addition off kitchen that's awesome for entertaining or just chillin at home......Well maintained home w/ updated kitchen and larger bath. Living room features hardwood flooring and fireplace too. Great room also has a Fireplace, a dry bar and leads to outdoor patio. Long time owner has relocated out of area. Back yard is fenced and also has storage barn and lawn sprinklers. All this on a quiet (no thru traffic) street. Don't pass up this great opportunity. Easy to show !!! Can settle fast...
Location
State NJ
County Camden
Area Gloucester Twp (20415)
Zoning RES
Rooms
Other Rooms Living Room, Primary Bedroom, Bedroom 2, Kitchen, Family Room, Bedroom 1, Laundry, Attic
Interior
Interior Features Kitchen - Eat-In
Hot Water Natural Gas
Heating Gas, Forced Air
Cooling Central A/C
Flooring Wood, Fully Carpeted
Fireplaces Number 2
Fireplaces Type Marble
Equipment Dishwasher, Refrigerator, Disposal
Fireplace Y
Appliance Dishwasher, Refrigerator, Disposal
Heat Source Natural Gas
Laundry Main Floor
Exterior
Exterior Feature Patio(s)
Garage Spaces 2.0
Fence Other
Water Access N
Roof Type Shingle
Accessibility None
Porch Patio(s)
Total Parking Spaces 2
Garage N
Building
Lot Description Level, Front Yard, Rear Yard, SideYard(s)
Story 1
Sewer Public Sewer
Water Public
Architectural Style Ranch/Rambler
Level or Stories 1
Additional Building Above Grade
New Construction N
Schools
High Schools Timber Creek
School District Black Horse Pike Regional Schools
Others
Senior Community No
Tax ID 15-16122-00018
Ownership Fee Simple
Acceptable Financing Conventional, VA, FHA 203(b)
Listing Terms Conventional, VA, FHA 203(b)
Financing Conventional,VA,FHA 203(b)
Read Less Info
Want to know what your home might be worth? Contact us for a FREE valuation!

Our team is ready to help you sell your home for the highest possible price ASAP

Bought with Mary Farrell • Keller Williams Realty - Cherry Hill
GET MORE INFORMATION
Agent | License ID: 0225193218 - VA, 5003479 - MD
+1(703) 298-7037 | jason@jasonandbonnie.com






