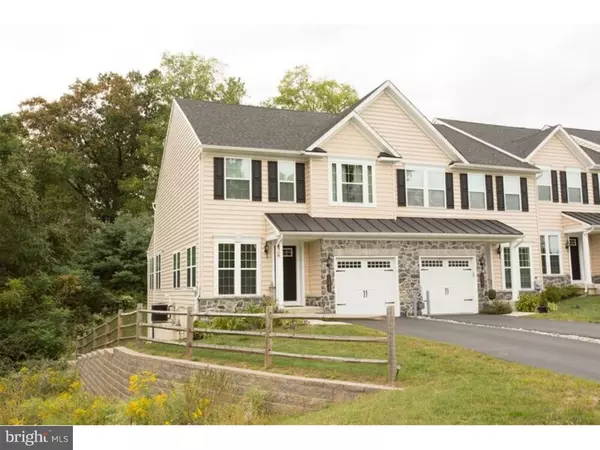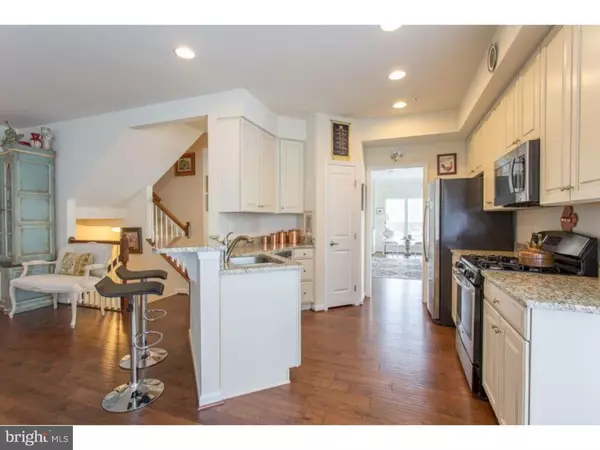$400,000
$414,000
3.4%For more information regarding the value of a property, please contact us for a free consultation.
3 Beds
4 Baths
2,671 SqFt
SOLD DATE : 12/16/2016
Key Details
Sold Price $400,000
Property Type Townhouse
Sub Type Interior Row/Townhouse
Listing Status Sold
Purchase Type For Sale
Square Footage 2,671 sqft
Price per Sqft $149
Subdivision Shadeland Woods
MLS Listing ID 1002475898
Sold Date 12/16/16
Style Colonial
Bedrooms 3
Full Baths 3
Half Baths 1
HOA Fees $110/mo
HOA Y/N Y
Abv Grd Liv Area 2,671
Originating Board TREND
Year Built 2013
Annual Tax Amount $6,042
Tax Year 2016
Lot Size 7,110 Sqft
Acres 0.16
Property Description
Wonderful West Goshen end-unit townhome located on a superior lot backing to wooded area and is in like new condition!! Enjoy this spacious elegant interior with loads of upgrades. A huge living room with hardwood floor and exquisite crown molding greets you when you arrive, and you know you are in for something special. The first floor boasts a modern chef kitchen with granite counter tops, a breakfast bar, stainless steel appliances, and hardwood floors. Adjacent to the kitchen is a spacious eat-in area with hardwood floors and expanded windows offering lots of natural light. Nestled in the rear of the home, you will find a cozy family room with a gas fireplace and hardwood floors. The second floor continues to showcase true pride of ownership. The large master suite with a full bath, including a large walk-in tiled shower, a double vanity and tiled floor will surely impress. The second-floor laundry room offers additional modern convenience. The second floor also boasts two other generously-sized bedrooms and a modern hall bath. Additional living space can be found below in the full, finished walk-out basement featuring a full bathroom! The one-car attached garage and large storage area in the basement provides ample storage. Other features include 9' ceilings, lots of closet space, a driveway offering off-street parking, and energy efficient upgrades throughout! Home features a superior floor plan with great flow. Retreat outdoors to one of the best lots in the neighborhood, offering privacy and wooded area! Such a great location! Close to Rte. 202, Rte. 30, the train station, shopping, restaurants and more. Award winning West Chester Schools!!! This is a must see.
Location
State PA
County Chester
Area West Goshen Twp (10352)
Zoning R3
Rooms
Other Rooms Living Room, Dining Room, Primary Bedroom, Bedroom 2, Kitchen, Family Room, Bedroom 1
Basement Full, Outside Entrance, Fully Finished
Interior
Interior Features Ceiling Fan(s), Kitchen - Eat-In
Hot Water Natural Gas
Heating Gas, Forced Air
Cooling Central A/C
Fireplaces Number 1
Fireplaces Type Gas/Propane
Equipment Dishwasher, Built-In Microwave
Fireplace Y
Appliance Dishwasher, Built-In Microwave
Heat Source Natural Gas
Laundry Upper Floor
Exterior
Garage Spaces 3.0
Utilities Available Cable TV
Water Access N
Roof Type Pitched,Shingle
Accessibility None
Attached Garage 1
Total Parking Spaces 3
Garage Y
Building
Story 2
Sewer Public Sewer
Water Public
Architectural Style Colonial
Level or Stories 2
Additional Building Above Grade
Structure Type Cathedral Ceilings
New Construction N
Schools
Elementary Schools Exton
Middle Schools J.R. Fugett
High Schools West Chester East
School District West Chester Area
Others
HOA Fee Include Common Area Maintenance,Lawn Maintenance,Snow Removal
Senior Community No
Tax ID 52-01 -0028
Ownership Fee Simple
Read Less Info
Want to know what your home might be worth? Contact us for a FREE valuation!

Our team is ready to help you sell your home for the highest possible price ASAP

Bought with Brian F Williams • Springer Realty Group - Exton
GET MORE INFORMATION
Agent | License ID: 0225193218 - VA, 5003479 - MD
+1(703) 298-7037 | jason@jasonandbonnie.com






