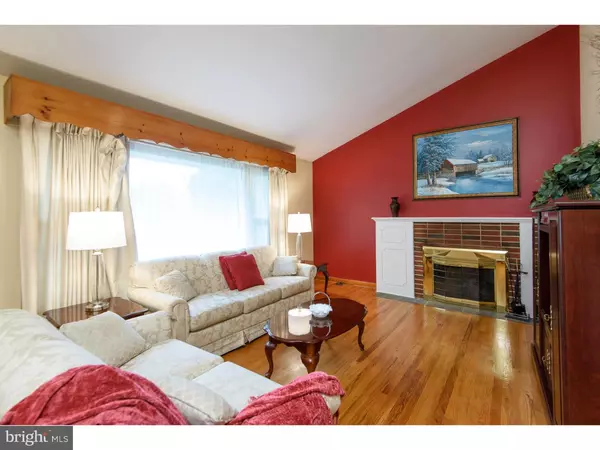$196,800
$199,900
1.6%For more information regarding the value of a property, please contact us for a free consultation.
3 Beds
3 Baths
1,238 SqFt
SOLD DATE : 11/30/2016
Key Details
Sold Price $196,800
Property Type Single Family Home
Sub Type Detached
Listing Status Sold
Purchase Type For Sale
Square Footage 1,238 sqft
Price per Sqft $158
Subdivision Valley View
MLS Listing ID 1002473638
Sold Date 11/30/16
Style Traditional,Split Level
Bedrooms 3
Full Baths 2
Half Baths 1
HOA Y/N N
Abv Grd Liv Area 1,238
Originating Board TREND
Year Built 1966
Annual Tax Amount $4,129
Tax Year 2016
Lot Size 0.944 Acres
Acres 0.94
Lot Dimensions 0X0
Property Description
Delightful 3 Bedroom, 2+ Bath All-Brick Home situated on a .94 Acre Corner Lot that exudes Character & Charm. With a well-designed floorplan, the First Floor boasts beautiful hardwood floors that flow throughout the vaulted Living Room with brick fireplace and large picture window and Kitchen with granite counters, Eating Area with built-in China cabinet and access to the brick floored Sunroom with slider to the large Deck with built-in seating that overlooks the manicured lawn. On the upper level, hardwood floors continue into the Bedrooms, all with ceiling fans, that are serviced by a Hall Bath. Downstairs, the Family Room boasts built-ins and access to the 2 car garage with pull down stairs, Laundry/Utility Room, and a Full Bath. The beautiful hardwood floors, built-ins, and detailed wood and metal work are some of the features that indicate this home was built with quality and care. Other features include 2 Storage Sheds, Updated Windows and Central Air Conditioning. This wonderful home is nestled on a lushly landscaped lot within a small established neighborhood, while offering an easy commute to the Route 30 Bypass and is just minutes to the Amtrak and SEPTA Regional Stations. Truly a great opportunity to put your personal touches into a wonderful home!
Location
State PA
County Chester
Area Valley Twp (10338)
Zoning R2
Direction North
Rooms
Other Rooms Living Room, Primary Bedroom, Bedroom 2, Kitchen, Family Room, Bedroom 1, Laundry, Attic
Basement Partial, Fully Finished
Interior
Interior Features Butlers Pantry, Ceiling Fan(s), Kitchen - Eat-In
Hot Water Electric
Heating Oil, Forced Air
Cooling Central A/C
Flooring Wood, Tile/Brick
Fireplaces Number 1
Fireplaces Type Brick
Fireplace Y
Window Features Bay/Bow
Heat Source Oil
Laundry Lower Floor
Exterior
Exterior Feature Deck(s)
Parking Features Inside Access, Garage Door Opener
Garage Spaces 5.0
Water Access N
Accessibility None
Porch Deck(s)
Attached Garage 2
Total Parking Spaces 5
Garage Y
Building
Lot Description Corner, Sloping, Open
Story Other
Foundation Brick/Mortar
Sewer On Site Septic
Water Well
Architectural Style Traditional, Split Level
Level or Stories Other
Additional Building Above Grade
Structure Type Cathedral Ceilings
New Construction N
Schools
School District Coatesville Area
Others
Senior Community No
Tax ID 38-02 -0113
Ownership Fee Simple
Read Less Info
Want to know what your home might be worth? Contact us for a FREE valuation!

Our team is ready to help you sell your home for the highest possible price ASAP

Bought with Dominick Fantanarosa • RE/MAX Action Associates
"My job is to find and attract mastery-based agents to the office, protect the culture, and make sure everyone is happy! "
GET MORE INFORMATION






