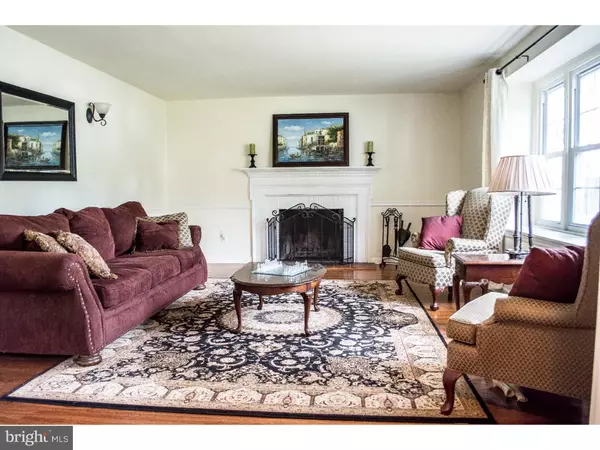$330,000
$339,500
2.8%For more information regarding the value of a property, please contact us for a free consultation.
5 Beds
4 Baths
3,222 SqFt
SOLD DATE : 05/19/2017
Key Details
Sold Price $330,000
Property Type Single Family Home
Sub Type Detached
Listing Status Sold
Purchase Type For Sale
Square Footage 3,222 sqft
Price per Sqft $102
Subdivision Barclay
MLS Listing ID 1002474700
Sold Date 05/19/17
Style Colonial
Bedrooms 5
Full Baths 3
Half Baths 1
HOA Y/N N
Abv Grd Liv Area 3,222
Originating Board TREND
Year Built 1960
Annual Tax Amount $10,829
Tax Year 2016
Lot Dimensions 50X120
Property Description
Another beautiful home in desirable Barclay Farms! This 5 bedroom and 3.5 bath Farmington model has been expanded and updated. It is huge, boasting over 3000 square feet. This amount of updated space at this price cannot be beat. Located in a lovely cul-du-sac on a large level lot. Hardwood and high-end tile flooring. Bedrooms and bathrooms have been updated and/or refreshed. Ample closet space. On the main level you will immediately fall in love with this large 25x12 remodeled kitchen. Everyone will love this gathering spot in the heart of the home. Excellent for entertainers and making those wonderful memories. Featuring custom modern shaker style cabinetry (with soft close feature), natural stacked stone back splash, stainless steel appliances including a 2nd gas cook top, recessed lighting, two pantries with roll out shelves, and granite counter tops. Beautiful 4 season sun room off the kitchen featuring vaulted ceilings, heating & air-conditioning. Enjoy your morning coffee while taking in the view of the expansive secluded backyard. Fresh neutral paint and great natural light complete the dining, family, and living rooms. Converted garage can be a large office, 5th bedroom, au-pair suite or spacious in-law suite featuring its own newly renovated full bath and great natural light! Endless possibilities. You will never run out of storage here. A floored walk up attic, 2nd attic, and an over sized shed are all sought after features to live organized. Rest assured that these major improvements have already been taken care of, including a newer roof (4yrs), energy efficient windows, sump pump, water heater and so much more. Terrific value for a home this size in this location! Close to shopping centers and convenient to major roadways.
Location
State NJ
County Camden
Area Cherry Hill Twp (20409)
Zoning RES
Rooms
Other Rooms Living Room, Dining Room, Primary Bedroom, Bedroom 2, Bedroom 3, Kitchen, Family Room, Bedroom 1, In-Law/auPair/Suite, Laundry, Other, Attic
Basement Partial, Fully Finished
Interior
Interior Features Primary Bath(s), Butlers Pantry, Ceiling Fan(s), Stall Shower, Dining Area
Hot Water Natural Gas
Heating Gas, Forced Air
Cooling Central A/C
Flooring Wood, Tile/Brick
Fireplaces Number 1
Fireplaces Type Brick
Equipment Cooktop, Built-In Range, Oven - Self Cleaning, Dishwasher, Disposal, Energy Efficient Appliances, Built-In Microwave
Fireplace Y
Window Features Bay/Bow,Energy Efficient,Replacement
Appliance Cooktop, Built-In Range, Oven - Self Cleaning, Dishwasher, Disposal, Energy Efficient Appliances, Built-In Microwave
Heat Source Natural Gas
Laundry Lower Floor
Exterior
Parking Features Inside Access
Garage Spaces 3.0
Utilities Available Cable TV
Water Access N
Roof Type Pitched,Shingle
Accessibility None
Total Parking Spaces 3
Garage N
Building
Lot Description Cul-de-sac
Story 2
Sewer Public Sewer
Water Public
Architectural Style Colonial
Level or Stories 2
Additional Building Above Grade
Structure Type Cathedral Ceilings
New Construction N
Schools
School District Cherry Hill Township Public Schools
Others
Senior Community No
Tax ID 09-00404 07-00009
Ownership Fee Simple
Acceptable Financing Conventional
Listing Terms Conventional
Financing Conventional
Read Less Info
Want to know what your home might be worth? Contact us for a FREE valuation!

Our team is ready to help you sell your home for the highest possible price ASAP

Bought with Erika L Camm • Keller Williams Realty - Cherry Hill
GET MORE INFORMATION
Agent | License ID: 0225193218 - VA, 5003479 - MD
+1(703) 298-7037 | jason@jasonandbonnie.com






