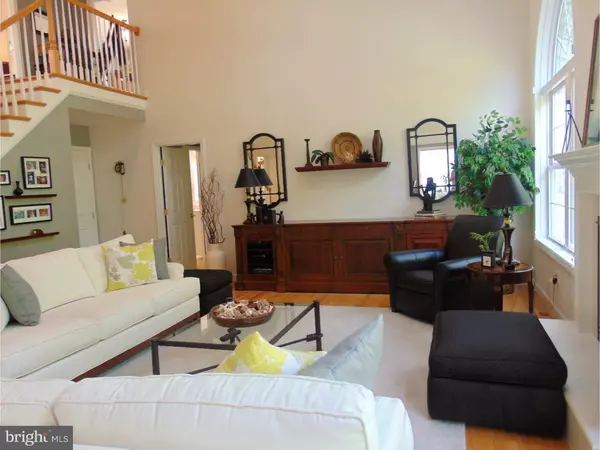$270,000
$292,900
7.8%For more information regarding the value of a property, please contact us for a free consultation.
4 Beds
3 Baths
2,360 SqFt
SOLD DATE : 10/05/2016
Key Details
Sold Price $270,000
Property Type Single Family Home
Sub Type Detached
Listing Status Sold
Purchase Type For Sale
Square Footage 2,360 sqft
Price per Sqft $114
Subdivision Chestnut Hill
MLS Listing ID 1002467706
Sold Date 10/05/16
Style Traditional
Bedrooms 4
Full Baths 2
Half Baths 1
HOA Y/N N
Abv Grd Liv Area 2,360
Originating Board TREND
Year Built 2006
Annual Tax Amount $6,027
Tax Year 2016
Lot Size 0.360 Acres
Acres 0.36
Lot Dimensions .36
Property Description
Owners have maintained their home with excellence throughout. Open floor plan featuring custom Oak hardwood flooring. Elegant formal dining room with Crown Molding and chair railing. Custom 28 handle kitchen with all of the top of the line appliances. Perfect entertaining kitchen with all Granite counter tops, large 2-tier center island and a bright breakfast area. Inviting and spacious Great Room with Cathedral ceiling with skylights and a raised hearth propane fireplace accented with oversized arched windows. Main floor Master suite with large walk-in closet, Master bath with oversized heated Jacuzzi, corner custom tile and glass shower. Open center stairway leads to 2nd floor large loft or landing overlooking Great Room. 3 spacious bedrooms and a full bath. Great entertaining home with a secluded backyard. Trex deck overlooks a large custom stone patio. Exquisite landscaping and gardens. So much more to see in this exceptional home.
Location
State PA
County Schuylkill
Area North Manheim Twp (13318)
Zoning R
Rooms
Other Rooms Living Room, Dining Room, Primary Bedroom, Bedroom 2, Bedroom 3, Kitchen, Bedroom 1, Other
Basement Full, Unfinished
Interior
Interior Features Primary Bath(s), Skylight(s), Ceiling Fan(s), Dining Area
Hot Water Electric
Heating Heat Pump - Electric BackUp
Cooling Central A/C
Flooring Wood, Fully Carpeted, Tile/Brick
Fireplaces Number 1
Fireplace Y
Laundry Main Floor
Exterior
Exterior Feature Deck(s), Patio(s)
Garage Spaces 4.0
Water Access N
Roof Type Shingle
Accessibility None
Porch Deck(s), Patio(s)
Attached Garage 2
Total Parking Spaces 4
Garage Y
Building
Lot Description Front Yard, Rear Yard
Story 2
Sewer Public Sewer
Water Public
Architectural Style Traditional
Level or Stories 2
Additional Building Above Grade
Structure Type Cathedral Ceilings
New Construction N
Schools
School District Blue Mountain
Others
Senior Community No
Tax ID 18-08-0012.045
Ownership Fee Simple
Acceptable Financing Conventional, VA, FHA 203(b), USDA
Listing Terms Conventional, VA, FHA 203(b), USDA
Financing Conventional,VA,FHA 203(b),USDA
Read Less Info
Want to know what your home might be worth? Contact us for a FREE valuation!

Our team is ready to help you sell your home for the highest possible price ASAP

Bought with Kent R Hatter • RE/MAX Five Star Realty
GET MORE INFORMATION
Agent | License ID: 0225193218 - VA, 5003479 - MD
+1(703) 298-7037 | jason@jasonandbonnie.com






