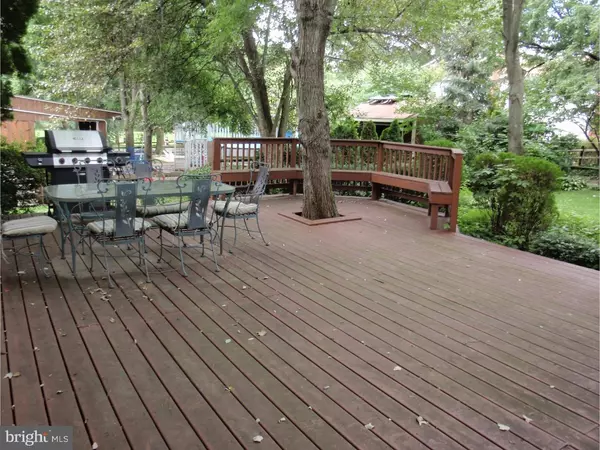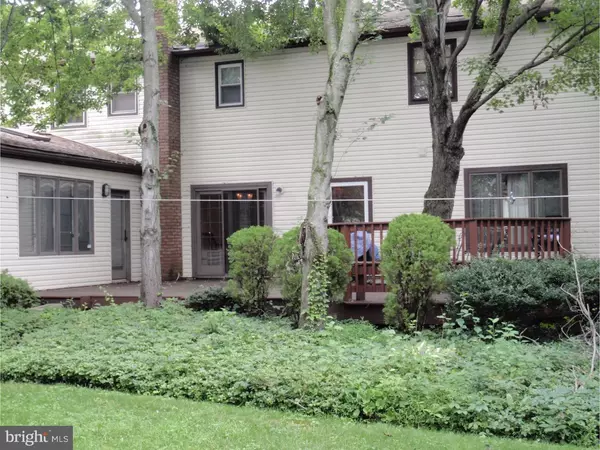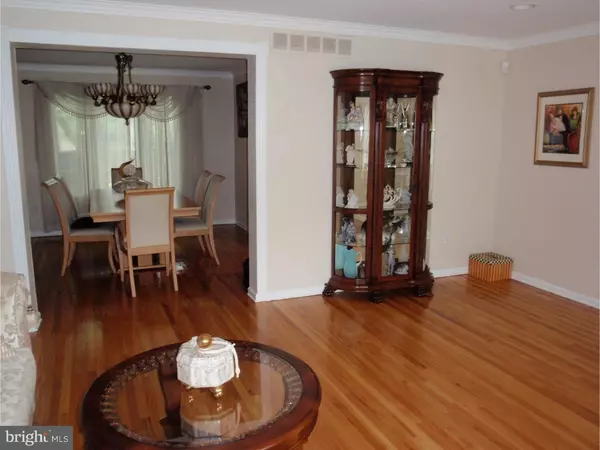$392,500
$399,999
1.9%For more information regarding the value of a property, please contact us for a free consultation.
4 Beds
4 Baths
3,022 SqFt
SOLD DATE : 12/01/2016
Key Details
Sold Price $392,500
Property Type Single Family Home
Sub Type Detached
Listing Status Sold
Purchase Type For Sale
Square Footage 3,022 sqft
Price per Sqft $129
Subdivision Springbrook
MLS Listing ID 1002466250
Sold Date 12/01/16
Style Traditional
Bedrooms 4
Full Baths 3
Half Baths 1
HOA Y/N N
Abv Grd Liv Area 3,022
Originating Board TREND
Year Built 1978
Annual Tax Amount $12,342
Tax Year 2016
Lot Dimensions 80 X IR
Property Description
Come Home to this updated, IMMACULATE family home in desirable Springbrook area of Cherry Hill! Quiet cul de sac location with nearby playground. Large open foyer, gorgeous wood floors in most rooms. Fantastic remodeled kitchen with high-end extra long cabinets, granite counters, stainless appliances including built-in microwave, newer dishwasher, double ovens. Enjoy family dinners in the kitchen's bright dining area. Large light-filled living room and formal dining room, first-floor laundry and powder room. The spacious family room open to the kitchen features brick fireplace. From the family room, French doors open to a large expanded additional room that features plenty of light from skylights and multiple gorgeous windows, with wood floors and cathedral ceiling! Use this year round addition as an office, library, guest room, or playroom, it looks onto lovely green fenced backyard that features a newer deck. Upstairs find 3 large bedrooms and fully remodeled hall bath, and master bedroom suite with enormous closet and lots of storage, plus gorgeous renovated master bath with jetted tub, shower stall, lovely wood vanity. The finished basement features a full bath added by owners, great for a play area, gym equipment, area for the nanny, or office area! Great home for entertaining, lovingly maintained by meticulous owners. A jewel!!
Location
State NJ
County Camden
Area Cherry Hill Twp (20409)
Zoning RES
Rooms
Other Rooms Living Room, Dining Room, Primary Bedroom, Bedroom 2, Bedroom 3, Kitchen, Family Room, Bedroom 1, Other, Attic
Basement Full, Fully Finished
Interior
Interior Features Primary Bath(s), Skylight(s), Ceiling Fan(s), Attic/House Fan, Kitchen - Eat-In
Hot Water Electric
Heating Oil
Cooling Central A/C
Flooring Wood, Tile/Brick
Fireplaces Number 1
Fireplaces Type Brick
Equipment Oven - Double, Dishwasher
Fireplace Y
Appliance Oven - Double, Dishwasher
Heat Source Oil
Laundry Main Floor
Exterior
Exterior Feature Deck(s)
Parking Features Garage Door Opener
Garage Spaces 4.0
Fence Other
Water Access N
Roof Type Shingle
Accessibility None
Porch Deck(s)
Attached Garage 2
Total Parking Spaces 4
Garage Y
Building
Lot Description Cul-de-sac
Story 2
Sewer Public Sewer
Water Public
Architectural Style Traditional
Level or Stories 2
Additional Building Above Grade
Structure Type Cathedral Ceilings
New Construction N
Schools
High Schools Cherry Hill High - East
School District Cherry Hill Township Public Schools
Others
Senior Community No
Tax ID 09-00521 04-00035
Ownership Fee Simple
Security Features Security System
Read Less Info
Want to know what your home might be worth? Contact us for a FREE valuation!

Our team is ready to help you sell your home for the highest possible price ASAP

Bought with Xiufeng Lin • BHHS Fox & Roach-Marlton
GET MORE INFORMATION
Agent | License ID: 0225193218 - VA, 5003479 - MD
+1(703) 298-7037 | jason@jasonandbonnie.com






