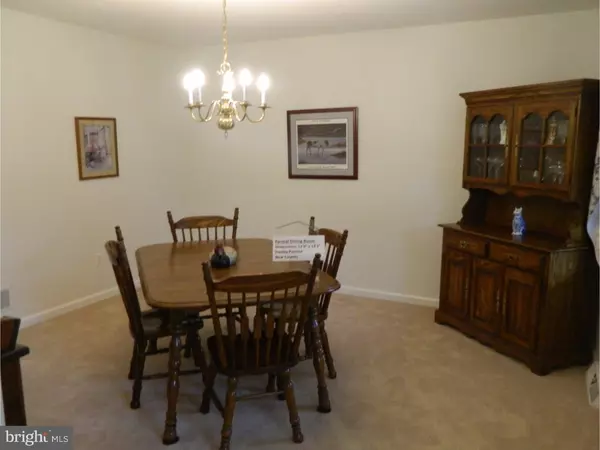$372,500
$379,900
1.9%For more information regarding the value of a property, please contact us for a free consultation.
3 Beds
3 Baths
2,072 SqFt
SOLD DATE : 09/09/2016
Key Details
Sold Price $372,500
Property Type Single Family Home
Sub Type Detached
Listing Status Sold
Purchase Type For Sale
Square Footage 2,072 sqft
Price per Sqft $179
Subdivision Romansville
MLS Listing ID 1002462754
Sold Date 09/09/16
Style Colonial
Bedrooms 3
Full Baths 2
Half Baths 1
HOA Y/N N
Abv Grd Liv Area 2,072
Originating Board TREND
Year Built 1987
Annual Tax Amount $5,788
Tax Year 2016
Lot Size 3.100 Acres
Acres 3.1
Lot Dimensions 0 X 0
Property Description
Beautiful 3 Bedroom, 2.5 Bath Colonial on 2+ acres for sale. This home has it all, LOCATION, CURB APPEAL and AMENITIES!! It is located in award winning Downingtown Area School District (see links). It is on a cul de sac in West Bradford Township. NO through traffic! Located within minutes of Thorndale (3.8 mi) and Downingtown (5.4mi) Train Stations (Amtrac/Septa R5 line). Located within minutes of two beautiful township parks (2.5mi). And, located near shopping/restaurants/entertainment/West Chester & Downingtown Boroughs/PA Turnpike and much more. The curb appeal is terrific and the house backs to many acres of woods. And is in a small community of less that 100 other homes. Amenities include a large kitchen with granite countertop and double stainless steel sink, stainless steel GE Adora appliances (still cover under warranty), Bruce hardwood floors, high hat lighting and laundry closet. Entrance to 2 car garage. Adjoining Dining Room & Great Room. Great Room has Bruce hardwood floor, wood burning fireplace (currently with LP gas log system) and Parado Door to rear deck. Finished basement with outside entrance and two full sized windows. Remodeled Hall & Master Baths with ceramic floors. Large Master Bedroom suite with ceiling fan, a large walk in closet and a 2nd large closet. Also an alcove and room darkening shades. Two other nice sized bedrooms with ceiling fans and large closets. The entire home has brand new carpeting. The home has been freshly painted top to bottom in neutral tones. The roof was replaced in June 2008, the heat pump was new in May 2014, the driveway resurfaced in July 2015, the hot water heater (LP gas) is brand new (April 2016), the new deck rails replaced in May 2016. This home offers a 2 car garage, a covered front porch and rear deck that is 15' x 10' and 12' x 14'. There is an in ground pet fence approx one acre. To see more photo's visit downingtownasdhome.forsale. A great value in a wonderful community.
Location
State PA
County Chester
Area West Bradford Twp (10350)
Zoning R1
Direction West
Rooms
Other Rooms Living Room, Dining Room, Primary Bedroom, Bedroom 2, Kitchen, Family Room, Bedroom 1, Other, Attic
Basement Full
Interior
Interior Features Primary Bath(s), Ceiling Fan(s), Kitchen - Eat-In
Hot Water Propane
Heating Heat Pump - Electric BackUp, Forced Air
Cooling Central A/C
Flooring Wood, Fully Carpeted, Tile/Brick
Fireplaces Number 1
Fireplaces Type Brick
Equipment Oven - Self Cleaning, Dishwasher, Disposal
Fireplace Y
Appliance Oven - Self Cleaning, Dishwasher, Disposal
Laundry Main Floor
Exterior
Exterior Feature Deck(s), Porch(es)
Garage Spaces 5.0
Water Access N
Roof Type Shingle
Accessibility None
Porch Deck(s), Porch(es)
Attached Garage 2
Total Parking Spaces 5
Garage Y
Building
Lot Description Cul-de-sac, Irregular, Sloping, Trees/Wooded, Front Yard, Rear Yard, SideYard(s)
Story 2
Foundation Brick/Mortar
Sewer On Site Septic
Water Public
Architectural Style Colonial
Level or Stories 2
Additional Building Above Grade
New Construction N
Schools
Elementary Schools West Bradford
Middle Schools Downington
High Schools Downingtown High School West Campus
School District Downingtown Area
Others
Senior Community No
Tax ID 50-04 -0091.10K0
Ownership Fee Simple
Acceptable Financing Conventional, VA, FHA 203(b)
Listing Terms Conventional, VA, FHA 203(b)
Financing Conventional,VA,FHA 203(b)
Read Less Info
Want to know what your home might be worth? Contact us for a FREE valuation!

Our team is ready to help you sell your home for the highest possible price ASAP

Bought with Jon J Ivins • Realty Executives Elite
GET MORE INFORMATION
Agent | License ID: 0225193218 - VA, 5003479 - MD
+1(703) 298-7037 | jason@jasonandbonnie.com






