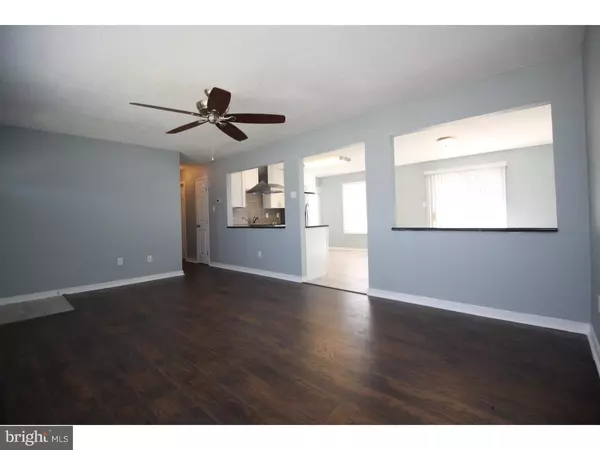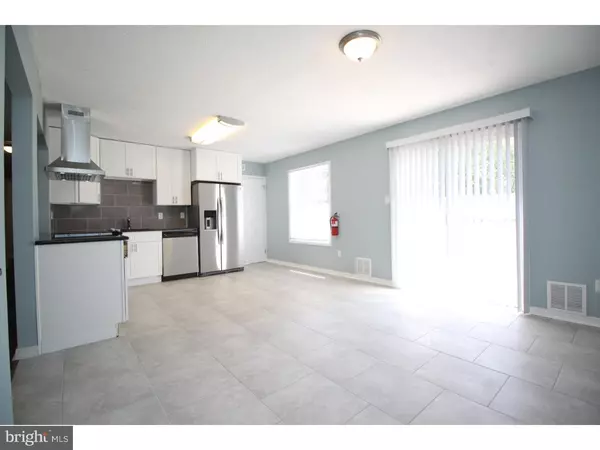$139,900
$139,900
For more information regarding the value of a property, please contact us for a free consultation.
3 Beds
1 Bath
1,092 SqFt
SOLD DATE : 09/09/2016
Key Details
Sold Price $139,900
Property Type Single Family Home
Sub Type Detached
Listing Status Sold
Purchase Type For Sale
Square Footage 1,092 sqft
Price per Sqft $128
Subdivision Ivy Meadows
MLS Listing ID 1002461620
Sold Date 09/09/16
Style Ranch/Rambler
Bedrooms 3
Full Baths 1
HOA Y/N N
Abv Grd Liv Area 1,092
Originating Board TREND
Year Built 1976
Annual Tax Amount $3,491
Tax Year 2015
Lot Size 0.274 Acres
Acres 0.27
Lot Dimensions 103X116
Property Description
Fully renovated and fresh on the market, this 3 bedroom home is ready to simply unpack your boxes. From laminate floors to ceiling fans, this newly designed abode is robust with modern style and design. Enter into the large living room where natural light pours in. Walls have been opened up to create an open concept living space complete with an expansive kitchen/dining room design, under mount sink, midnight blue granite countertops and accents, a sleek glass top electric range, stainless steel appliances, new white cabinetry, and more than enough room for a formal dining table. Walk right out through the glass sliding doors into the enormous fenced in backyard where there is more than enough room to run and play. The concrete patio is perfectly placed at the back of the dining room/ kitchen area for your grill and the simple design allows you to create your dream space for entertaining friends and family. Gorgeous tile flooring provides a seamless look throughout the kitchen, dining, and laundry located directly off the kitchen. Conveniently wash, dry, fold, repeat without going far from the heart of the home in the laundry, utility room while keeping an eye on what you have brewing in the kitchen. A modern slate tile backsplash create clean modern lines, and a pallet for you to customize a burst of your favorite accent color. In the living area, espresso finished laminate flooring runs throughout the living and bedrooms in the home, creating a cohesive look throughout. Two bedrooms with nice size closets, beautiful moldings, and lots of natural light accent the large main bedroom which boasts private access to the large bathroom and two large wall to wall closets. This home also has a newer A/C, heater, and roof. Don't miss out on the opportunity to unpack your into this turn-key Sicklerville home. Call us today to schedule your private showing.
Location
State NJ
County Camden
Area Winslow Twp (20436)
Zoning RL
Rooms
Other Rooms Living Room, Primary Bedroom, Bedroom 2, Kitchen, Bedroom 1, Laundry
Interior
Interior Features Ceiling Fan(s), Kitchen - Eat-In
Hot Water Electric
Heating Heat Pump - Electric BackUp
Cooling Central A/C
Flooring Tile/Brick
Equipment Built-In Range, Dishwasher, Refrigerator
Fireplace N
Appliance Built-In Range, Dishwasher, Refrigerator
Laundry Main Floor
Exterior
Exterior Feature Patio(s)
Garage Spaces 3.0
Fence Other
Water Access N
Roof Type Pitched
Accessibility None
Porch Patio(s)
Total Parking Spaces 3
Garage N
Building
Story 1
Sewer Public Sewer
Water Public
Architectural Style Ranch/Rambler
Level or Stories 1
Additional Building Above Grade
New Construction N
Schools
School District Winslow Township Public Schools
Others
HOA Fee Include Heat
Senior Community No
Tax ID 36-12004-00008
Ownership Fee Simple
Read Less Info
Want to know what your home might be worth? Contact us for a FREE valuation!

Our team is ready to help you sell your home for the highest possible price ASAP

Bought with Andrew T Baus • BHHS Fox & Roach-Washington-Gloucester
GET MORE INFORMATION
Agent | License ID: 0225193218 - VA, 5003479 - MD
+1(703) 298-7037 | jason@jasonandbonnie.com






