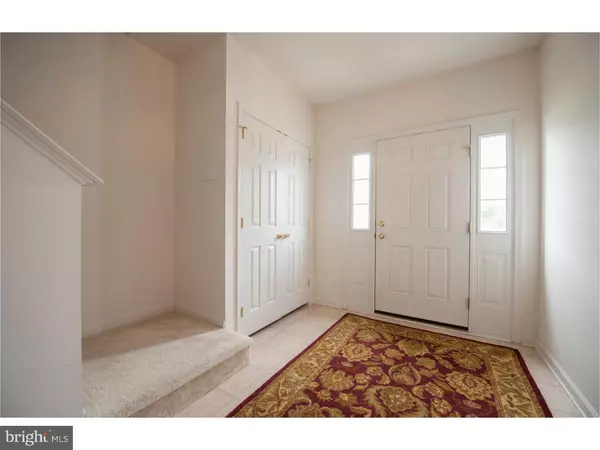$207,000
$209,999
1.4%For more information regarding the value of a property, please contact us for a free consultation.
3 Beds
3 Baths
2,159 SqFt
SOLD DATE : 10/31/2016
Key Details
Sold Price $207,000
Property Type Townhouse
Sub Type Interior Row/Townhouse
Listing Status Sold
Purchase Type For Sale
Square Footage 2,159 sqft
Price per Sqft $95
Subdivision Providence Hill
MLS Listing ID 1002462494
Sold Date 10/31/16
Style Traditional
Bedrooms 3
Full Baths 2
Half Baths 1
HOA Fees $72/mo
HOA Y/N Y
Abv Grd Liv Area 2,159
Originating Board TREND
Year Built 2007
Annual Tax Amount $4,921
Tax Year 2016
Lot Size 2,453 Sqft
Acres 0.06
Lot Dimensions 0X0
Property Description
Welcome to 56 Narragansett and the desirable community of Providence Hill. The location of this East Fallowfield neighborhood has many advantages. All within the immediate vicinity are public transportation, shopping, dining, parks, and golf courses! It's also less than 2.5 miles from the Thorndale train station and just a quick drive to the Village of Marshallton. The home sits on a premium lot that backs to community open space. It's a supersized townhome because the owner chose the largest structural options the builder offered. With three levels of living space, it's the size of some area single homes! The entry level is highlighted by the huge family room. It's over 400 square feet and big enough to have a entertainment, office, and exercise areas. The kitchen and expanded dining room on the main level is a great open space and perfect for entertaining. On the upper level, the master suite will be a nice retreat for the new owner. It has the cathedral ceiling upgrade, built in speakers, walk in closet, lighted ceiling fan, and full bath. Outside is a custom composite deck off the dining room which provides ample outdoor living space. The community's amenities include sidewalks, trails, open space. There is also a park like gathering area with a playground, gazebo, and picnic benches. This great opportunity is more than affordable as it's eligible for 100% financing through USDA! Buy this home and start enjoying luxury townhome living of low maintenance, taxes, and fees. With so many great things to do in the area, the lucky new owner will be able to enjoy them rather than worrying about house work. Doesn't that sound great? Come see it all for yourself, it will be time well spent!
Location
State PA
County Chester
Area East Fallowfield Twp (10347)
Zoning R3
Rooms
Other Rooms Living Room, Dining Room, Primary Bedroom, Bedroom 2, Kitchen, Family Room, Bedroom 1, Attic
Basement Full, Fully Finished
Interior
Interior Features Primary Bath(s), Butlers Pantry, Ceiling Fan(s), Stall Shower, Kitchen - Eat-In
Hot Water Natural Gas
Heating Gas, Forced Air
Cooling Central A/C
Flooring Fully Carpeted, Vinyl
Equipment Built-In Range, Dishwasher, Disposal
Fireplace N
Appliance Built-In Range, Dishwasher, Disposal
Heat Source Natural Gas
Laundry Main Floor
Exterior
Exterior Feature Deck(s)
Parking Features Inside Access, Garage Door Opener
Garage Spaces 3.0
Utilities Available Cable TV
Water Access N
Roof Type Pitched,Shingle
Accessibility None
Porch Deck(s)
Attached Garage 1
Total Parking Spaces 3
Garage Y
Building
Lot Description Open, Rear Yard
Story 3+
Foundation Concrete Perimeter
Sewer Public Sewer
Water Public
Architectural Style Traditional
Level or Stories 3+
Additional Building Above Grade
Structure Type Cathedral Ceilings,9'+ Ceilings
New Construction N
Schools
High Schools Coatesville Area Senior
School District Coatesville Area
Others
HOA Fee Include Common Area Maintenance,Lawn Maintenance,Snow Removal
Senior Community No
Tax ID 47-05 -0311
Ownership Fee Simple
Acceptable Financing Conventional, VA, FHA 203(b), USDA
Listing Terms Conventional, VA, FHA 203(b), USDA
Financing Conventional,VA,FHA 203(b),USDA
Read Less Info
Want to know what your home might be worth? Contact us for a FREE valuation!

Our team is ready to help you sell your home for the highest possible price ASAP

Bought with Cj Stein • Keller Williams Real Estate -Exton
GET MORE INFORMATION
Agent | License ID: 0225193218 - VA, 5003479 - MD
+1(703) 298-7037 | jason@jasonandbonnie.com






