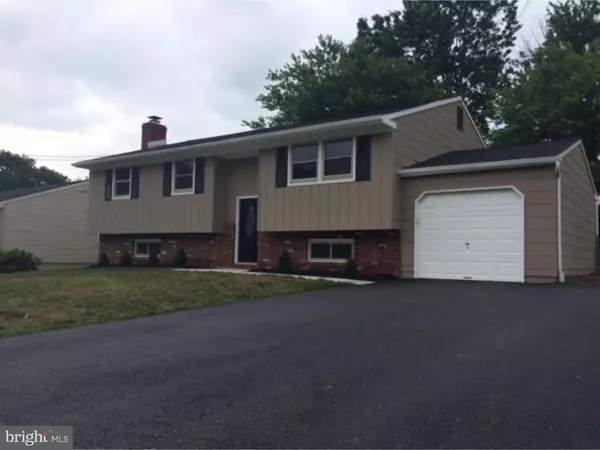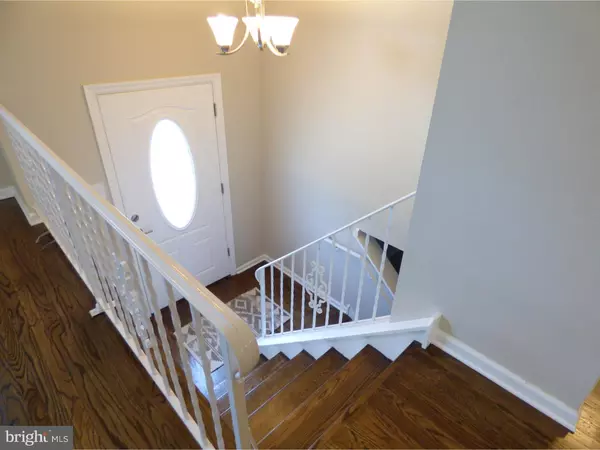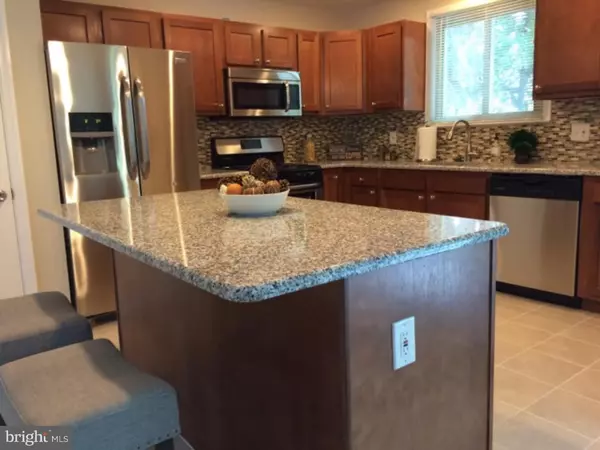$254,900
$249,900
2.0%For more information regarding the value of a property, please contact us for a free consultation.
4 Beds
3 Baths
2,382 SqFt
SOLD DATE : 12/22/2016
Key Details
Sold Price $254,900
Property Type Single Family Home
Sub Type Detached
Listing Status Sold
Purchase Type For Sale
Square Footage 2,382 sqft
Price per Sqft $107
Subdivision None Available
MLS Listing ID 1002459904
Sold Date 12/22/16
Style Contemporary,Bi-level
Bedrooms 4
Full Baths 3
HOA Y/N N
Abv Grd Liv Area 2,382
Originating Board TREND
Year Built 1972
Annual Tax Amount $7,003
Tax Year 2016
Lot Size 0.260 Acres
Acres 0.26
Lot Dimensions 150X75
Property Description
This home has just been completely rehabbed and is gorgeous! The kitchen features new cabinets, granite counters, tiled backsplash and floors, and stainless steel refrig, microwave, DW and range. There is under cabinet lighting that changes colors with remote controls- fun for entertaining. Other updates include 3 new bathrooms and a new roof. The new slider in the DR opens to the deck and large fenced yard. Hardwood floors in LR, DR and bedrooms are beautifully refinished. The family room is especially large and has a brick fireplace for wintertime relaxation and built in bookcase. Other updates to the house include HVAC, water heater, driveway, entry walk, and carpets. For off-street parking, there is a 1 car garage and a 2 car driveway.
Location
State NJ
County Camden
Area Voorhees Twp (20434)
Zoning 75
Direction North
Rooms
Other Rooms Living Room, Dining Room, Primary Bedroom, Bedroom 2, Bedroom 3, Kitchen, Family Room, Bedroom 1, Attic
Interior
Interior Features Primary Bath(s), Kitchen - Island, Butlers Pantry, Kitchen - Eat-In
Hot Water Natural Gas
Heating Gas, Forced Air
Cooling Central A/C
Flooring Wood, Fully Carpeted, Tile/Brick
Fireplaces Number 1
Fireplaces Type Brick
Equipment Built-In Range, Dishwasher, Refrigerator, Disposal, Built-In Microwave
Fireplace Y
Window Features Replacement
Appliance Built-In Range, Dishwasher, Refrigerator, Disposal, Built-In Microwave
Heat Source Natural Gas
Laundry Lower Floor
Exterior
Exterior Feature Deck(s)
Parking Features Inside Access, Garage Door Opener
Garage Spaces 1.0
Fence Other
Water Access N
Roof Type Shingle
Accessibility None
Porch Deck(s)
Attached Garage 1
Total Parking Spaces 1
Garage Y
Building
Lot Description Level, Rear Yard
Foundation Brick/Mortar
Sewer Public Sewer
Water Public
Architectural Style Contemporary, Bi-level
Additional Building Above Grade
New Construction N
Schools
Elementary Schools Osage
Middle Schools Voorhees
School District Voorhees Township Board Of Education
Others
Senior Community No
Tax ID 34-00094-00006
Ownership Fee Simple
Read Less Info
Want to know what your home might be worth? Contact us for a FREE valuation!

Our team is ready to help you sell your home for the highest possible price ASAP

Bought with Tamie L McSweeney Pettiford • Peze & Associates
GET MORE INFORMATION
Agent | License ID: 0225193218 - VA, 5003479 - MD
+1(703) 298-7037 | jason@jasonandbonnie.com






