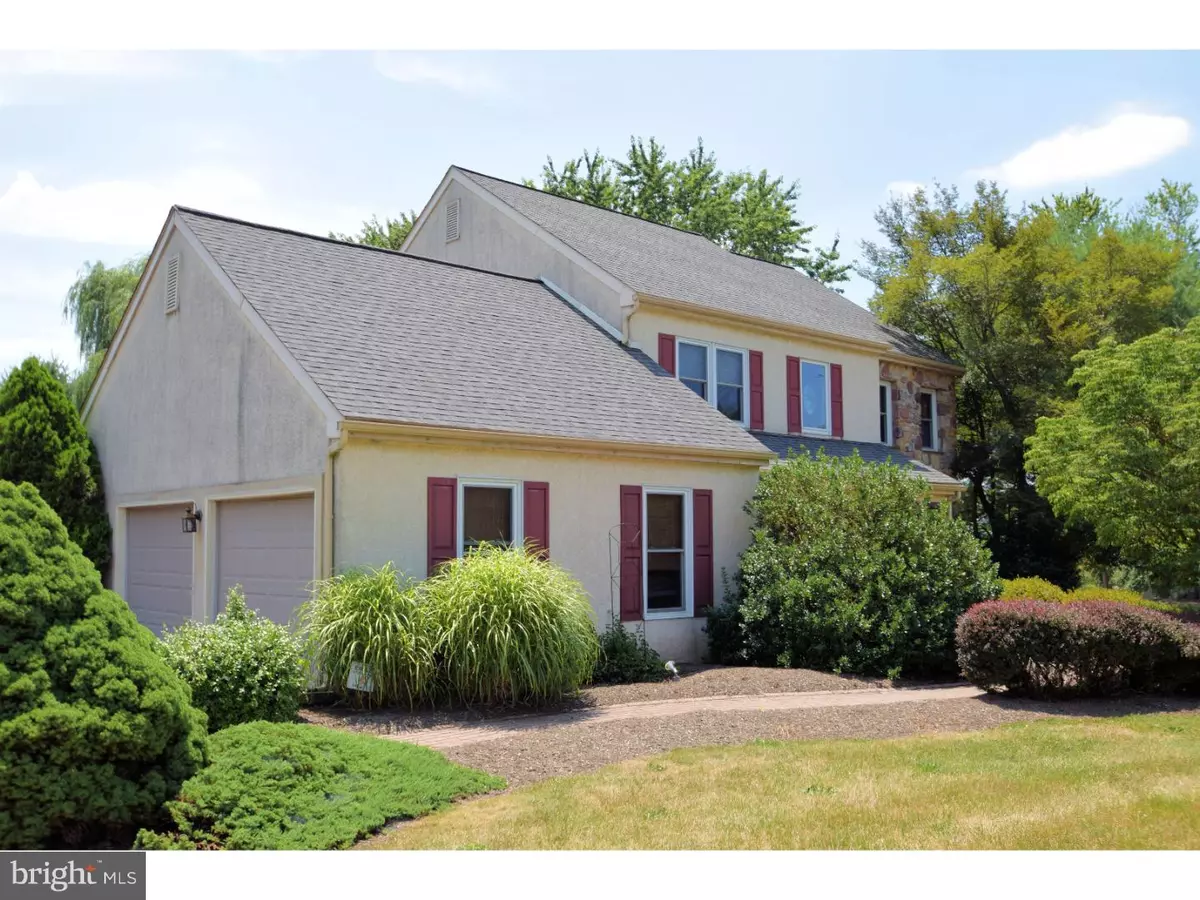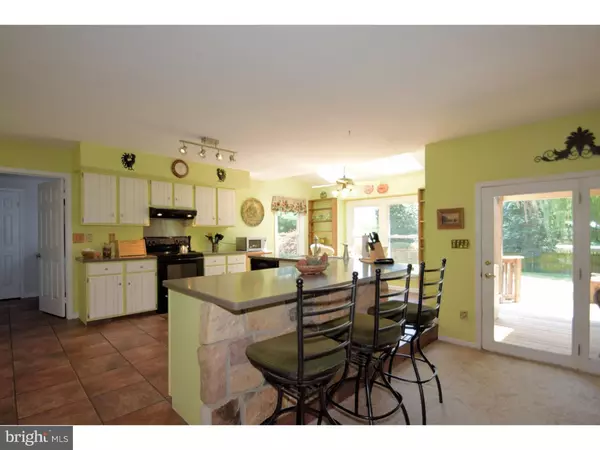$380,000
$390,000
2.6%For more information regarding the value of a property, please contact us for a free consultation.
4 Beds
3 Baths
2,356 SqFt
SOLD DATE : 12/28/2016
Key Details
Sold Price $380,000
Property Type Single Family Home
Sub Type Detached
Listing Status Sold
Purchase Type For Sale
Square Footage 2,356 sqft
Price per Sqft $161
Subdivision Willowbrook
MLS Listing ID 1002460378
Sold Date 12/28/16
Style Colonial
Bedrooms 4
Full Baths 2
Half Baths 1
HOA Y/N N
Abv Grd Liv Area 2,356
Originating Board TREND
Year Built 1990
Annual Tax Amount $6,441
Tax Year 2016
Lot Size 0.918 Acres
Acres 0.92
Lot Dimensions 351
Property Description
A Neighborhood You Will Love To Call Home! It is not to late to have your dream home and pool this summer! Welcoming curb appeal with mature landscaping, brick walkway and large front porch and 2-Story Foyer to greet guests. The Kitchen and Family are the Heart of the Home with an Open Floor Plan. Enjoy gatherings in the Large Family Room with Stone Fireplace, Wet Bar and sliders to the large covered porch. The cook will never be lonely with an island and bar seating for company, lots of storage and counter space, double pantry. Enjoy your mornings in the Breakfast Room with a beautiful view of the Pool, Backyard and Porch! Convenient Laundry Room/Mud Room for the household needs. The Living Room is great for hosting formal parties and the Dining Room has plenty of space to seat 10 guests and have a sideboard as well. A Powder Room completes this level. Upstairs, the Master Suite has plenty of space and includes a Walk-In Closet, Private Spa-like Bath with a Double Vanity separate and enclosed Jetted Tub and Shower with Frameless Glass and Ceramic Tile Floor. Three ample-sized Bedrooms and a Hall Bath complete this level. The Finished Basement is large and has plenty of space for an additional hang-out area as well. Mechanical/Storage Room is great for seasonal The Backyard makes outside entertaining perfect with a large Covered Porch, Deck, Patio, Pool and Pond with additional Yard for Spots or just relaxing. Wtihin seconds to 422 and 29. One year old High Efficiency HVAC and newer Water Heater are just icing on the cake! Plenty of things to do in the area: Phoenixville shoppes and eateries, Providence Town Center with Wegman's, Movie Tavern and additional shoppes and eateries, Riverside Golf and Country Club, Philadelphia Premium Outlets and more. Close to many corporate centers, 20 minutes from the R-7 Train line and 45 minutes to Center City. A Must See!
Location
State PA
County Montgomery
Area Upper Providence Twp (10661)
Zoning R1
Direction West
Rooms
Other Rooms Living Room, Dining Room, Primary Bedroom, Bedroom 2, Bedroom 3, Kitchen, Family Room, Bedroom 1, Laundry, Other, Attic
Basement Full
Interior
Interior Features Primary Bath(s), Kitchen - Island, Butlers Pantry, Skylight(s), Ceiling Fan(s), Sprinkler System, Wet/Dry Bar, Stall Shower, Dining Area
Hot Water Electric
Heating Electric, Forced Air
Cooling Central A/C
Flooring Wood, Fully Carpeted, Tile/Brick
Fireplaces Number 1
Fireplaces Type Stone
Equipment Built-In Range, Dishwasher, Energy Efficient Appliances, Built-In Microwave
Fireplace Y
Window Features Energy Efficient
Appliance Built-In Range, Dishwasher, Energy Efficient Appliances, Built-In Microwave
Heat Source Electric
Laundry Main Floor
Exterior
Parking Features Inside Access, Garage Door Opener, Oversized
Garage Spaces 5.0
Pool In Ground
Water Access N
Roof Type Pitched,Shingle
Accessibility None
Attached Garage 2
Total Parking Spaces 5
Garage Y
Building
Lot Description Open, Front Yard, Rear Yard, SideYard(s)
Story 2
Foundation Concrete Perimeter
Sewer On Site Septic
Water Well
Architectural Style Colonial
Level or Stories 2
Additional Building Above Grade
New Construction N
Schools
Elementary Schools Upper Providence
Middle Schools Spring-Ford Ms 8Th Grade Center
High Schools Spring-Ford Senior
School District Spring-Ford Area
Others
Senior Community No
Tax ID 61-00-05588-048
Ownership Fee Simple
Security Features Security System
Acceptable Financing Conventional, VA, FHA 203(b), USDA
Listing Terms Conventional, VA, FHA 203(b), USDA
Financing Conventional,VA,FHA 203(b),USDA
Read Less Info
Want to know what your home might be worth? Contact us for a FREE valuation!

Our team is ready to help you sell your home for the highest possible price ASAP

Bought with Michael Stopyra • Springer Realty Group - Limerick
GET MORE INFORMATION
Agent | License ID: 0225193218 - VA, 5003479 - MD
+1(703) 298-7037 | jason@jasonandbonnie.com






