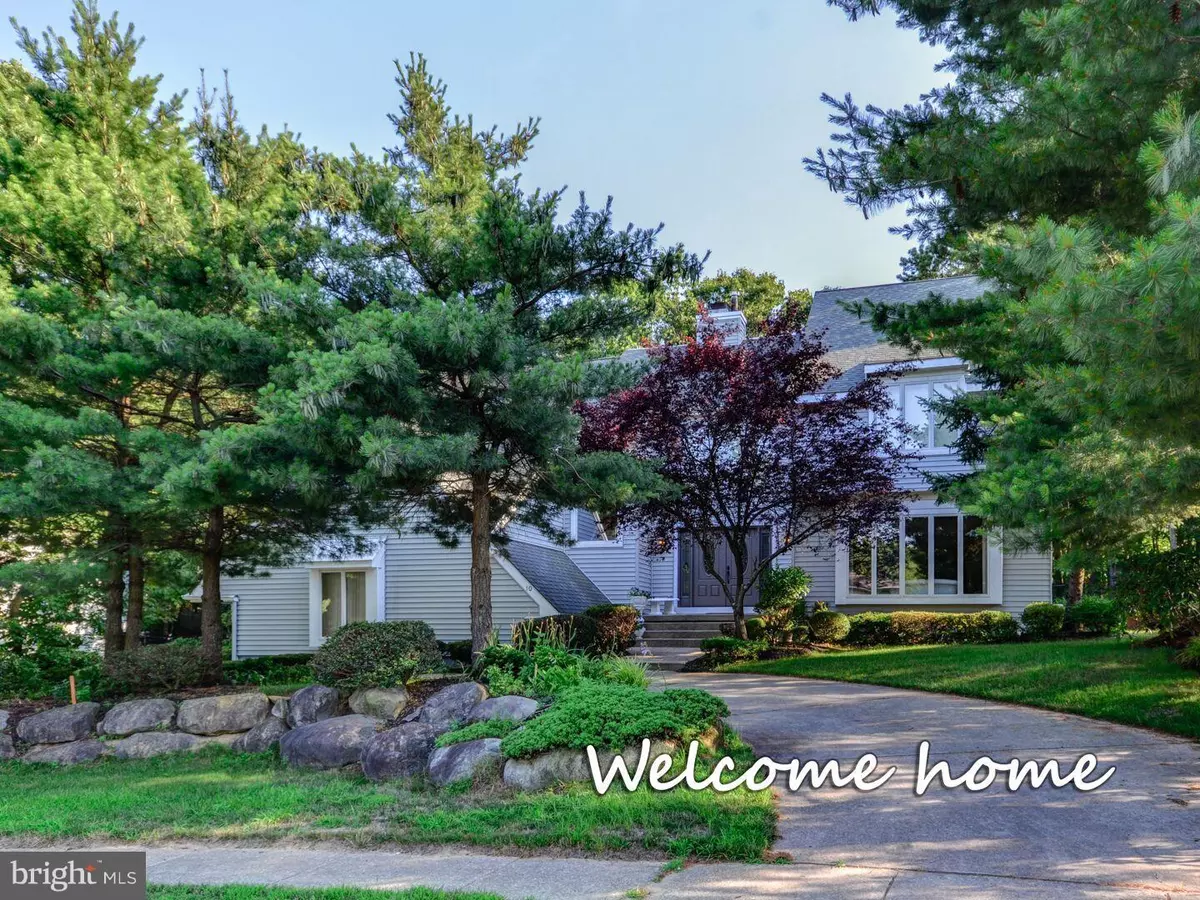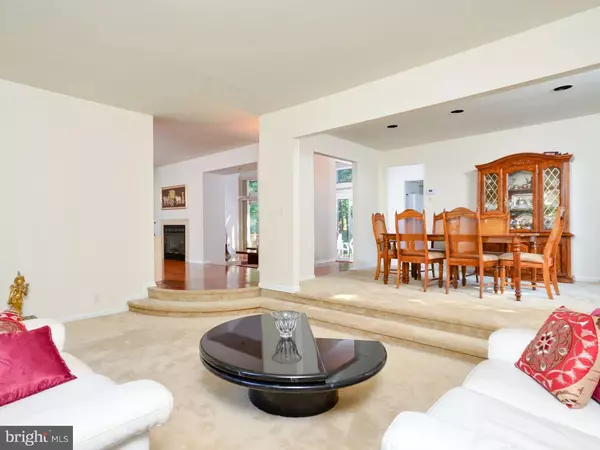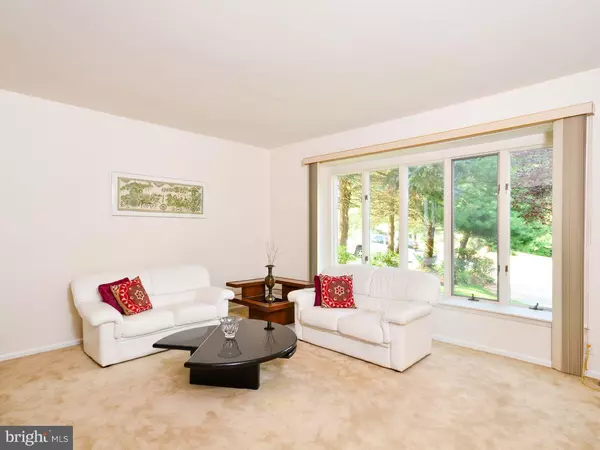$350,000
$359,750
2.7%For more information regarding the value of a property, please contact us for a free consultation.
4 Beds
3 Baths
3,012 SqFt
SOLD DATE : 10/04/2016
Key Details
Sold Price $350,000
Property Type Single Family Home
Sub Type Detached
Listing Status Sold
Purchase Type For Sale
Square Footage 3,012 sqft
Price per Sqft $116
Subdivision Alluvium Woods
MLS Listing ID 1002456312
Sold Date 10/04/16
Style Colonial,Contemporary
Bedrooms 4
Full Baths 2
Half Baths 1
HOA Y/N N
Abv Grd Liv Area 3,012
Originating Board TREND
Year Built 1986
Annual Tax Amount $10,488
Tax Year 2015
Lot Size 0.330 Acres
Acres 0.33
Property Description
This 4 Bedroom, 2.5 bath Contemporary floor plan is light, bright and spacious! As you enter the foyer you will notice a dual fireplace and hardwood floors. Step down to the Living Room which is perfect for entertaining. The formal dining room is also perfect for large family gatherings. The 2 story family room with hardwood floors, fireplace and sliding doors leading to a new deck(2016+/-)The large eat in kitchen has granite counters, ceramic floors and tiled back splash as well as sliders leading to the side yard. There is also a first floor office with a new carpet (2016)and a hall bathroom with laundry area. Upstairs the master suite features a large walk in closet and an enormous master bath with soaking tub, and shower! A large sitting area separates the master suite from the other 3 nice sized bedrooms upstairs and full bathroom. Additional amenities include: circular driveway, Full walk out basement, 2 zone heat and A/C.,mostly Anderson windows,maintenance free exterior siding, Newer front door and newer inside 6 panel doors. Located in one of the nicest neighborhoods and streets in Voorhees. ET Hamilton school district. Hurry this won't last!
Location
State NJ
County Camden
Area Voorhees Twp (20434)
Zoning 100A
Rooms
Other Rooms Living Room, Dining Room, Primary Bedroom, Bedroom 2, Bedroom 3, Kitchen, Family Room, Bedroom 1, Laundry, Other, Attic
Basement Full, Unfinished, Outside Entrance
Interior
Interior Features Primary Bath(s), Kitchen - Island, Skylight(s), Sprinkler System, Stall Shower, Breakfast Area
Hot Water Natural Gas
Heating Gas, Forced Air
Cooling Central A/C
Flooring Wood, Fully Carpeted, Tile/Brick
Fireplaces Number 2
Fireplaces Type Marble
Equipment Cooktop, Oven - Wall, Oven - Self Cleaning, Dishwasher, Disposal
Fireplace Y
Appliance Cooktop, Oven - Wall, Oven - Self Cleaning, Dishwasher, Disposal
Heat Source Natural Gas
Laundry Main Floor
Exterior
Exterior Feature Deck(s)
Parking Features Garage Door Opener
Garage Spaces 5.0
Utilities Available Cable TV
Water Access N
Roof Type Shingle
Accessibility None
Porch Deck(s)
Attached Garage 2
Total Parking Spaces 5
Garage Y
Building
Story 2
Foundation Brick/Mortar
Sewer Public Sewer
Water Public
Architectural Style Colonial, Contemporary
Level or Stories 2
Additional Building Above Grade
Structure Type 9'+ Ceilings
New Construction N
Schools
Middle Schools Voorhees
School District Voorhees Township Board Of Education
Others
Senior Community No
Tax ID 34-00206 01-00026
Ownership Fee Simple
Acceptable Financing Conventional, VA, FHA 203(b)
Listing Terms Conventional, VA, FHA 203(b)
Financing Conventional,VA,FHA 203(b)
Read Less Info
Want to know what your home might be worth? Contact us for a FREE valuation!

Our team is ready to help you sell your home for the highest possible price ASAP

Bought with Joanne Kim • Connection Realtors
GET MORE INFORMATION
Agent | License ID: 0225193218 - VA, 5003479 - MD
+1(703) 298-7037 | jason@jasonandbonnie.com






