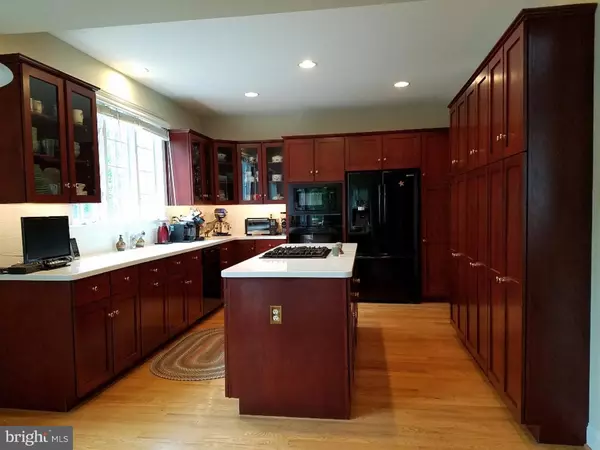$629,000
$629,000
For more information regarding the value of a property, please contact us for a free consultation.
4 Beds
4 Baths
3,298 SqFt
SOLD DATE : 09/30/2016
Key Details
Sold Price $629,000
Property Type Single Family Home
Sub Type Detached
Listing Status Sold
Purchase Type For Sale
Square Footage 3,298 sqft
Price per Sqft $190
Subdivision Malvern Hills Ii
MLS Listing ID 1002457138
Sold Date 09/30/16
Style Contemporary
Bedrooms 4
Full Baths 2
Half Baths 2
HOA Fees $90/qua
HOA Y/N Y
Abv Grd Liv Area 3,298
Originating Board TREND
Year Built 1999
Annual Tax Amount $8,458
Tax Year 2016
Lot Size 8,448 Sqft
Acres 0.19
Lot Dimensions 132X64
Property Description
Live in a bucolic hill-top community of 24 colorful homes just a short walk down a private path to downtown Malvern. This meticulously-maintained home has it all: 3,240 square feet of living area (including the finished, walk-out basement) with four bedrooms, 3.5 baths, a two-story great room, a private study, a cook's kitchen, and an elegant dining room which opens through French doors to a beautiful sunroom. The unfinished area of the basement contains a workshop, storage area, separate temperature-controlled area (now used to store 560 bottles of wine), and a finished dark room (now used to ferment wine). An expanded 230 square-foot deck overlooks a private backyard with mature shade trees. The professionally-landscaped yard includes an in-ground irrigation system. Enjoy top-ranked Great Valley schools, the boutique shops and restaurants of Malvern Borough, nearby historical parks, and convenient access to the SEPTA train station (a 7-minute walk), Wegmans and Target (a 5-minute drive), and Route 202 (a 7-minute drive).
Location
State PA
County Chester
Area Malvern Boro (10302)
Zoning R2
Direction West
Rooms
Other Rooms Living Room, Dining Room, Primary Bedroom, Bedroom 2, Bedroom 3, Kitchen, Family Room, Bedroom 1, Other, Attic
Basement Full
Interior
Interior Features Primary Bath(s), Kitchen - Island, Ceiling Fan(s), Sprinkler System, Air Filter System, Dining Area
Hot Water Natural Gas
Heating Gas, Forced Air
Cooling Central A/C
Flooring Wood
Fireplaces Number 1
Fireplaces Type Marble
Equipment Cooktop, Oven - Wall, Oven - Self Cleaning, Dishwasher, Disposal
Fireplace Y
Appliance Cooktop, Oven - Wall, Oven - Self Cleaning, Dishwasher, Disposal
Heat Source Natural Gas
Laundry Upper Floor
Exterior
Exterior Feature Deck(s), Patio(s)
Parking Features Garage Door Opener
Garage Spaces 4.0
Utilities Available Cable TV
Water Access N
Roof Type Pitched,Shingle
Accessibility None
Porch Deck(s), Patio(s)
Attached Garage 2
Total Parking Spaces 4
Garage Y
Building
Lot Description Cul-de-sac, Front Yard, Rear Yard, SideYard(s)
Story 2
Foundation Concrete Perimeter
Sewer Public Sewer
Water Public
Architectural Style Contemporary
Level or Stories 2
Additional Building Above Grade
Structure Type 9'+ Ceilings
New Construction N
Schools
Elementary Schools General Wayne
Middle Schools Great Valley
High Schools Great Valley
School District Great Valley
Others
Pets Allowed Y
HOA Fee Include Common Area Maintenance,Snow Removal
Senior Community No
Tax ID 02-03 -0319
Ownership Fee Simple
Security Features Security System
Acceptable Financing Conventional
Listing Terms Conventional
Financing Conventional
Pets Allowed Case by Case Basis
Read Less Info
Want to know what your home might be worth? Contact us for a FREE valuation!

Our team is ready to help you sell your home for the highest possible price ASAP

Bought with Maggie Oyler • Long & Foster Real Estate, Inc.
GET MORE INFORMATION
Agent | License ID: 0225193218 - VA, 5003479 - MD
+1(703) 298-7037 | jason@jasonandbonnie.com






