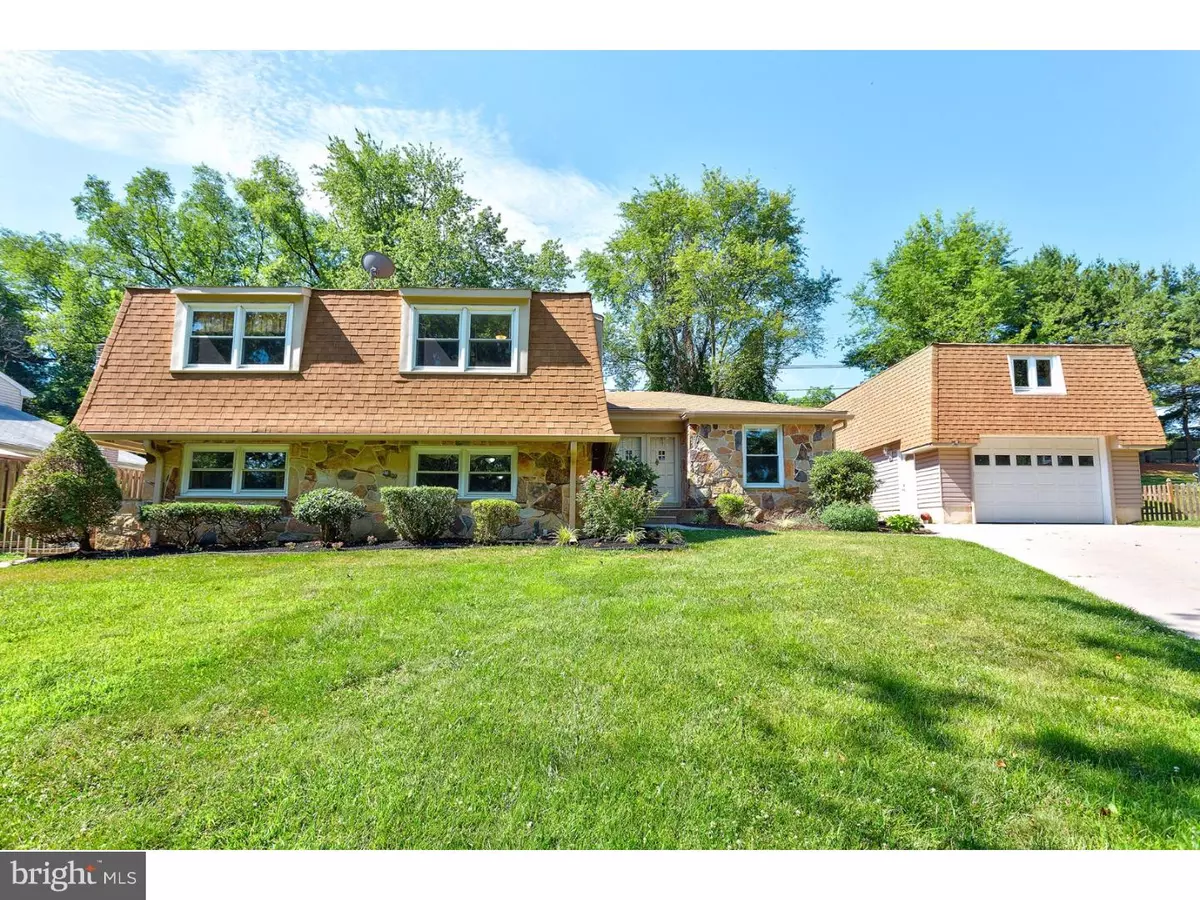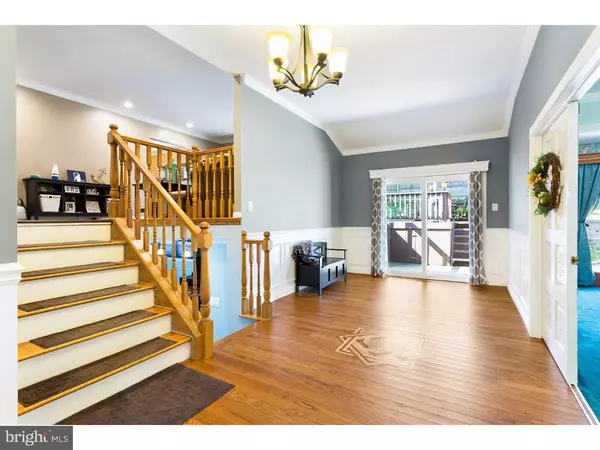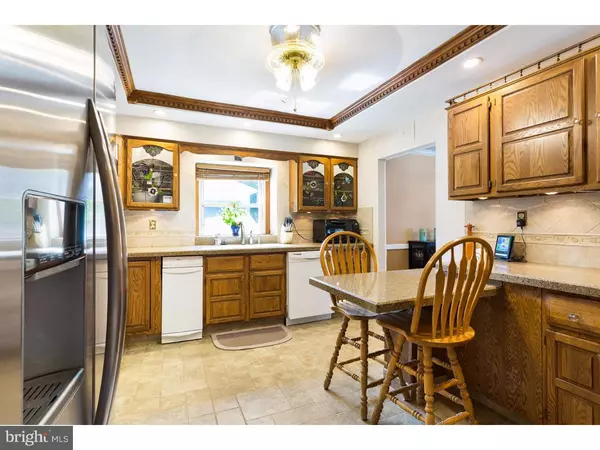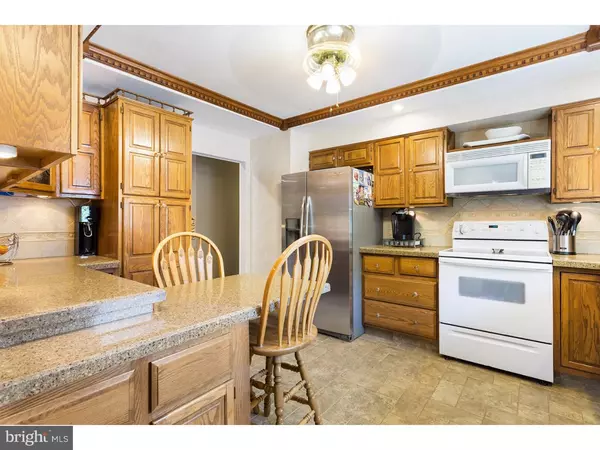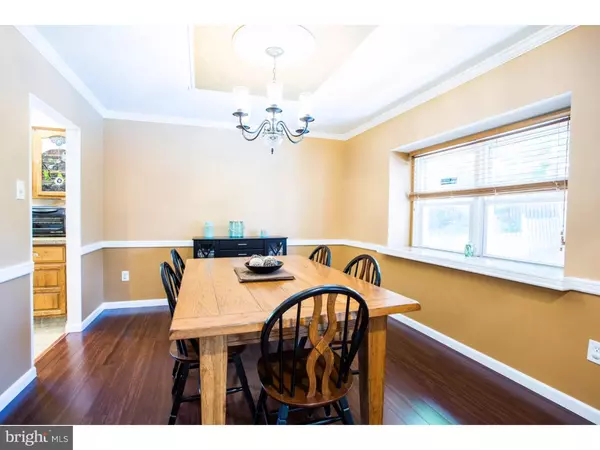$314,500
$319,950
1.7%For more information regarding the value of a property, please contact us for a free consultation.
5 Beds
3 Baths
2,996 SqFt
SOLD DATE : 09/30/2016
Key Details
Sold Price $314,500
Property Type Single Family Home
Sub Type Detached
Listing Status Sold
Purchase Type For Sale
Square Footage 2,996 sqft
Price per Sqft $104
Subdivision Ramblewood
MLS Listing ID 1002454454
Sold Date 09/30/16
Style Colonial,Other,Split Level
Bedrooms 5
Full Baths 3
HOA Y/N N
Abv Grd Liv Area 2,996
Originating Board TREND
Year Built 1974
Annual Tax Amount $7,607
Tax Year 2015
Lot Dimensions 85X137
Property Description
Move right into this nicely updated home with in-law suite in Ramblewood. This centrally located home makes commuting a breeze with easy access to Routes 73, 38, 295 and the NJ Turnpike. Enter through the foyer with custom wood flooring and sliding glass doors leading to the backyard. There is also a bedroom on this level that has its own set of sliding glass doors. The upper level features new hardwood flooring that was installed 4 months ago. This level houses the kitchen, dining room, living room and 3 more bedrooms. The kitchen features granite countertops and custom wood molding adorning the ceiling. The lower level houses the family room and full bar. This area was previously closed off for a separate in-law suite. This lower level also features a second kitchen, bedroom, full bath, workout room, and has a separate entrance. The oversized, detached 2 car garage also houses a large workshop space and has a loft for even more storage. The multi-level deck and patio were built to accommodate the above ground pool. Don't miss out on this spacious home in a prime location. Make your appointment today!
Location
State NJ
County Burlington
Area Mount Laurel Twp (20324)
Zoning RES
Rooms
Other Rooms Living Room, Dining Room, Primary Bedroom, Bedroom 2, Bedroom 3, Kitchen, Family Room, Bedroom 1, Laundry, Other
Basement Fully Finished
Interior
Interior Features Primary Bath(s), WhirlPool/HotTub, 2nd Kitchen, Wet/Dry Bar, Kitchen - Eat-In
Hot Water Natural Gas
Heating Gas, Forced Air
Cooling Central A/C
Flooring Wood, Fully Carpeted, Tile/Brick
Equipment Dishwasher, Refrigerator
Fireplace N
Appliance Dishwasher, Refrigerator
Heat Source Natural Gas
Laundry Basement
Exterior
Exterior Feature Deck(s), Patio(s)
Parking Features Oversized
Garage Spaces 5.0
Pool Above Ground
Utilities Available Cable TV
Water Access N
Roof Type Shingle
Accessibility None
Porch Deck(s), Patio(s)
Total Parking Spaces 5
Garage Y
Building
Lot Description Irregular
Story Other
Foundation Concrete Perimeter
Sewer Public Sewer
Water Public
Architectural Style Colonial, Other, Split Level
Level or Stories Other
Additional Building Above Grade
New Construction N
Schools
Elementary Schools Parkway
Middle Schools Thomas E. Harrington
School District Mount Laurel Township Public Schools
Others
Senior Community No
Tax ID 24-01102 01-00010
Ownership Fee Simple
Acceptable Financing Conventional, VA, FHA 203(b), USDA
Listing Terms Conventional, VA, FHA 203(b), USDA
Financing Conventional,VA,FHA 203(b),USDA
Read Less Info
Want to know what your home might be worth? Contact us for a FREE valuation!

Our team is ready to help you sell your home for the highest possible price ASAP

Bought with Susan N Simone • RE/MAX at Home
"My job is to find and attract mastery-based agents to the office, protect the culture, and make sure everyone is happy! "
GET MORE INFORMATION

