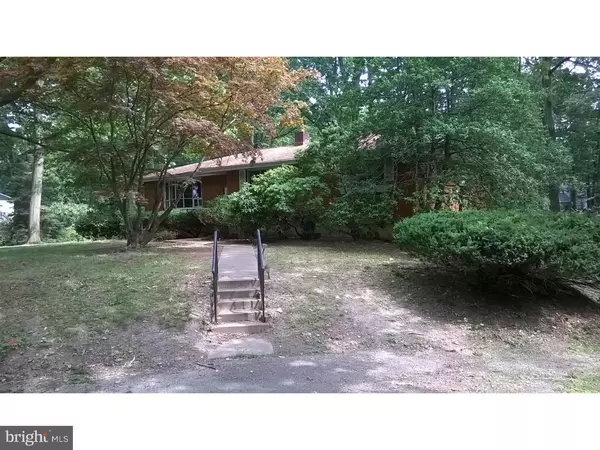$255,000
$309,900
17.7%For more information regarding the value of a property, please contact us for a free consultation.
4 Beds
3 Baths
1,706 SqFt
SOLD DATE : 09/16/2016
Key Details
Sold Price $255,000
Property Type Single Family Home
Sub Type Detached
Listing Status Sold
Purchase Type For Sale
Square Footage 1,706 sqft
Price per Sqft $149
Subdivision None Available
MLS Listing ID 1002455642
Sold Date 09/16/16
Style Ranch/Rambler
Bedrooms 4
Full Baths 2
Half Baths 1
HOA Y/N N
Abv Grd Liv Area 1,706
Originating Board TREND
Year Built 1962
Annual Tax Amount $3,638
Tax Year 2016
Lot Size 0.655 Acres
Acres 0.66
Lot Dimensions 0X0
Property Description
Diamond in the rough ready for your plans to make new again. This home has it all, strong bones, great location and private setting with mature trees. Home is prices to sell to end user that has the vision to see through the work needed to make it shine. Home features hardwood floors on main level, yes some rooms need replacement but all rooms are spacious and the downstairs is partially finished with one room with many options with either wet bar or in law suite with private entrance. Bring your ideas and imagination. Other features, include screened in patio, 2 car garage, tons of storage and updated kitchen. Home priced to sell under market value to allow for repairs. Septic has been inspected, roof replaced within 10 years. Call agent with questions before visit if needed. Please excuse boxes and packing material. Seller is in process of moving soon.
Location
State PA
County Chester
Area East Whiteland Twp (10342)
Zoning R2
Rooms
Other Rooms Living Room, Dining Room, Primary Bedroom, Bedroom 2, Bedroom 3, Kitchen, Family Room, Bedroom 1
Basement Partial
Interior
Interior Features Dining Area
Hot Water Oil
Heating Oil, Hot Water
Cooling None
Fireplace N
Heat Source Oil
Laundry Main Floor
Exterior
Exterior Feature Patio(s)
Garage Spaces 5.0
Water Access N
Roof Type Shingle
Accessibility None
Porch Patio(s)
Total Parking Spaces 5
Garage N
Building
Story 1
Sewer On Site Septic
Water Well
Architectural Style Ranch/Rambler
Level or Stories 1
Additional Building Above Grade
New Construction N
Schools
School District Great Valley
Others
Senior Community No
Tax ID 42-04 -0289
Ownership Fee Simple
Read Less Info
Want to know what your home might be worth? Contact us for a FREE valuation!

Our team is ready to help you sell your home for the highest possible price ASAP

Bought with Clark B Faggioli • RE/MAX Professional Realty
GET MORE INFORMATION
Agent | License ID: 0225193218 - VA, 5003479 - MD
+1(703) 298-7037 | jason@jasonandbonnie.com






