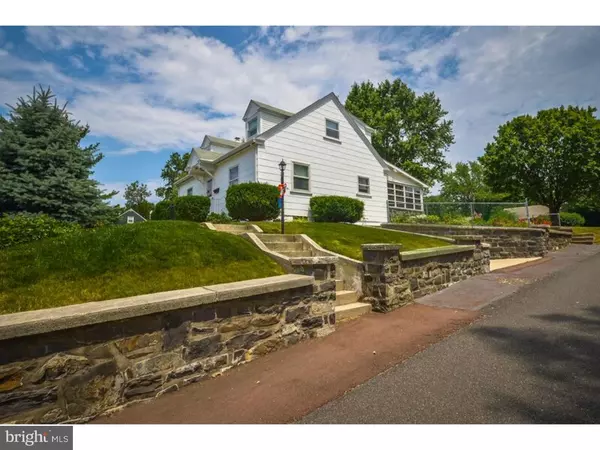$240,000
$235,000
2.1%For more information regarding the value of a property, please contact us for a free consultation.
3 Beds
2 Baths
1,713 SqFt
SOLD DATE : 08/05/2016
Key Details
Sold Price $240,000
Property Type Single Family Home
Sub Type Detached
Listing Status Sold
Purchase Type For Sale
Square Footage 1,713 sqft
Price per Sqft $140
Subdivision Salford Greene
MLS Listing ID 1002448012
Sold Date 08/05/16
Style Cape Cod
Bedrooms 3
Full Baths 1
Half Baths 1
HOA Y/N N
Abv Grd Liv Area 1,713
Originating Board TREND
Year Built 1948
Annual Tax Amount $4,410
Tax Year 2016
Lot Size 0.533 Acres
Acres 0.53
Lot Dimensions 117
Property Description
Located on a "Happy Days" "Back to the Future" fantastic street, this is a rare opportunity to own a crisp and adorable home set on over half an acre of grounds at a very affordable price. Picturesque from the street, this home enjoys a level lot and spacious back yard. The house is freshly painted inside and out and has hardwood floors throughout. The established gardens have been lovingly created and maintained. Unlike many homes built circa 1948, this one offers two-zone air conditioning! The traditional Cape Cod layout allows for a first floor bedroom or a convenient office/hobby room. The center entry greets you with a living room to the left and a nicely sized dining room to the right. The kitchen has space for a small table and has been expanded with extra cabinetry. A super surprise is the huge 29 by 12 foot back room addition running the entire width of the home. It affords three-season enjoyment with a tremendous view. All three exterior sides of the room have screened louvered windows. You will be looking out to the lush green back yard with two gorgeous shade trees. You may choose to let fresh air and filtered sun in whenever you wish. The owner, over the years, has enjoyed having many gatherings in this flexible room. It's a great space to celebrate holidays and host large parties even in the winter with the addition of a little auxiliary heat. There is a convenient powder room on the first level and a full bath with two flanking bedrooms on the second level. The unfinished basement has a laundry area, lots of custom cabinetry for storage and a double door giving access to the extra long one car garage. The Lansdale entrance to the PA turnpike and ample shopping are nearby. Come see this set apart home at a townhouse price, where there are so many possibilities to grow and enjoy. Yes, it's a home for all seasons.
Location
State PA
County Montgomery
Area Lower Salford Twp (10650)
Zoning R2
Rooms
Other Rooms Living Room, Dining Room, Primary Bedroom, Bedroom 2, Kitchen, Family Room, Bedroom 1
Basement Full, Unfinished, Outside Entrance
Interior
Interior Features Kitchen - Eat-In
Hot Water Oil
Heating Oil, Hot Water
Cooling Central A/C
Flooring Wood
Fireplace N
Heat Source Oil
Laundry Basement
Exterior
Garage Spaces 2.0
Water Access N
Accessibility None
Total Parking Spaces 2
Garage N
Building
Lot Description Corner, Level
Story 2
Sewer Public Sewer
Water Public
Architectural Style Cape Cod
Level or Stories 2
Additional Building Above Grade
New Construction N
Schools
School District Souderton Area
Others
Senior Community No
Tax ID 50-00-03262-009
Ownership Fee Simple
Read Less Info
Want to know what your home might be worth? Contact us for a FREE valuation!

Our team is ready to help you sell your home for the highest possible price ASAP

Bought with Jared M Moyer • Keller Williams Real Estate-Montgomeryville
GET MORE INFORMATION
Agent | License ID: 0225193218 - VA, 5003479 - MD
+1(703) 298-7037 | jason@jasonandbonnie.com






