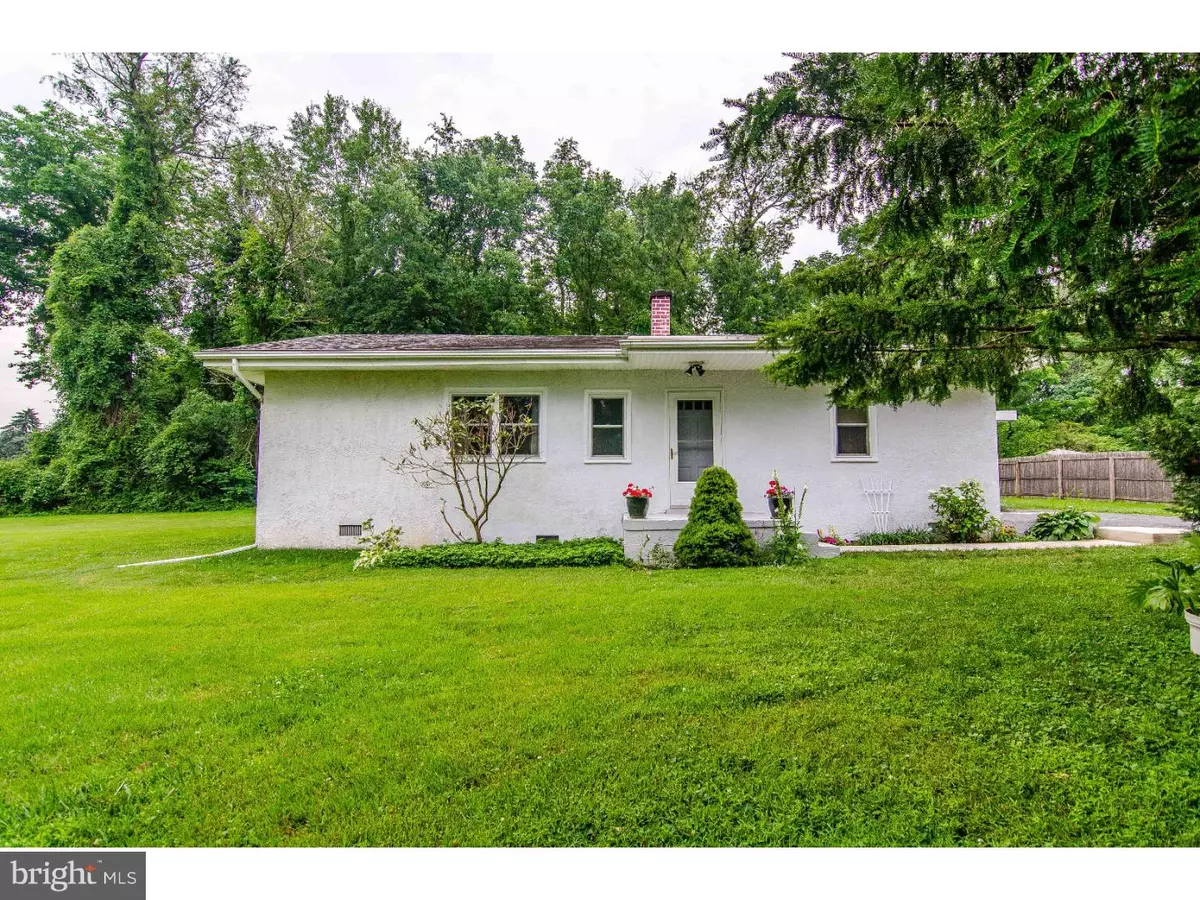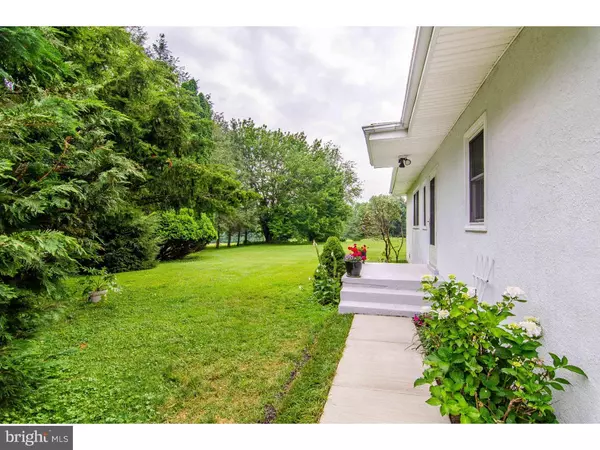$264,000
$279,000
5.4%For more information regarding the value of a property, please contact us for a free consultation.
2 Beds
2 Baths
1,048 SqFt
SOLD DATE : 08/12/2016
Key Details
Sold Price $264,000
Property Type Single Family Home
Sub Type Detached
Listing Status Sold
Purchase Type For Sale
Square Footage 1,048 sqft
Price per Sqft $251
Subdivision None Available
MLS Listing ID 1002448104
Sold Date 08/12/16
Style Carriage House,Ranch/Rambler
Bedrooms 2
Full Baths 1
Half Baths 1
HOA Y/N N
Abv Grd Liv Area 1,048
Originating Board TREND
Year Built 1952
Annual Tax Amount $3,221
Tax Year 2016
Lot Size 0.542 Acres
Acres 0.54
Lot Dimensions 0 X0
Property Description
A great alternative to townhouse living! This cozy two bedroom cottage in Chadds Ford might be just what you've been looking for. Completely updated with shiny hardwoods, granite counters, stainless appliances and a setting that is so unique and difficult to find. Situated at the end of a private driveway this home is surrounded by protected open space. As you enter the property notice the detached oversized garage. You enter the home via a small vestibule that opens to the Great Roon which is presently being used as a Dining Room. There is a living room/sitting room off to the side that was originally designed as the dining room. It has a great view of the protected space. The study, powder room and laundry room are also located here. The jewel is the brand new kitchen which is open to the living space and boasts granite countesr and stainess appliances. At the end of the hallway are two bedrooms and hall bath. Closet space is surprisingly ample for this size home. The rear and side yard are lovely and peaceful, a great spot to entertain or just sit out and enjoy nature. There is a crawl space accessed from a closet in the study. The home has public water and on-site sewer.
Location
State PA
County Chester
Area Kennett Twp (10362)
Zoning R2
Rooms
Other Rooms Living Room, Dining Room, Primary Bedroom, Kitchen, Bedroom 1, Laundry, Other
Interior
Hot Water Electric
Heating Propane, Forced Air
Cooling Central A/C
Fireplace N
Heat Source Bottled Gas/Propane
Laundry Main Floor
Exterior
Garage Spaces 1.0
Water Access N
Accessibility None
Total Parking Spaces 1
Garage Y
Building
Lot Description Level
Story 1
Sewer On Site Septic
Water Public
Architectural Style Carriage House, Ranch/Rambler
Level or Stories 1
Additional Building Above Grade
New Construction N
Schools
Middle Schools Kennett
High Schools Kennett
School District Kennett Consolidated
Others
Senior Community No
Tax ID 62-02 -0043
Ownership Fee Simple
Read Less Info
Want to know what your home might be worth? Contact us for a FREE valuation!

Our team is ready to help you sell your home for the highest possible price ASAP

Bought with Jane K Binnersley • Patterson-Schwartz-Brandywine
GET MORE INFORMATION
Agent | License ID: 0225193218 - VA, 5003479 - MD
+1(703) 298-7037 | jason@jasonandbonnie.com






