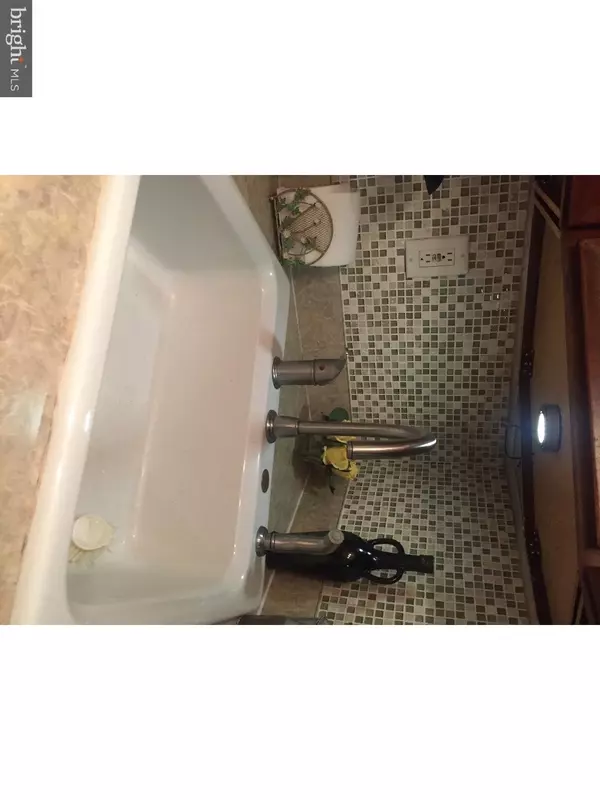$133,000
$145,000
8.3%For more information regarding the value of a property, please contact us for a free consultation.
1 Bath
450 SqFt
SOLD DATE : 08/11/2016
Key Details
Sold Price $133,000
Property Type Single Family Home
Sub Type Unit/Flat/Apartment
Listing Status Sold
Purchase Type For Sale
Square Footage 450 sqft
Price per Sqft $295
Subdivision Logan Square
MLS Listing ID 1002449196
Sold Date 08/11/16
Style Other
Full Baths 1
HOA Fees $295/mo
HOA Y/N N
Abv Grd Liv Area 450
Originating Board TREND
Year Built 1970
Annual Tax Amount $1,232
Tax Year 2016
Property Description
Come take a look at this well-appointed studio unit at City View. Enjoy breathtaking views of the skyline both day and night from the main living area. Upgraded blinds and hardwood flooring make this cozy space more desirable. The kitchen is comprised of beautiful custom wood cabinetry, ceramic tile flooring, tile backsplash, built-in microwave, dishwasher and range. The farm sink adds additional character to the space. Add a small tabletop and you have an eat-in kitchen. The hallway leading into the recently renovated bathroom features two wall closets. Expand the storage capacity with the addition of some built-in shelving. Newer HVAC in unit. A well-maintained laundry center is located on the floor. Cityview is located in the Art Museum neighborhood and is surrounded by many exciting new developments including Whole Foods, CVS, hair salon, restaurants and more. Ride your bike on Kelly Drive, dine with friends at one of the local restaurants or hangout by the pool. Cityview provides easy access to highways and Center City business district, as well as, everything you want and need for an exceptional living and work experience in Philadelphia. Swing by and see the best our city has to offer. Monthly condo fees include water, sewer, HEATED pool; lovely garden area with portico and benches, business center and 24 hour FITNESS center. This is a pet-friendly building. Additional storage space is available for lease. 24 hr front desk attendant and security. Garage parking available for additional fee.
Location
State PA
County Philadelphia
Area 19130 (19130)
Zoning RMX3
Direction North
Rooms
Other Rooms Living Room, Primary Bedroom, Kitchen
Interior
Interior Features Primary Bath(s), Elevator
Hot Water Natural Gas
Heating Electric, Forced Air
Cooling Central A/C
Flooring Wood, Tile/Brick
Equipment Built-In Range, Dishwasher, Built-In Microwave
Fireplace N
Appliance Built-In Range, Dishwasher, Built-In Microwave
Heat Source Electric
Laundry None
Exterior
Utilities Available Cable TV
Amenities Available Swimming Pool
Water Access N
Accessibility None
Garage N
Building
Sewer Public Sewer
Water Public
Architectural Style Other
Additional Building Above Grade
New Construction N
Schools
School District The School District Of Philadelphia
Others
Pets Allowed Y
HOA Fee Include Pool(s),Common Area Maintenance,Ext Bldg Maint,Lawn Maintenance,Snow Removal,Trash,Electricity,Heat,Water,Sewer,Insurance,Health Club,All Ground Fee,Management
Senior Community No
Tax ID 888091406
Ownership Condominium
Acceptable Financing Conventional, FHA 203(b)
Listing Terms Conventional, FHA 203(b)
Financing Conventional,FHA 203(b)
Pets Allowed Case by Case Basis
Read Less Info
Want to know what your home might be worth? Contact us for a FREE valuation!

Our team is ready to help you sell your home for the highest possible price ASAP

Bought with Heather J Baumgardner • BHHS Fox & Roach At the Harper, Rittenhouse Square
GET MORE INFORMATION
Agent | License ID: 0225193218 - VA, 5003479 - MD
+1(703) 298-7037 | jason@jasonandbonnie.com






