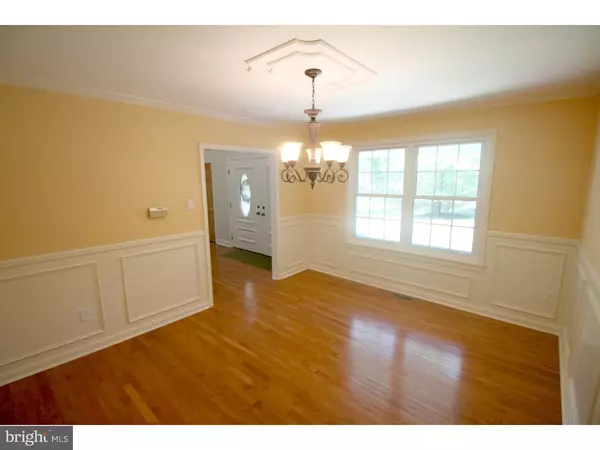$390,000
$410,000
4.9%For more information regarding the value of a property, please contact us for a free consultation.
4 Beds
3 Baths
3,108 SqFt
SOLD DATE : 09/16/2016
Key Details
Sold Price $390,000
Property Type Single Family Home
Sub Type Detached
Listing Status Sold
Purchase Type For Sale
Square Footage 3,108 sqft
Price per Sqft $125
Subdivision Little Mill
MLS Listing ID 1002439036
Sold Date 09/16/16
Style Contemporary
Bedrooms 4
Full Baths 2
Half Baths 1
HOA Y/N N
Abv Grd Liv Area 3,108
Originating Board TREND
Year Built 1973
Annual Tax Amount $10,577
Tax Year 2015
Lot Size 1.035 Acres
Acres 1.04
Lot Dimensions 205X220
Property Description
Looking for a beautiful move in ready home in a peaceful golf course community? Look no further! This Little Mill home has made a major transformation over the past 10 years, as the owners made spectacular improvements both inside and out. What was once a wooded lot has been substantially cleared and professionally landscaped. Pull into the circular driveway and see the beautiful updated siding and stone front of the home, along with newer gutters, downspouts and soffits. Enter into the two-story foyer with a large walk-in closet and newly installed hardwood flooring, which continues into the formal dining room with picture frame molding. Through the dining room you'll find the updated eat-in kitchen, with stainless steel appliances, corian counter tops and a bay window with a built in window seat. This kitchen is an entertainers dream, as it extends into the large family room with a built in bar and is accented by a two-sided stone fireplace. The owners also found great use for the bar on family movie nights, as it was perfect for holding all of the pizza and snacks. On the other side of the fireplace you'll find a large living room with a seating area designated around the warmth of the fireplace. Upstairs you have 4 sizable bedrooms with 2 bathrooms, all of which have been remodeled. The master bedroom suite has a second two-sided stone fireplace, a sitting room, a remodeled bath with granite counter tops, marble shower with frameless doors and two walk in closets. This home also has a finished basement with four storage closets and a sauna. On the back of the home is a sunny office with large windows that overlook the resort-like back yard. With an EP Henry Paver wall and seat and stamped concrete patio that lead to the in-ground salt water pool, installed in 2012, and surrounded by a new fence and landscaped perfectly to give total privacy, you can't get a better outdoor experience than this. Improvements also include newer windows, GAF roof, septic leach field, digital water softener, sprinkler system in the front and back yard, security system, a generator hook-up and a 200 amp electrical panel. With all these upgrades already completed for you, the only thing you need to do is unpack your things and make yourself at home! Contact us today for a private tour! **Seller providing a 1-year HSA home warranty** From this home, public schools are: Cherokee High School, Marlton Middle School and Marlton Elementary School.
Location
State NJ
County Burlington
Area Evesham Twp (20313)
Zoning RD-2
Rooms
Other Rooms Living Room, Dining Room, Primary Bedroom, Bedroom 2, Bedroom 3, Kitchen, Family Room, Bedroom 1, Laundry, Other, Attic
Basement Full, Fully Finished
Interior
Interior Features Primary Bath(s), Skylight(s), Ceiling Fan(s), Sauna, Central Vacuum, Sprinkler System, Exposed Beams, Wet/Dry Bar, Kitchen - Eat-In
Hot Water Natural Gas
Heating Gas, Forced Air
Cooling Central A/C
Flooring Wood, Fully Carpeted, Tile/Brick
Fireplaces Number 2
Fireplaces Type Stone
Equipment Built-In Range, Oven - Self Cleaning, Dishwasher, Refrigerator, Disposal, Energy Efficient Appliances, Built-In Microwave
Fireplace Y
Window Features Bay/Bow,Energy Efficient,Replacement
Appliance Built-In Range, Oven - Self Cleaning, Dishwasher, Refrigerator, Disposal, Energy Efficient Appliances, Built-In Microwave
Heat Source Natural Gas
Laundry Main Floor
Exterior
Exterior Feature Patio(s), Porch(es)
Parking Features Inside Access, Garage Door Opener, Oversized
Garage Spaces 5.0
Fence Other
Pool In Ground
Utilities Available Cable TV
Water Access N
Roof Type Pitched,Shingle
Accessibility None
Porch Patio(s), Porch(es)
Attached Garage 2
Total Parking Spaces 5
Garage Y
Building
Lot Description Level, Front Yard, Rear Yard, SideYard(s)
Story 2
Sewer On Site Septic
Water Well
Architectural Style Contemporary
Level or Stories 2
Additional Building Above Grade
Structure Type Cathedral Ceilings
New Construction N
Schools
Elementary Schools Marlton
Middle Schools Marlton
School District Evesham Township
Others
Senior Community No
Tax ID 13-00054 03-00007
Ownership Fee Simple
Security Features Security System
Read Less Info
Want to know what your home might be worth? Contact us for a FREE valuation!

Our team is ready to help you sell your home for the highest possible price ASAP

Bought with Mark S Costanzo • Weichert Realtors-Marlton
GET MORE INFORMATION
Agent | License ID: 0225193218 - VA, 5003479 - MD
+1(703) 298-7037 | jason@jasonandbonnie.com






