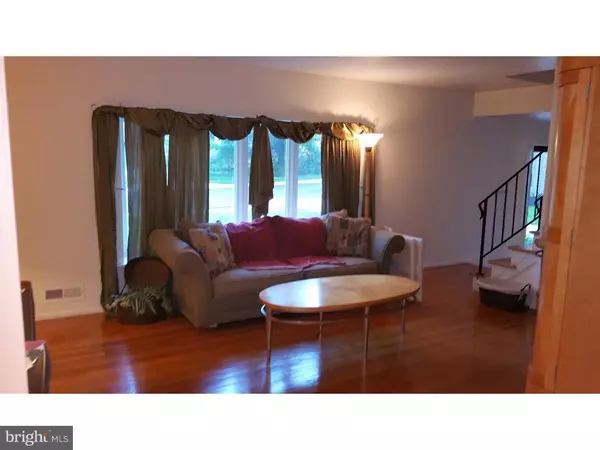$285,000
$245,000
16.3%For more information regarding the value of a property, please contact us for a free consultation.
4 Beds
3 Baths
2,473 SqFt
SOLD DATE : 07/14/2017
Key Details
Sold Price $285,000
Property Type Single Family Home
Sub Type Detached
Listing Status Sold
Purchase Type For Sale
Square Footage 2,473 sqft
Price per Sqft $115
Subdivision Barclay
MLS Listing ID 1002437844
Sold Date 07/14/17
Style Colonial
Bedrooms 4
Full Baths 2
Half Baths 1
HOA Y/N N
Abv Grd Liv Area 2,473
Originating Board TREND
Year Built 1962
Annual Tax Amount $11,003
Tax Year 2016
Lot Size 0.400 Acres
Acres 0.4
Lot Dimensions 101X174
Property Description
Located in desirable Barclay, Cherry Hill, is this lovely and spacious 4 bedroom, 2.5 bath Bradford model. Situated close to Haddonfield & within walking distance of the Croft Farms Arts Center & local elementary school, yet tucked away on a beautiful tree-lined street with abundant foliage & lovely vistas. This large(almost 2500 square foot) home features natural elements including hardwood & tile floors; features large rooms and a great floorplan: A large light-filled living room with bay window, a light and airy dining room to host your dinner parties and holiday festivities, large eat-in kitchen with updated appliances, family room with brick wall fireplace which leads to a sunroom/playroom (in as-is condition). The sunroom overlooks a huge and lush backyard that will be a gardener's dream and which could easily accommodate an in-ground pool and other amenities. Upstairs you'll find spacious rooms with the master featuring a tidy ensuite bath, and an updated main bath with dual sink vanity. A large "walk-in" attic lends itself to easy-access storage. If these amenities aren't enough there's a finished basement area with a direct-vent fireplace and additional storage & a two-car garage providing even more storage! This home is built for gracious living in the lovely Barclay community which is borne out of the historic Barclay Farmstead. (The Farmstead celebrates its 200th anniversary this year and there are many free activities available to community residents.) This community also has 2 swim clubs and a summer camp available to residents. Thus, this home provides not just a great place to reside but a wonderful community atmosphere as well! Don't miss this one! CH schools have Open Enrollment and students entering 9th grade or HS students new to the district may choose either East or West HS. (Home Sold as-is; buyer to obtain and pay for all needed inspections. But has new sidewalks so should pass CH c.o. inspection, however no guarantees are expressed or implied.)
Location
State NJ
County Camden
Area Cherry Hill Twp (20409)
Zoning RES
Rooms
Other Rooms Living Room, Dining Room, Primary Bedroom, Bedroom 2, Bedroom 3, Kitchen, Family Room, Bedroom 1, Laundry, Other, Attic
Basement Full, Fully Finished
Interior
Interior Features Primary Bath(s), Ceiling Fan(s), Stall Shower, Kitchen - Eat-In
Hot Water Natural Gas
Heating Gas, Forced Air
Cooling Central A/C
Flooring Wood, Vinyl, Stone
Fireplaces Number 2
Fireplaces Type Brick
Fireplace Y
Window Features Bay/Bow,Replacement
Heat Source Natural Gas
Laundry Main Floor
Exterior
Exterior Feature Deck(s), Patio(s)
Garage Spaces 4.0
Fence Other
Utilities Available Cable TV
Water Access N
Roof Type Pitched
Accessibility None
Porch Deck(s), Patio(s)
Attached Garage 2
Total Parking Spaces 4
Garage Y
Building
Lot Description Rear Yard
Story 2
Sewer Public Sewer
Water Public
Architectural Style Colonial
Level or Stories 2
Additional Building Above Grade
New Construction N
Schools
Elementary Schools A. Russell Knight
Middle Schools Carusi
School District Cherry Hill Township Public Schools
Others
Senior Community No
Tax ID 09-00404 13-00024
Ownership Fee Simple
Acceptable Financing Conventional, VA, FHA 203(k), FHA 203(b)
Listing Terms Conventional, VA, FHA 203(k), FHA 203(b)
Financing Conventional,VA,FHA 203(k),FHA 203(b)
Special Listing Condition Short Sale
Read Less Info
Want to know what your home might be worth? Contact us for a FREE valuation!

Our team is ready to help you sell your home for the highest possible price ASAP

Bought with Laura J Ciocco • Keller Williams Realty - Cherry Hill
GET MORE INFORMATION
Agent | License ID: 0225193218 - VA, 5003479 - MD
+1(703) 298-7037 | jason@jasonandbonnie.com






