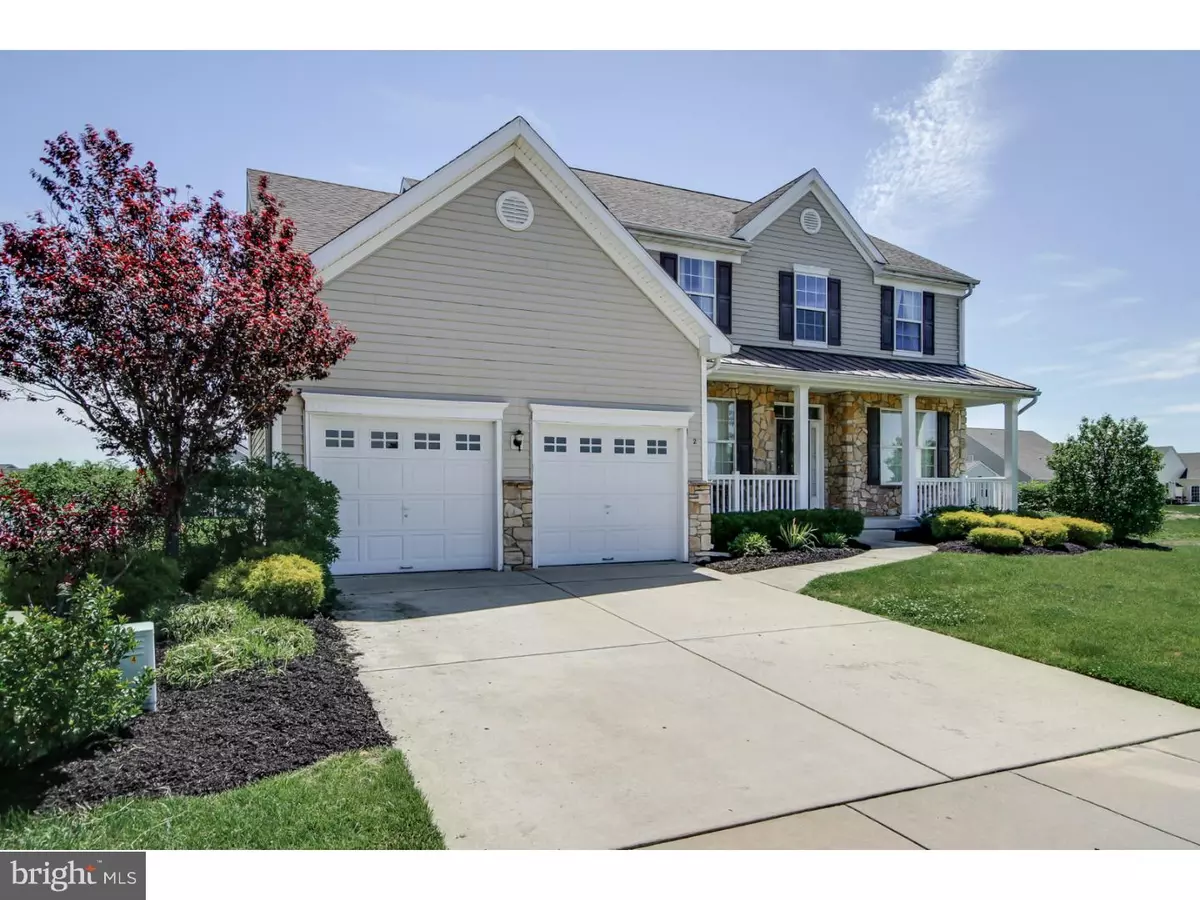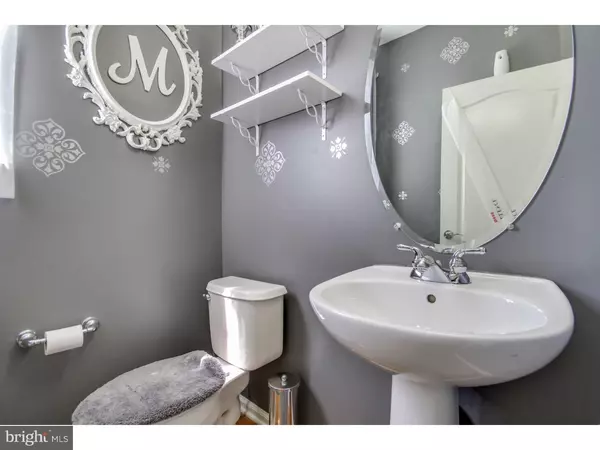$245,000
$255,500
4.1%For more information regarding the value of a property, please contact us for a free consultation.
4 Beds
3 Baths
2,436 SqFt
SOLD DATE : 08/22/2016
Key Details
Sold Price $245,000
Property Type Single Family Home
Sub Type Detached
Listing Status Sold
Purchase Type For Sale
Square Footage 2,436 sqft
Price per Sqft $100
Subdivision Estates At Aberdeen
MLS Listing ID 1002435932
Sold Date 08/22/16
Style Contemporary
Bedrooms 4
Full Baths 2
Half Baths 1
HOA Y/N N
Abv Grd Liv Area 2,436
Originating Board TREND
Year Built 2006
Annual Tax Amount $8,261
Tax Year 2015
Lot Size 1.000 Acres
Acres 1.0
Lot Dimensions 59X120
Property Description
Magnificent two story, Four Bedroom dream home that is move in ready.. As you pull up into the driveway, and step into the porch the front door will land you right into the magnificent high ceiling Foyer, to your left will be the beautiful dining room, to your right the living room.. taking eight steps forward you will see the large staircase that will lead you to the second floor, but lets wait and continue walking forward as we will be walking right into the amazing family that is surrounded with large windows that will light up the room with natural lighting year round.. right in the center of the family room you will see the large Granite fireplace, this room is so amazing that also offers the open floor concept, and ability to gather your family, and friends in the kitchen. the half bathroom and laundry room are located on the same floor. Taking the staircase that was mentioned earlier will lead you to the master bedroom that offers a magnificent large master bathroom with his and her sinks, Large tub and a shower stall.. no we are not done, straight across you will locate the remaining three bedrooms that are ready to accommodate your loved ones with a restful sleep.Last but not least the second bathroom will be situated in the hallway..Now lets get connected by contacting your agent, and scheduling your showing..Please note that all measurements are solely for the purpose of marketing, and should not be relied upon..
Location
State NJ
County Gloucester
Area Clayton Boro (20801)
Zoning RESI
Rooms
Other Rooms Living Room, Dining Room, Primary Bedroom, Bedroom 2, Bedroom 3, Kitchen, Family Room, Bedroom 1, Other, Attic
Basement Full, Unfinished
Interior
Interior Features Primary Bath(s), Kitchen - Island, Butlers Pantry, Skylight(s), Attic/House Fan, Sprinkler System, Stall Shower, Kitchen - Eat-In
Hot Water Natural Gas
Heating Gas
Cooling Central A/C
Flooring Wood, Fully Carpeted, Vinyl
Fireplaces Number 1
Fireplaces Type Marble
Equipment Oven - Self Cleaning, Dishwasher, Disposal
Fireplace Y
Window Features Energy Efficient
Appliance Oven - Self Cleaning, Dishwasher, Disposal
Heat Source Natural Gas
Laundry Main Floor
Exterior
Exterior Feature Porch(es)
Garage Spaces 4.0
Utilities Available Cable TV
Water Access N
Roof Type Shingle
Accessibility None
Porch Porch(es)
Total Parking Spaces 4
Garage N
Building
Story 2
Sewer Public Sewer
Water Public
Architectural Style Contemporary
Level or Stories 2
Additional Building Above Grade
Structure Type Cathedral Ceilings,9'+ Ceilings
New Construction N
Schools
Elementary Schools Herma Simmons
Middle Schools Clayton
High Schools Clayton
School District Clayton Public Schools
Others
Senior Community No
Tax ID 01-01904-00011 58
Ownership Fee Simple
Security Features Security System
Acceptable Financing VA
Listing Terms VA
Financing VA
Read Less Info
Want to know what your home might be worth? Contact us for a FREE valuation!

Our team is ready to help you sell your home for the highest possible price ASAP

Bought with Mishel L Taylor • Weichert Realtors-Turnersville
GET MORE INFORMATION
Agent | License ID: 0225193218 - VA, 5003479 - MD
+1(703) 298-7037 | jason@jasonandbonnie.com






