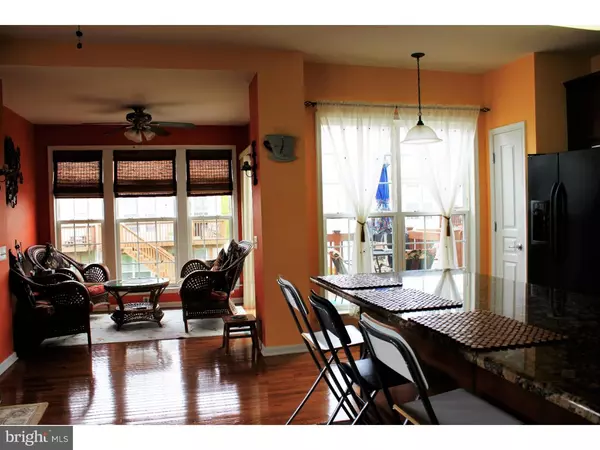$309,000
$315,000
1.9%For more information regarding the value of a property, please contact us for a free consultation.
4 Beds
4 Baths
2,184 SqFt
SOLD DATE : 09/28/2016
Key Details
Sold Price $309,000
Property Type Townhouse
Sub Type End of Row/Townhouse
Listing Status Sold
Purchase Type For Sale
Square Footage 2,184 sqft
Price per Sqft $141
Subdivision Longford Crossing
MLS Listing ID 1002431720
Sold Date 09/28/16
Style Other
Bedrooms 4
Full Baths 3
Half Baths 1
HOA Fees $93/mo
HOA Y/N Y
Abv Grd Liv Area 2,184
Originating Board TREND
Year Built 2008
Annual Tax Amount $4,996
Tax Year 2016
Lot Size 1,179 Sqft
Acres 0.03
Lot Dimensions 2,184
Property Description
MAKE A APPOINTMENT TODAY to see this townhome!! WITH ALL THE UPGRADES " BELLS AND WHISTLES " - Come and fall in love with this meticulously maintained East facing town home in the much sought after Spring ford School District. This end unit in a welcoming & much sought out location boasts of 3 Bedroom 3.5 BA with a long driveway to accommodate 2 additional cars with ample well maintained yard space in the side and back of this home! There is additional community parking space directly opposite to the home. The home features 'bump out' extensions on all 3 floors offering office/spacious master-bath/sun room options. Walk into a ceramic tile foyer leading back to ground floor room featuring gas fireplace with extra bump out room that can be used as a gym, guest bedroom or your own home office with a walk out to a recently built EP Henry Patio. A full bath with separate washer/dryer room completes this floor. Second floor features upgraded kitchen with 'brand new Granite counter top' and stainless steel sink to go along with the 42'' cabinets, a large eating area space with upgraded breakfast room/sitting area, well-lit sun room with slider access to back deck with a customized back splash which makes this kitchen a chef delight . This floor features Bruce hardwood flooring throughout the entire main floor living space (LR, DR & Kitchen) with superior trim package through the entire home. Dining room features a tray ceiling. Upper level boasts of recently upgraded hardwood floors, a spacious Master Bedroom with walk-in closet and full bath featuring a deep soaking tub, Corian double vanity and separate stall shower. Upper level has 2 additional bedrooms and hall bath with upgraded Corian top vanity. Additionally there is premium lighting package throughout the home with tons of recess lights & fans in every room. Additionally HVAC unit has been serviced every six months and the ground floor is secured by ADT security system. There are wall mounted televisions on First/2nd floor. A 1 car attached garage with security lock, freshly painted interiors and all in this Upper Providence setting which is minutes away from Wegmans/Target/BJs & right next to many dining options that downtown Phoenixville has to offer.
Location
State PA
County Montgomery
Area Upper Providence Twp (10661)
Zoning R4
Direction East
Rooms
Other Rooms Living Room, Dining Room, Primary Bedroom, Bedroom 2, Bedroom 3, Kitchen, Family Room, Bedroom 1
Basement Full, Outside Entrance, Fully Finished
Interior
Interior Features Primary Bath(s), Butlers Pantry, Ceiling Fan(s), Sprinkler System, Intercom, Kitchen - Eat-In
Hot Water Natural Gas
Heating Gas, Forced Air, Zoned, Energy Star Heating System
Cooling Central A/C
Flooring Wood
Fireplaces Number 1
Fireplaces Type Gas/Propane
Equipment Oven - Self Cleaning, Dishwasher, Disposal, Energy Efficient Appliances, Built-In Microwave
Fireplace Y
Window Features Bay/Bow,Energy Efficient
Appliance Oven - Self Cleaning, Dishwasher, Disposal, Energy Efficient Appliances, Built-In Microwave
Heat Source Natural Gas
Laundry Lower Floor
Exterior
Exterior Feature Deck(s), Patio(s)
Parking Features Garage Door Opener
Garage Spaces 3.0
Water Access N
Accessibility None
Porch Deck(s), Patio(s)
Attached Garage 1
Total Parking Spaces 3
Garage Y
Building
Lot Description Level, Rear Yard, SideYard(s)
Story 2
Sewer Public Sewer
Water Public
Architectural Style Other
Level or Stories 2
Additional Building Above Grade
New Construction N
Schools
School District Spring-Ford Area
Others
HOA Fee Include Common Area Maintenance,Lawn Maintenance,Snow Removal,Trash
Senior Community No
Tax ID 61-00-02939-354
Ownership Fee Simple
Security Features Security System
Read Less Info
Want to know what your home might be worth? Contact us for a FREE valuation!

Our team is ready to help you sell your home for the highest possible price ASAP

Bought with Christopher Stevens • RE/MAX Ready
GET MORE INFORMATION
Agent | License ID: 0225193218 - VA, 5003479 - MD
+1(703) 298-7037 | jason@jasonandbonnie.com






