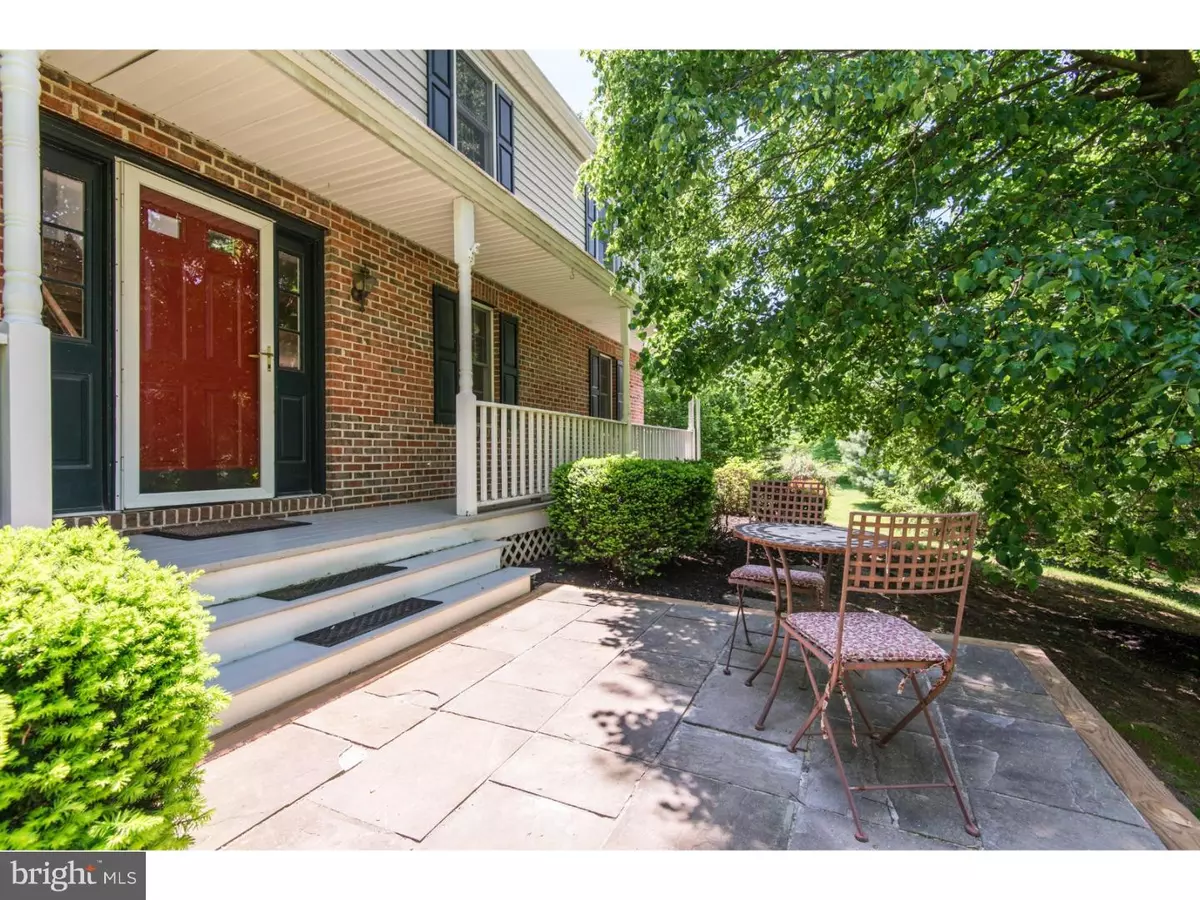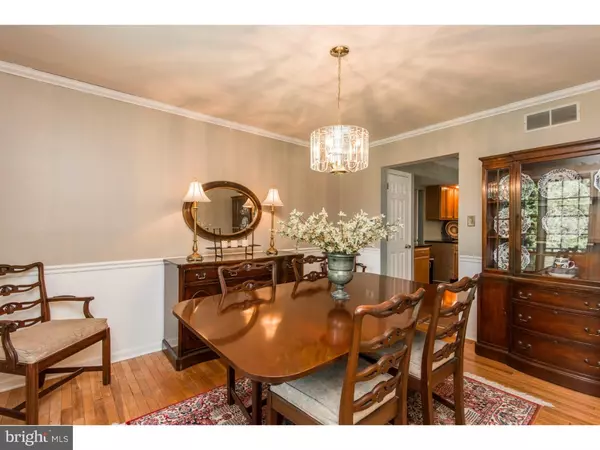$326,500
$329,700
1.0%For more information regarding the value of a property, please contact us for a free consultation.
4 Beds
3 Baths
2,528 SqFt
SOLD DATE : 09/01/2016
Key Details
Sold Price $326,500
Property Type Single Family Home
Sub Type Detached
Listing Status Sold
Purchase Type For Sale
Square Footage 2,528 sqft
Price per Sqft $129
Subdivision Meadow Woods
MLS Listing ID 1002433240
Sold Date 09/01/16
Style Colonial
Bedrooms 4
Full Baths 2
Half Baths 1
HOA Y/N N
Abv Grd Liv Area 2,528
Originating Board TREND
Year Built 1990
Annual Tax Amount $6,259
Tax Year 2016
Lot Size 1.000 Acres
Acres 1.0
Lot Dimensions 43,560
Property Description
Quiet, Private and Charming describe this 4 bedroom 2.5 bath Colonial tucked away at the end of a cul de sac. While entering up the driveway, you'll feel the sense of tranquility, this home is built on 1 acre and surrounded by well tended landscaping and mature trees. You'll be right at home with all the first floor amenities. Enter through the two story foyer with cherry wood stairs. Turning right, the open family room with wood burning stove adjoin the living room with expanded archway, creating a welcome flow for entertaining. The traditional dinning room offers a formal dinning experience. The naturally lit kitchen is updated, eat-in kitchen with tile floors, granite counter tops and updated appliances. Double slider doors in the kitchen lead to an expansive wood deck with a private back yard ideal for relaxing or entertaining. A large mud room/laundry room with outdoor entrance has been added for convenience. The second level includes a Master suite including a walk in closet and the Master Bathroom has a double vanity. There are three spacious bedrooms with ceiling fans and a full hallway bathroom. You will have piece of mind knowing other updates include a New roof in 2010, new A/C in September 2015, a credit towards carpeting is considered. Convenient to Baltimore Pike and Route 1 for access to Jennersville, Kennett Square, & West Chester including Jennersville Hospital, several YMCAs, Inniscrone Golf Club and more. Walk to Avon Grove Charter school and close proximity to Avon Grove schools.
Location
State PA
County Chester
Area London Grove Twp (10359)
Zoning RR
Rooms
Other Rooms Living Room, Dining Room, Primary Bedroom, Bedroom 2, Bedroom 3, Kitchen, Family Room, Bedroom 1, Laundry
Basement Full, Fully Finished
Interior
Interior Features Butlers Pantry, Wood Stove, Kitchen - Eat-In
Hot Water Natural Gas
Heating Gas, Electric, Forced Air
Cooling Central A/C
Flooring Wood, Fully Carpeted, Tile/Brick
Fireplaces Number 1
Fireplaces Type Brick
Equipment Dishwasher, Disposal
Fireplace Y
Appliance Dishwasher, Disposal
Heat Source Natural Gas, Electric
Laundry Main Floor
Exterior
Exterior Feature Deck(s), Porch(es)
Garage Spaces 5.0
Water Access N
Roof Type Shingle
Accessibility None
Porch Deck(s), Porch(es)
Attached Garage 2
Total Parking Spaces 5
Garage Y
Building
Lot Description Cul-de-sac
Story 2
Foundation Concrete Perimeter
Sewer On Site Septic
Water Public
Architectural Style Colonial
Level or Stories 2
Additional Building Above Grade
Structure Type Cathedral Ceilings,High
New Construction N
Schools
Middle Schools Fred S. Engle
High Schools Avon Grove
School District Avon Grove
Others
Senior Community No
Tax ID 59-08 -0065.02K0
Ownership Fee Simple
Read Less Info
Want to know what your home might be worth? Contact us for a FREE valuation!

Our team is ready to help you sell your home for the highest possible price ASAP

Bought with S. Brian Hadley • Patterson-Schwartz-Hockessin
GET MORE INFORMATION
Agent | License ID: 0225193218 - VA, 5003479 - MD
+1(703) 298-7037 | jason@jasonandbonnie.com






