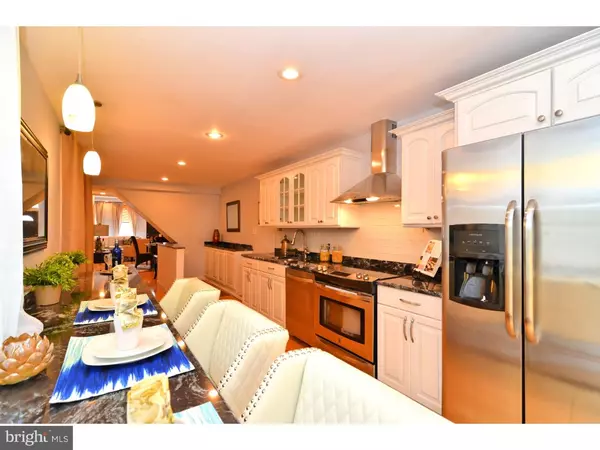$375,000
$395,000
5.1%For more information regarding the value of a property, please contact us for a free consultation.
3 Beds
3 Baths
1,568 SqFt
SOLD DATE : 07/21/2016
Key Details
Sold Price $375,000
Property Type Townhouse
Sub Type End of Row/Townhouse
Listing Status Sold
Purchase Type For Sale
Square Footage 1,568 sqft
Price per Sqft $239
Subdivision Francisville
MLS Listing ID 1002430952
Sold Date 07/21/16
Style Other
Bedrooms 3
Full Baths 2
Half Baths 1
HOA Y/N N
Abv Grd Liv Area 1,568
Originating Board TREND
Year Built 1936
Annual Tax Amount $4,194
Tax Year 2016
Lot Size 1,106 Sqft
Acres 0.03
Lot Dimensions 14X79
Property Description
Amazing like new construction on one of the hottest blocks in Francisville. This property is unmatched by anything else on the market with a perfect mix of old world charm and new world amenities without the condo fees. When you open the front door the first things you'll notice are beautiful tiered ceilings in the living room and an original, thick winding staircase with hand crafted iron spindles. Enter into the thoughtfully designed kitchen with full granite countertops on both sides; one side making up a four person breakfast bar. Through the French doors at the end of the kitchen you will find your patio which overlooks the backyard. Go down the stairs in the kitchen to the finished basement area. On the second floor there are two amply sized bedrooms, a full laundry room, and a gorgeous bathroom with Italian porcelain tiles. The third floor is the master suite. It has another full bathroom, a wet bar and a deck with center city views. The house has all new electric, plumbing, and dual zoned HVAC. Every inch of it was thoughtfully designed to be as beautiful and efficient as possible. This location is around the corner from the Francisville playground and mere blocks away from all of your favorite Fairmount attractions such as Tela's Market, Fare, Urban Saloon, and too many more to name. Conveniently located close to public transportation into Center City, and in an area that is quickly appreciating without showing signs of slowing, this property is a slam dunk!
Location
State PA
County Philadelphia
Area 19130 (19130)
Zoning RSA5
Direction North
Rooms
Other Rooms Living Room, Dining Room, Primary Bedroom, Bedroom 2, Kitchen, Family Room, Bedroom 1
Basement Full, Fully Finished
Interior
Interior Features Primary Bath(s), Skylight(s), Wet/Dry Bar, Dining Area
Hot Water Natural Gas
Heating Gas, Forced Air
Cooling Central A/C
Flooring Wood, Fully Carpeted, Tile/Brick, Stone
Equipment Cooktop, Built-In Range, Oven - Wall, Dishwasher, Refrigerator, Disposal, Energy Efficient Appliances
Fireplace N
Window Features Energy Efficient,Replacement
Appliance Cooktop, Built-In Range, Oven - Wall, Dishwasher, Refrigerator, Disposal, Energy Efficient Appliances
Heat Source Natural Gas
Laundry Upper Floor
Exterior
Fence Other
Utilities Available Cable TV
Water Access N
Roof Type Flat
Accessibility None
Garage N
Building
Story 3+
Sewer Public Sewer
Water Public
Architectural Style Other
Level or Stories 3+
Additional Building Above Grade
Structure Type Cathedral Ceilings,9'+ Ceilings
New Construction N
Schools
School District The School District Of Philadelphia
Others
Senior Community No
Tax ID 151353110
Ownership Fee Simple
Security Features Security System
Read Less Info
Want to know what your home might be worth? Contact us for a FREE valuation!

Our team is ready to help you sell your home for the highest possible price ASAP

Bought with Torey D Howarth • Keller Williams Philadelphia
GET MORE INFORMATION
Agent | License ID: 0225193218 - VA, 5003479 - MD
+1(703) 298-7037 | jason@jasonandbonnie.com






