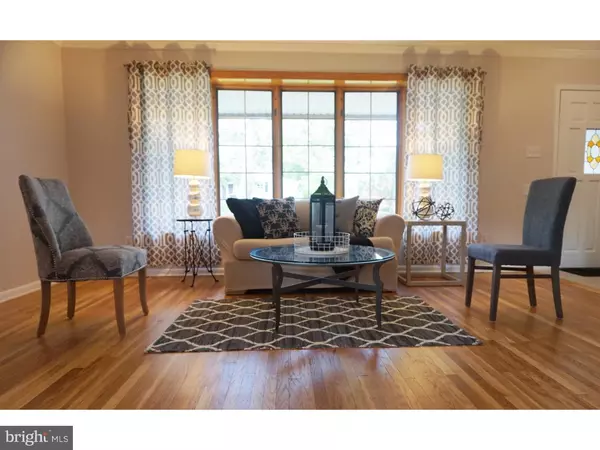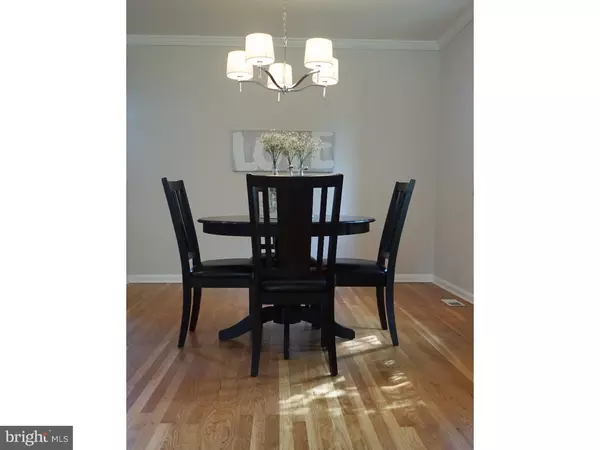$267,000
$285,000
6.3%For more information regarding the value of a property, please contact us for a free consultation.
4 Beds
3 Baths
2,186 SqFt
SOLD DATE : 10/14/2016
Key Details
Sold Price $267,000
Property Type Single Family Home
Sub Type Detached
Listing Status Sold
Purchase Type For Sale
Square Footage 2,186 sqft
Price per Sqft $122
Subdivision Brandywoods
MLS Listing ID 1002428948
Sold Date 10/14/16
Style Traditional
Bedrooms 4
Full Baths 2
Half Baths 1
HOA Y/N N
Abv Grd Liv Area 2,186
Originating Board TREND
Year Built 1965
Annual Tax Amount $8,488
Tax Year 2016
Lot Size 7,772 Sqft
Acres 0.18
Lot Dimensions 67X116
Property Description
Come visit this impressive rehab located in desirable Brandywoods! You'll enter your spectacular new home into a freshly tiled foyer. Make your way into the living room with refinished hardwood floors, big, beautiful bay window, and crown molding. The stunning kitchen features all new stainless appliances, granite counters, and a sleek dark cabinet/light tile back splash contrast. The bedrooms upstairs have all been given a modern makeover, especially the master with it's brand new en suite bathroom and shower stall. The massive basement is waiting for your personal touch. Enjoy the outdoors on the spacious deck and sizeable yard. Other brand new features include the roof, water heater and washer. Hurry to see this one before it's gone!
Location
State NJ
County Camden
Area Cherry Hill Twp (20409)
Zoning RES
Rooms
Other Rooms Living Room, Dining Room, Primary Bedroom, Bedroom 2, Bedroom 3, Kitchen, Family Room, Bedroom 1, Other
Basement Full, Unfinished
Interior
Interior Features Primary Bath(s), Ceiling Fan(s), Stall Shower, Breakfast Area
Hot Water Natural Gas
Heating Gas
Cooling Central A/C
Flooring Wood, Tile/Brick
Fireplaces Number 1
Fireplaces Type Brick
Equipment Built-In Range, Dishwasher, Disposal, Built-In Microwave
Fireplace Y
Window Features Bay/Bow
Appliance Built-In Range, Dishwasher, Disposal, Built-In Microwave
Heat Source Natural Gas
Laundry Basement
Exterior
Exterior Feature Deck(s)
Garage Spaces 3.0
Water Access N
Accessibility None
Porch Deck(s)
Attached Garage 1
Total Parking Spaces 3
Garage Y
Building
Story 2
Sewer Public Sewer
Water Public
Architectural Style Traditional
Level or Stories 2
Additional Building Above Grade
New Construction N
Schools
School District Cherry Hill Township Public Schools
Others
Senior Community No
Tax ID 09-00338 24-00004
Ownership Fee Simple
Acceptable Financing Conventional, FHA 203(b)
Listing Terms Conventional, FHA 203(b)
Financing Conventional,FHA 203(b)
Read Less Info
Want to know what your home might be worth? Contact us for a FREE valuation!

Our team is ready to help you sell your home for the highest possible price ASAP

Bought with Candace H Lowden • Century 21 Alliance-Cherry Hill
GET MORE INFORMATION
Agent | License ID: 0225193218 - VA, 5003479 - MD
+1(703) 298-7037 | jason@jasonandbonnie.com






