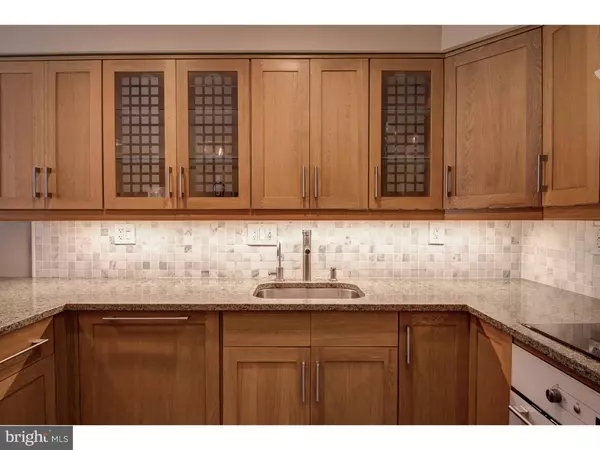$250,000
$265,000
5.7%For more information regarding the value of a property, please contact us for a free consultation.
3 Beds
3 Baths
1,693 SqFt
SOLD DATE : 06/15/2016
Key Details
Sold Price $250,000
Property Type Townhouse
Sub Type Interior Row/Townhouse
Listing Status Sold
Purchase Type For Sale
Square Footage 1,693 sqft
Price per Sqft $147
Subdivision Society Hill
MLS Listing ID 1002423802
Sold Date 06/15/16
Style Contemporary
Bedrooms 3
Full Baths 2
Half Baths 1
HOA Fees $307/mo
HOA Y/N N
Abv Grd Liv Area 1,693
Originating Board TREND
Year Built 1980
Annual Tax Amount $6,893
Tax Year 2015
Lot Size 1,980 Sqft
Acres 0.05
Lot Dimensions 22X90
Property Description
Catering towards lifestyle conveniences, this beautifully updated Society Hill townhome delivers! Kitchen redone with granite counters, marble tiled backsplash, wood cabinets, and newer appliances. Wrap around counter has bar stool seating while still allowing room for a table and chairs?this kitchen can accommodate both! The living and dining room are combined for a nice open area and the brick fireplace in the living room is a rarity in these homes. A small entry vestibule was created to define the living space, providing an area to place your outdoor wear when you enter from the back. Between the two car detached garage and the home is a full deck for easy maintenance, just add some outdoor furniture and potted plants for a great area to relax and enjoy seasonal living. Upstairs has 3 bedrooms and 2 full baths. The master bedroom can accommodate a king sized bed, has a walk in closet and updated bathroom with a large tiled shower. The lower level is finished into two rooms, the larger area has a built in wet bar and closets and there is another room which has lots of possible uses. The many updates to this home include windows and entry doors replaced, wood floors, HVAC replaced, fireplace replaced, garage door and opener replaced. The owner has paid off the siding assessment so there are no extra monthly fees. Condo amenities include pool, playground, tennis and basketball courts and onsite management and maintenance staff.
Location
State NJ
County Camden
Area Cherry Hill Twp (20409)
Zoning RES
Rooms
Other Rooms Living Room, Dining Room, Primary Bedroom, Bedroom 2, Kitchen, Family Room, Bedroom 1, Laundry, Other, Attic
Basement Full, Fully Finished
Interior
Interior Features Primary Bath(s), Butlers Pantry, Ceiling Fan(s), Stall Shower, Kitchen - Eat-In
Hot Water Natural Gas
Heating Gas, Forced Air
Cooling Central A/C
Flooring Wood, Fully Carpeted, Tile/Brick
Fireplaces Number 1
Fireplaces Type Brick
Equipment Oven - Wall, Oven - Self Cleaning, Dishwasher, Disposal, Built-In Microwave
Fireplace Y
Window Features Energy Efficient,Replacement
Appliance Oven - Wall, Oven - Self Cleaning, Dishwasher, Disposal, Built-In Microwave
Heat Source Natural Gas
Laundry Basement
Exterior
Exterior Feature Deck(s)
Garage Spaces 2.0
Utilities Available Cable TV
Amenities Available Swimming Pool, Tennis Courts, Tot Lots/Playground
Water Access N
Roof Type Pitched
Accessibility None
Porch Deck(s)
Total Parking Spaces 2
Garage Y
Building
Lot Description Rear Yard
Story 2
Foundation Concrete Perimeter
Sewer Public Sewer
Water Public
Architectural Style Contemporary
Level or Stories 2
Additional Building Above Grade
New Construction N
Schools
Elementary Schools Richard Stockton
Middle Schools Beck
High Schools Cherry Hill High - East
School District Cherry Hill Township Public Schools
Others
Pets Allowed Y
HOA Fee Include Pool(s),Common Area Maintenance,Ext Bldg Maint,Lawn Maintenance,Snow Removal,Trash,Insurance,All Ground Fee,Management
Senior Community No
Tax ID 09-00437 03-00001-C0732
Ownership Condominium
Pets Allowed Case by Case Basis
Read Less Info
Want to know what your home might be worth? Contact us for a FREE valuation!

Our team is ready to help you sell your home for the highest possible price ASAP

Bought with Timothy D. Perry • Keller Williams Realty - Washington Township
GET MORE INFORMATION
Agent | License ID: 0225193218 - VA, 5003479 - MD
+1(703) 298-7037 | jason@jasonandbonnie.com






