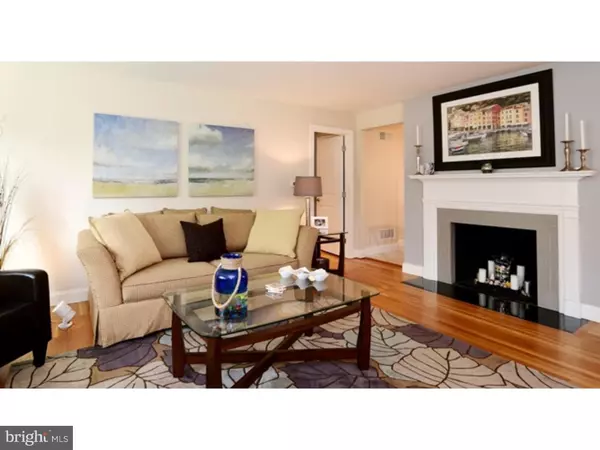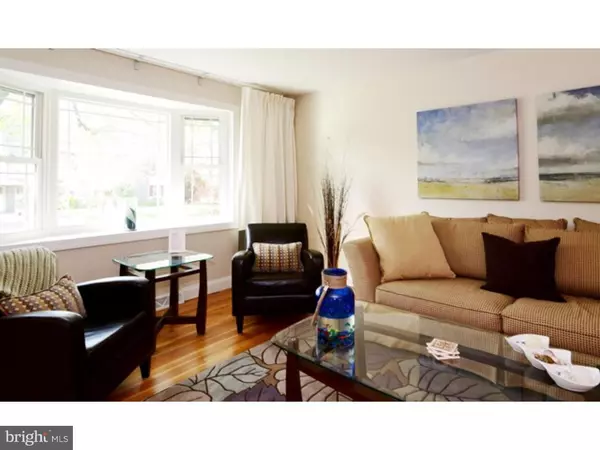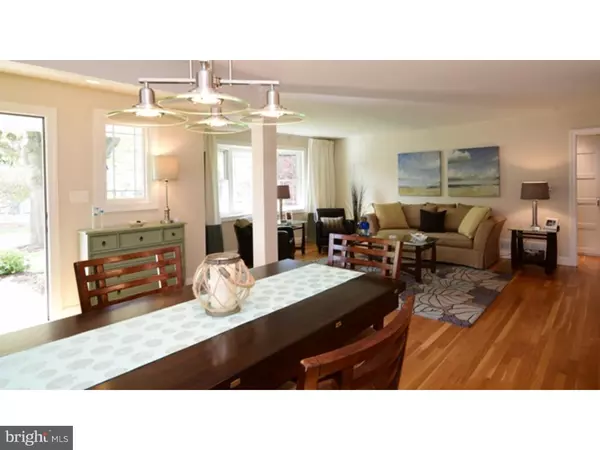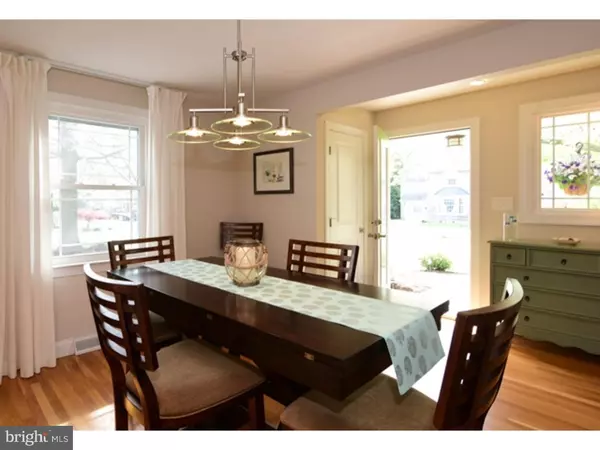$384,000
$380,000
1.1%For more information regarding the value of a property, please contact us for a free consultation.
3 Beds
2 Baths
2,026 SqFt
SOLD DATE : 08/01/2016
Key Details
Sold Price $384,000
Property Type Single Family Home
Sub Type Detached
Listing Status Sold
Purchase Type For Sale
Square Footage 2,026 sqft
Price per Sqft $189
Subdivision Shellburne
MLS Listing ID 1002420520
Sold Date 08/01/16
Style Ranch/Rambler
Bedrooms 3
Full Baths 2
HOA Fees $1/ann
HOA Y/N Y
Abv Grd Liv Area 2,026
Originating Board TREND
Year Built 1960
Annual Tax Amount $2,690
Tax Year 2015
Lot Size 10,890 Sqft
Acres 0.25
Lot Dimensions 100X110
Property Description
Priced below April 2016 appraised value! Appreciate this charming, immaculate ranch in Shellburne, situated in scenic North Wilmington on a quiet street with amazing updates. Owners have left little untouched. One-level living with comfortable, inviting rooms. Spacious and light filled with nice flowing floor plan. Hardwood flooring throughout. Newly renovated expansive kitchen has granite countertops, tile backsplash, stainless steel appliances, an over abundance of cabinet space, and breakfast bar between the kitchen and dining room. Great family room addition with vaulted ceiling offers a sun-infused ambiance with sliders to patio. Convenient first floor laundry. Gorgeous master bedroom, private from the main living areas, features full bath with spacious shower, sophisticated tile work and handsome two-basin vanity. All this and more in one of North Wilmington's most loved neighborhoods. The best of the traditional marries modern style and substance in this impressive residence.
Location
State DE
County New Castle
Area Brandywine (30901)
Zoning NC6.5
Rooms
Other Rooms Living Room, Dining Room, Primary Bedroom, Bedroom 2, Kitchen, Family Room, Bedroom 1, Attic
Basement Partial, Unfinished
Interior
Interior Features Primary Bath(s), Butlers Pantry, Skylight(s), Ceiling Fan(s), Stall Shower, Breakfast Area
Hot Water Natural Gas
Heating Gas
Cooling Central A/C
Flooring Wood, Tile/Brick
Fireplaces Number 1
Equipment Cooktop, Built-In Range, Oven - Self Cleaning, Dishwasher, Disposal
Fireplace Y
Window Features Bay/Bow
Appliance Cooktop, Built-In Range, Oven - Self Cleaning, Dishwasher, Disposal
Heat Source Natural Gas
Laundry Main Floor
Exterior
Exterior Feature Patio(s)
Garage Spaces 2.0
Utilities Available Cable TV
Water Access N
Roof Type Shingle
Accessibility None
Porch Patio(s)
Attached Garage 2
Total Parking Spaces 2
Garage Y
Building
Lot Description Level, Front Yard, Rear Yard
Story 1
Sewer Public Sewer
Water Public
Architectural Style Ranch/Rambler
Level or Stories 1
Additional Building Above Grade
Structure Type Cathedral Ceilings
New Construction N
Schools
Elementary Schools Carrcroft
Middle Schools Springer
High Schools Mount Pleasant
School District Brandywine
Others
HOA Fee Include Common Area Maintenance
Senior Community No
Tax ID 06-113.00-081
Ownership Fee Simple
Read Less Info
Want to know what your home might be worth? Contact us for a FREE valuation!

Our team is ready to help you sell your home for the highest possible price ASAP

Bought with Earl Endrich • BHHS Fox & Roach - Hockessin
GET MORE INFORMATION
Agent | License ID: 0225193218 - VA, 5003479 - MD
+1(703) 298-7037 | jason@jasonandbonnie.com






