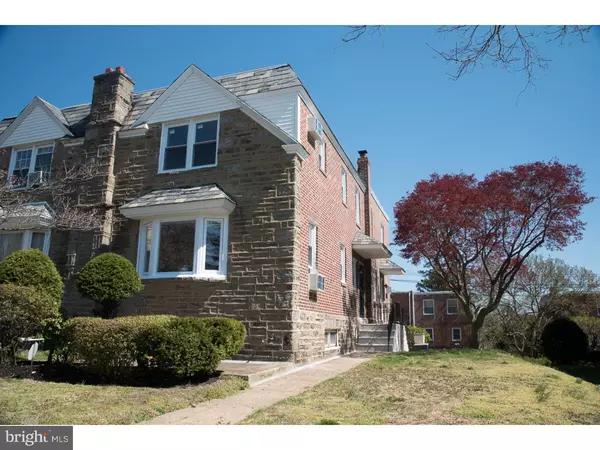$250,000
$259,900
3.8%For more information regarding the value of a property, please contact us for a free consultation.
4 Beds
4 Baths
1,888 SqFt
SOLD DATE : 07/19/2016
Key Details
Sold Price $250,000
Property Type Single Family Home
Sub Type Twin/Semi-Detached
Listing Status Sold
Purchase Type For Sale
Square Footage 1,888 sqft
Price per Sqft $132
Subdivision Mt Airy (East)
MLS Listing ID 1002421922
Sold Date 07/19/16
Style Straight Thru
Bedrooms 4
Full Baths 2
Half Baths 2
HOA Y/N N
Abv Grd Liv Area 1,888
Originating Board TREND
Year Built 1925
Annual Tax Amount $3,508
Tax Year 2016
Lot Size 4,747 Sqft
Acres 0.11
Lot Dimensions 37X130
Property Description
Just Start Packing and move into this beautifully renovated Mt. Airy twin! Enter through the first door and you will find a half bath and hall closet. Beautifully refinished hardwood floors and 9' ceilings lead you to a spacious living room with tons of natural sunlight through the bay window. The dining room is also spacious and includes 2 closets for extra storage space. Walk into the eat-in kitchen, near the rear door, and you'll find LED recessed lighting, under cabinet lighting, granite countertops, new stainless steel dishwasher, stove and refrigerator, garbage disposal, ceramic tile floor, gorgeous backsplash and a wall mounted a/c. Upstairs you will find the master suite. This room boasts plush new carpet, wall mounted a/c, ceiling fan, one wall closet and 2 additional closets. The master bathroom includes a stall shower with beautifully etched glass door, ceramic tile and medicine cabinet. The other 3 bedrooms on this floor include tons of natural light, ceiling fans, plush new carpet and ample closet space. The second bedroom also includes a wall mounted a/c. The full hall bath has a beautiful tub perfect for soaking and ceramic tile. In the finished basement you'll find LED recessed lighting, a half bath, wet bar and washer/dryer hookups. There is also a garage with automatic door opener and space to park an additional car behind it. New hot water heater, wall a/c's, windows, ceiling fans, carpeting and electric panel box. Nothing was left for the new owner of this home to do but unpack! Call and schedule a private showing today, you won't be disappointed!
Location
State PA
County Philadelphia
Area 19119 (19119)
Zoning RSA2
Rooms
Other Rooms Living Room, Dining Room, Primary Bedroom, Bedroom 2, Bedroom 3, Kitchen, Bedroom 1
Basement Full, Fully Finished
Interior
Interior Features Ceiling Fan(s), Wet/Dry Bar, Stall Shower, Kitchen - Eat-In
Hot Water Natural Gas
Heating Gas, Hot Water
Cooling Wall Unit
Flooring Wood, Fully Carpeted, Tile/Brick
Equipment Dishwasher, Disposal, Energy Efficient Appliances, Built-In Microwave
Fireplace N
Window Features Energy Efficient
Appliance Dishwasher, Disposal, Energy Efficient Appliances, Built-In Microwave
Heat Source Natural Gas
Laundry Basement
Exterior
Exterior Feature Patio(s), Porch(es)
Garage Spaces 2.0
Water Access N
Accessibility None
Porch Patio(s), Porch(es)
Attached Garage 1
Total Parking Spaces 2
Garage Y
Building
Story 2
Sewer Public Sewer
Water Public
Architectural Style Straight Thru
Level or Stories 2
Additional Building Above Grade
New Construction N
Schools
School District The School District Of Philadelphia
Others
Senior Community No
Tax ID 221115900
Ownership Fee Simple
Acceptable Financing Conventional, VA, FHA 203(b)
Listing Terms Conventional, VA, FHA 203(b)
Financing Conventional,VA,FHA 203(b)
Read Less Info
Want to know what your home might be worth? Contact us for a FREE valuation!

Our team is ready to help you sell your home for the highest possible price ASAP

Bought with Susan Cotteta • Keller Williams Real Estate-Blue Bell
GET MORE INFORMATION
Agent | License ID: 0225193218 - VA, 5003479 - MD
+1(703) 298-7037 | jason@jasonandbonnie.com






