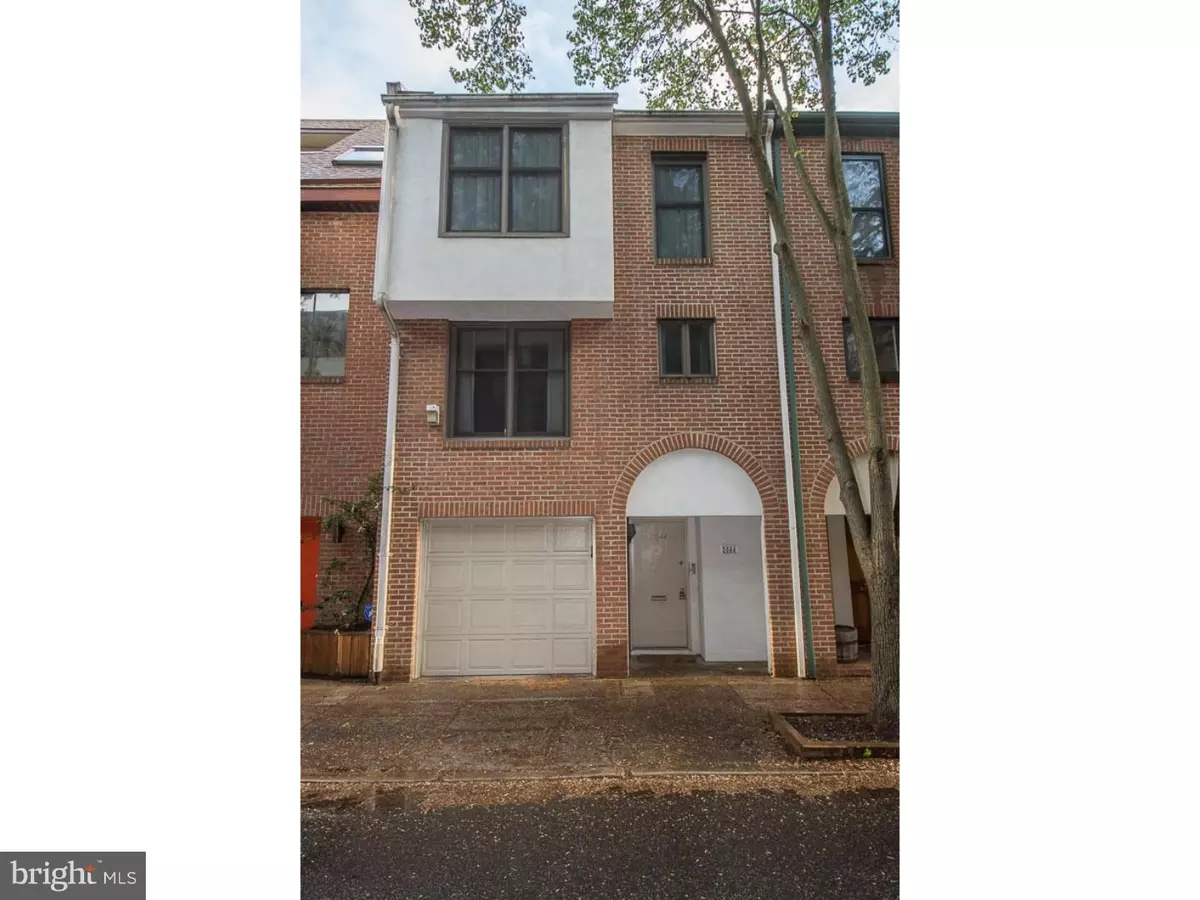$660,000
$689,000
4.2%For more information regarding the value of a property, please contact us for a free consultation.
3 Beds
3 Baths
2,288 SqFt
SOLD DATE : 06/20/2016
Key Details
Sold Price $660,000
Property Type Townhouse
Sub Type Interior Row/Townhouse
Listing Status Sold
Purchase Type For Sale
Square Footage 2,288 sqft
Price per Sqft $288
Subdivision Logan Square
MLS Listing ID 1002422240
Sold Date 06/20/16
Style Contemporary,Traditional
Bedrooms 3
Full Baths 2
Half Baths 1
HOA Y/N N
Abv Grd Liv Area 2,288
Originating Board TREND
Year Built 1980
Annual Tax Amount $6,978
Tax Year 2016
Lot Size 893 Sqft
Acres 0.02
Lot Dimensions 19X48
Property Description
Located on a quiet, tree-lined street in Philadelphia's desirable Logan Square neighborhood, this home has it all! As you enter into the foyer from the front door, or 1-car attached garage, you'll notice the convenient powder room, coat closet, and laundry room with storage. The second level features an open floor plan with spacious living room with hardwood floors, fireplace, and outdoor deck. The tiled kitchen is updated with granite counter tops, cherry cabinets, surround sound, Bosch dishwasher and leading into the dining room. The third level includes a bedroom with hardwood floors, full hall bathroom, linen closet, and full master suite with two double closets, hardwood floors, ceiling fan, and bathroom with stall shower. The top level includes and additional bedroom with storage and access to the roof deck with storage and fabulous skyline views! Convenient to Center City, museums, shopping, restaurants, public transportation, and more, this is truly a must-see home!
Location
State PA
County Philadelphia
Area 19103 (19103)
Zoning RSA5
Rooms
Other Rooms Living Room, Dining Room, Primary Bedroom, Bedroom 2, Kitchen, Bedroom 1
Interior
Interior Features Primary Bath(s), Ceiling Fan(s), Kitchen - Eat-In
Hot Water Electric
Heating Electric, Forced Air
Cooling Central A/C
Flooring Wood, Fully Carpeted, Tile/Brick
Fireplaces Number 1
Fireplace Y
Heat Source Electric
Laundry Lower Floor
Exterior
Exterior Feature Deck(s), Roof
Parking Features Inside Access, Garage Door Opener
Garage Spaces 2.0
Water Access N
Accessibility None
Porch Deck(s), Roof
Attached Garage 1
Total Parking Spaces 2
Garage Y
Building
Story 3+
Sewer Public Sewer
Water Public
Architectural Style Contemporary, Traditional
Level or Stories 3+
Additional Building Above Grade
Structure Type Cathedral Ceilings,9'+ Ceilings
New Construction N
Schools
School District The School District Of Philadelphia
Others
Senior Community No
Tax ID 083020301
Ownership Fee Simple
Security Features Security System
Read Less Info
Want to know what your home might be worth? Contact us for a FREE valuation!

Our team is ready to help you sell your home for the highest possible price ASAP

Bought with Daniel Evenchen • BHHS Fox & Roach-Center City Walnut
GET MORE INFORMATION
Agent | License ID: 0225193218 - VA, 5003479 - MD
+1(703) 298-7037 | jason@jasonandbonnie.com






